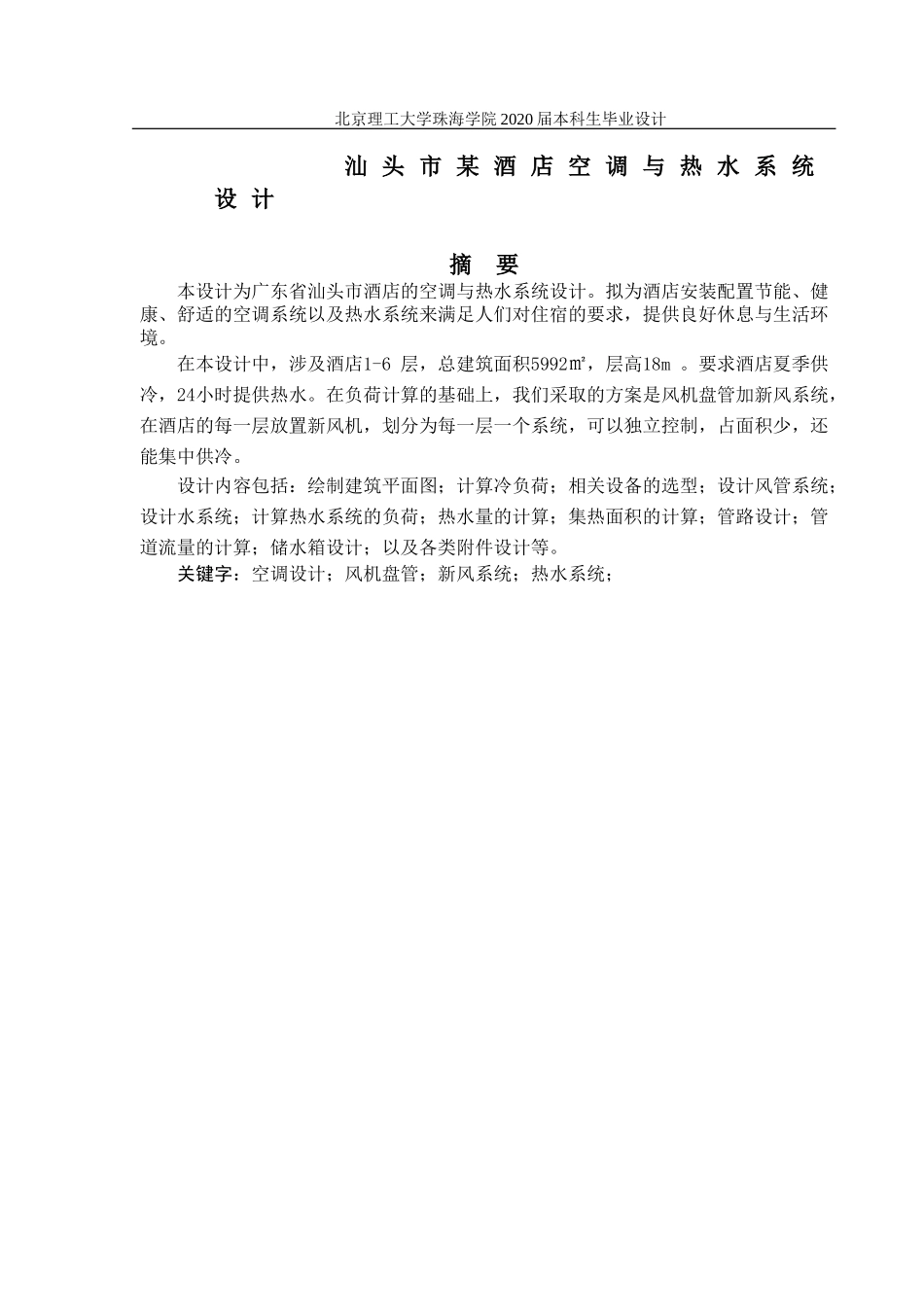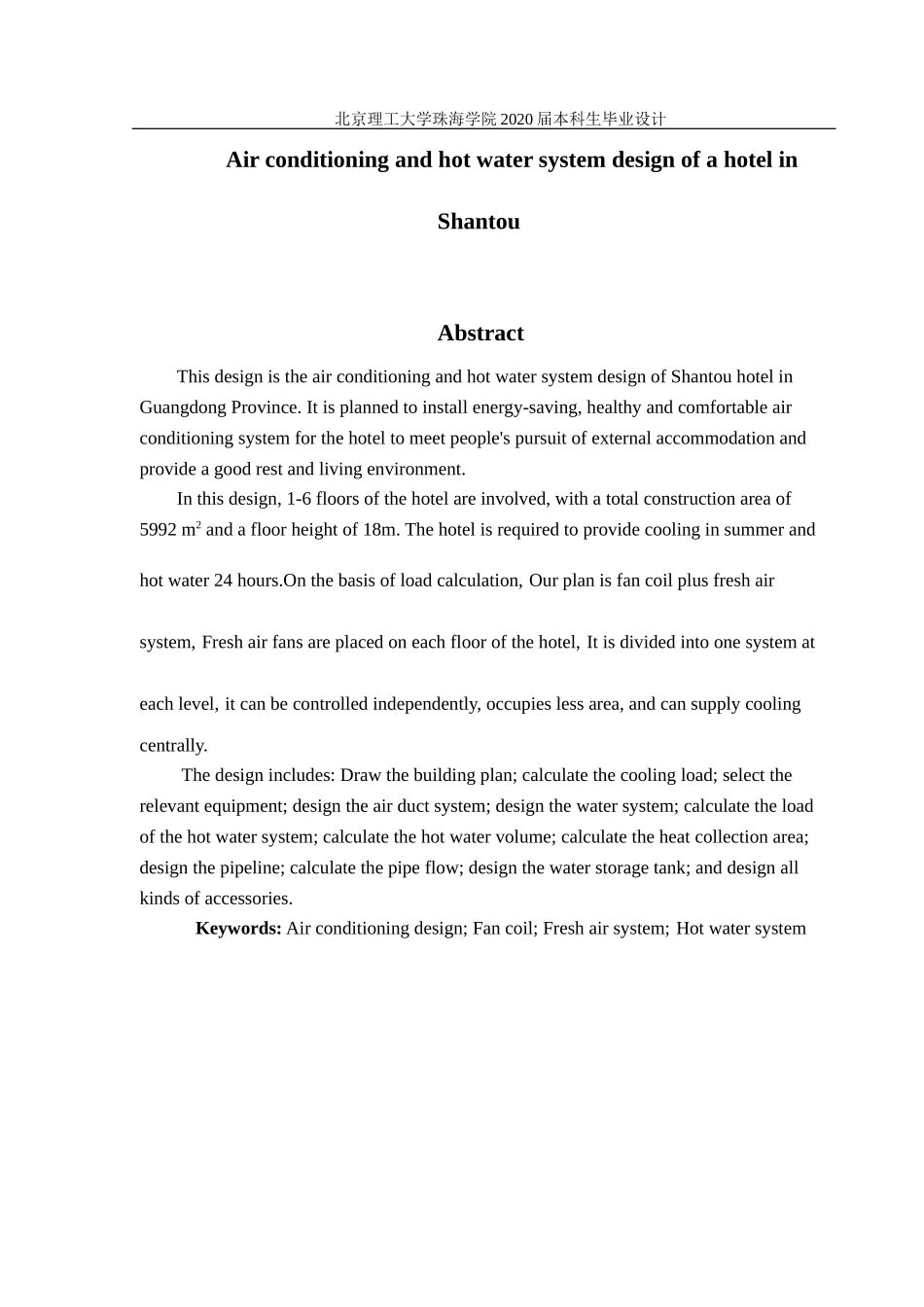北京理工大学珠海学院 2020 届本科生毕业设计北 京 理 工 大 学 珠 海 学 院汕 头 某 酒 店 空 调 与 热 水 系 统设 计北京理工大学珠海学院 2020 届本科生毕业设计汕 头 市 某 酒 店 空 调 与 热 水 系 统设 计摘 要本设计为广东省汕头市酒店的空调与热水系统设计。拟为酒店安装配置节能、健康、舒适的空调系统以及热水系统来满足人们对住宿的要求,提供良好休息与生活环境。在本设计中,涉及酒店1-6 层,总建筑面积5992㎡,层高18m 。要求酒店夏季供冷,24小时提供热水。在负荷计算的基础上,我们采取的方案是风机盘管加新风系统,在酒店的每一层放置新风机,划分为每一层一个系统,可以独立控制,占面积少,还能集中供冷。设计内容包括:绘制建筑平面图;计算冷负荷;相关设备的选型;设计风管系统;设计水系统;计算热水系统的负荷;热水量的计算;集热面积的计算;管路设计;管道流量的计算;储水箱设计;以及各类附件设计等。关键字:空调设计;风机盘管;新风系统;热水系统;北京理工大学珠海学院 2020 届本科生毕业设计Air conditioning and hot water system design of a hotel in ShantouAbstractThis design is the air conditioning and hot water system design of Shantou hotel in Guangdong Province. It is planned to install energy-saving, healthy and comfortable air conditioning system for the hotel to meet people's pursuit of external accommodation and provide a good rest and living environment.In this design, 1-6 floors of the hotel are involved, with a total construction area of 5992 m2 and a floor height of 18m. The hotel is required to provide cooling in summer and hot water 24 hours.On the basis of load calculation, Our plan is fan coil plus fresh air system, Fresh air fans are placed on each floor of the hotel, It is divided into one system at each level, it can be controlled independently, occupies less area, and can supply cooling centrally. The design includes: Draw the building plan; calculate the cooling load; select the relevant ...


