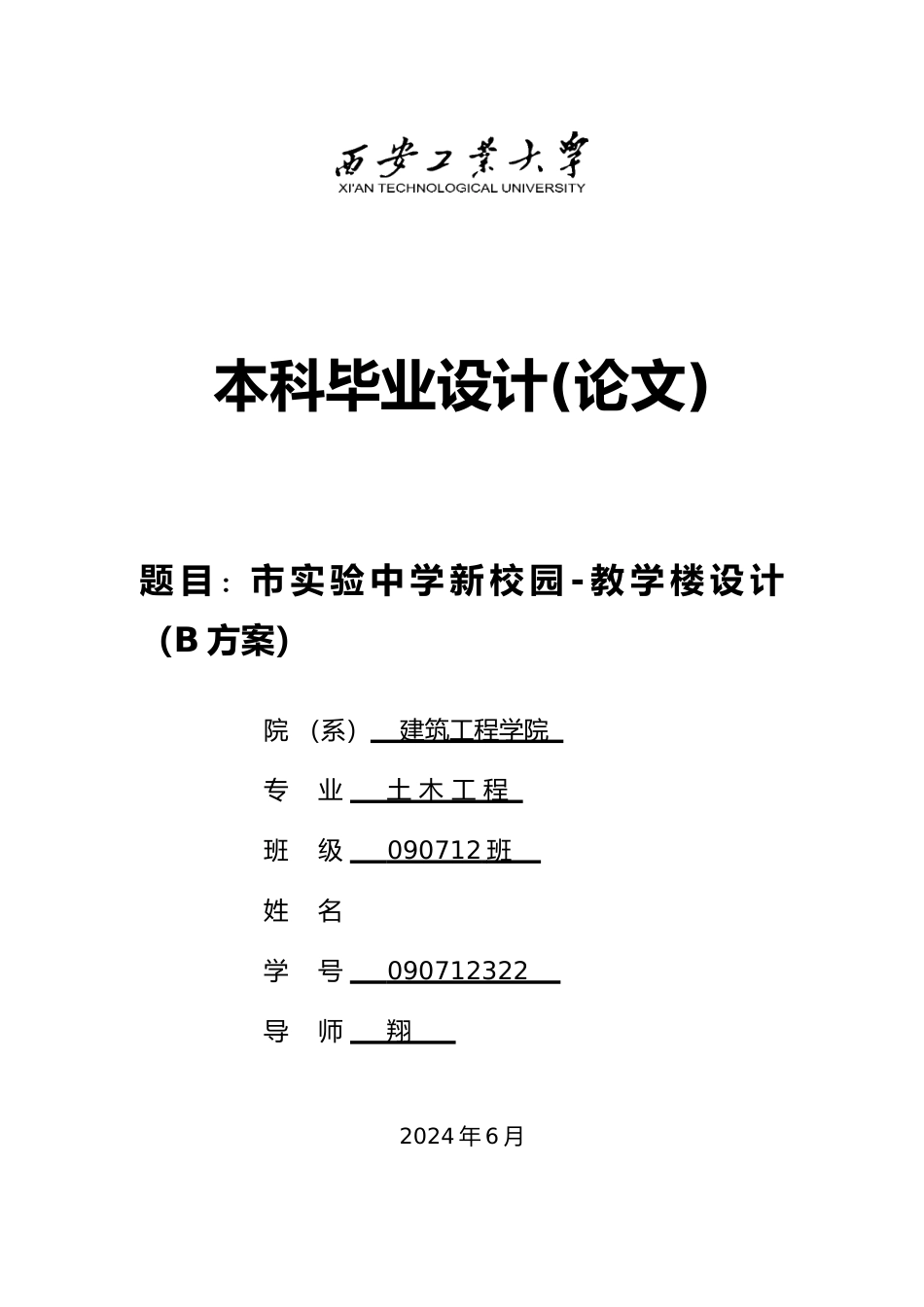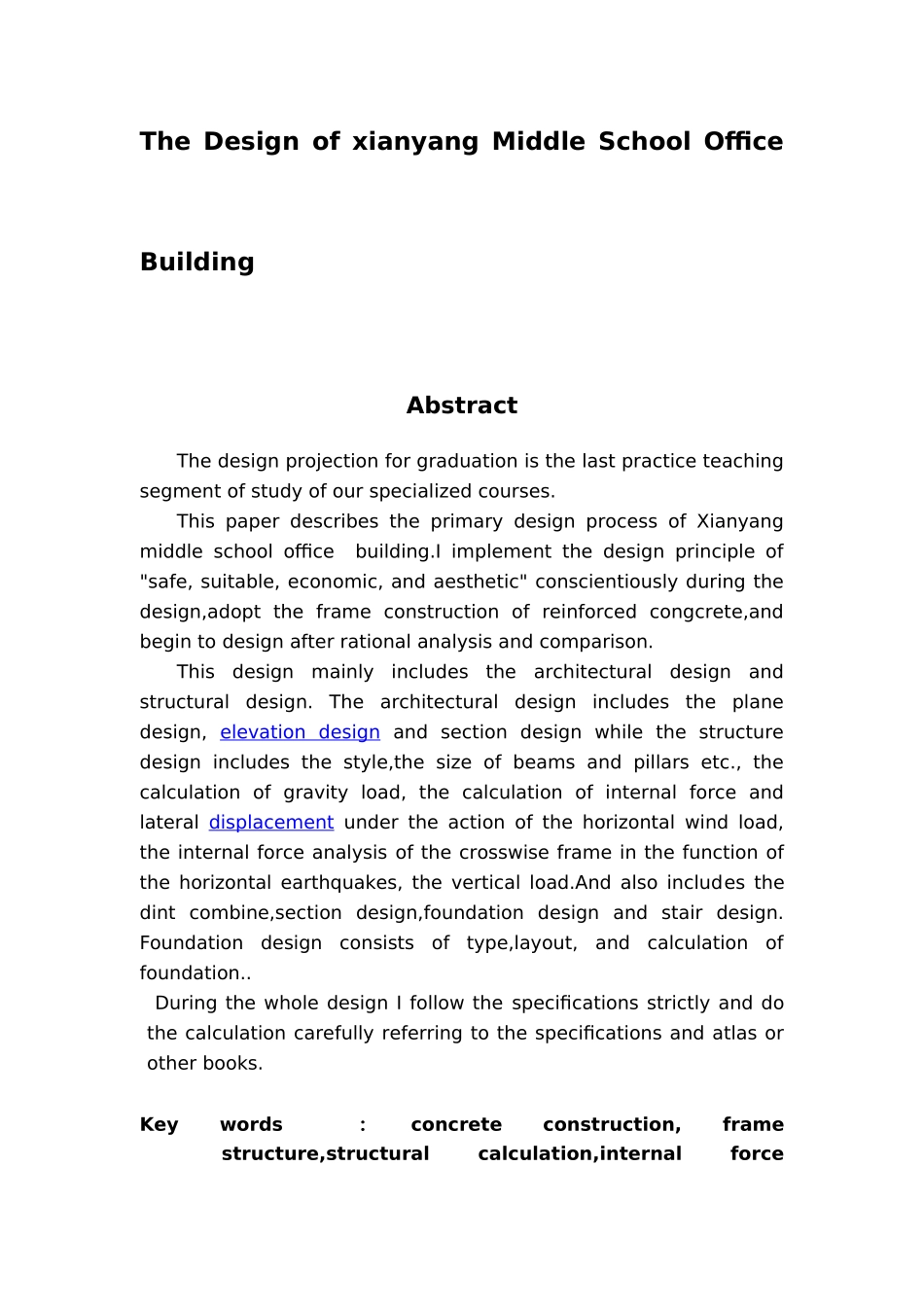本科毕业设计(论文)题 目 : 市 实 验 中 学 新 校 园 - 教 学 楼 设 计 (B 方案)院 (系) 建筑工程学院 专 业 土 木 工 程 班 级 090712 班 姓 名 学 号 090712322 导 师 翔 2024 年 6 月市实验中学新校园-教学楼设计(B 方案)摘要毕业设计是我们专业课学习的最后一个综合实践性教学环节。本文主要介绍了市实验中学新校园教学楼设计过程,在设计中仔细贯彻了“安全、适用、经济、美观”的设计原则,采纳钢筋混凝土框架结构,经过合理分析和比较之后进行设计。本设计主要包括建筑设计和结构设计两部分。建筑设计包括:平面设计、立面设计、剖面设计。结构设计包括:结构选型,梁、柱等构件尺寸的确定,重力荷载计算,横向水平风荷载作用下框架结构的力和侧移计算,水平地震作用下横向框架力分析,竖向荷载作用下横向框架的力分析,力组合以与截面设计、楼板设计、楼梯设计和基础设计。其中,基础设计又包括基础选型、基础平面布置、地基承载力计算等。在设计的过程中我严格根据专业相关规与有关规定进行设计,设计过程中采纳的计算方法均是参照有关规或图集和其他参考书籍。关键词:混凝土结构;框架结构;结构计算;力分析;截面设计The Design of xianyang Middle School Office BuildingAbstractThe design projection for graduation is the last practice teaching segment of study of our specialized courses. This paper describes the primary design process of Xianyang middle school office building.I implement the design principle of "safe, suitable, economic, and aesthetic" conscientiously during the design,adopt the frame construction of reinforced congcrete,and begin to design after rational analysis and comparison.This design mainly includes the architectural design and structural design. The architectural design includes the plane design, elevation design and section design while the structure design includes the style,the size of beams and pillars etc., the calculation of gravity load, the calculation of internal force and lateral displacement under the action of the horizontal wind load, ...


