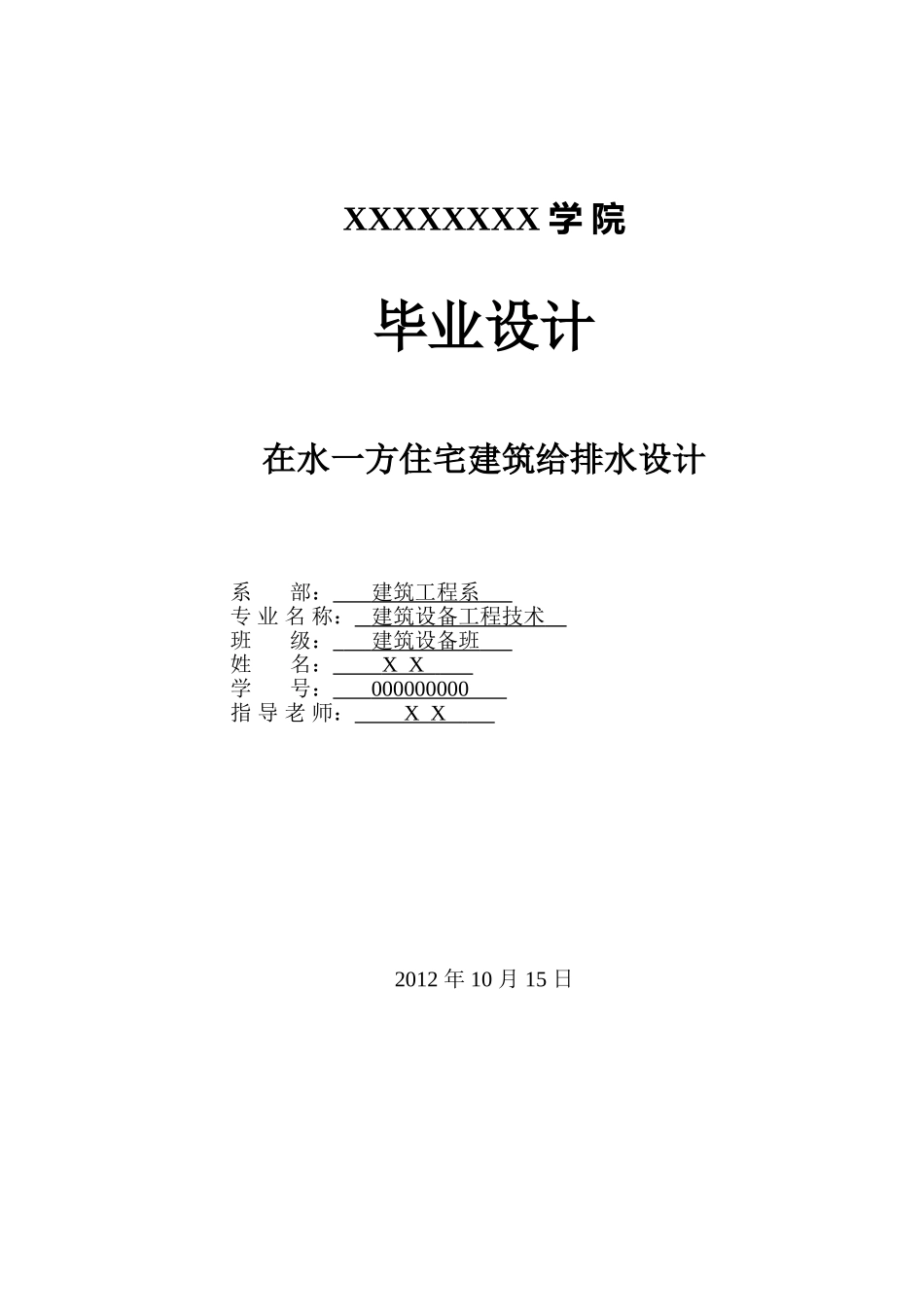XXXXXXXX 学 院毕业设计在水一方住宅建筑给排水设计系 部: 建筑工程系 专 业 名 称: 建筑设备工程技术 班 级: 建筑设备班 姓 名: X X 学 号: 000000000 指 导 老 师: X X 2012 年 10 月 15 日XXXX 在水一方住宅建筑给排水设计指导老师:XXX专业:建筑设备工程技术 学生:XXX 学号:000000000摘 要本设计为 XXX 市在水一方住宅小区的一栋 1-14 层的住宅楼,建筑面积为 7455m2,建筑高度为 49.5 米,地上 14 层为单元式住宅,14 层顶为电梯机房及设备用房。在综合对比分析的基础上,设计了建筑给水系统、建筑排水系统、建筑屋面雨水系统设计。给水考虑到常年市政可用水压不能满足建筑所需水压,需进行竖向分区,加压供水。下面七层单元式住宅采纳市政管网直接供水,实行下行上给的干管敷设方式,8-14 层采纳变频泵供水,有变频泵直接供水,同样实行下行上给的干管敷设方式;室内排水系统拟使生活污水与生活废水河合流排放,生活污水与生活废水经过室外化粪池处理后排至城市污水管网;室内采纳雨水与污水分流的排水体;本设计不采纳集中热水供应系统,而是在每一单元式住宅设置燃气热水器,采纳独立热水供应系统。关键词:高层建筑;建筑给排水;分区供水。Zai Shui Yi Fang Residential Water SupplyAnd Drainage Desing Of Buliding Author:XXXX Tutor: XXXXAbstractThis project is a design of water supply and drainage systems for a high-rise apartment building named Zai Shui Yi Fang in XXXXX. The area of the building is 7455m2. And the height is 49.5m. There are 14 floor in this building. Fourteenth layer top for elevator machine room and equipment room.Baised on the synthesis analysis, the water supply system ,the drainage system and roof drainage system.The water supply system, considering that the municipal hydraulic pressure can not meet the demand of the whole building, need to adopt zoning, The first eight floors adopt direct water supply from the municipal network. The 8th-14th floors adopt the pressurized water supply system with variable frequency pumps, The indoor sewage ...


