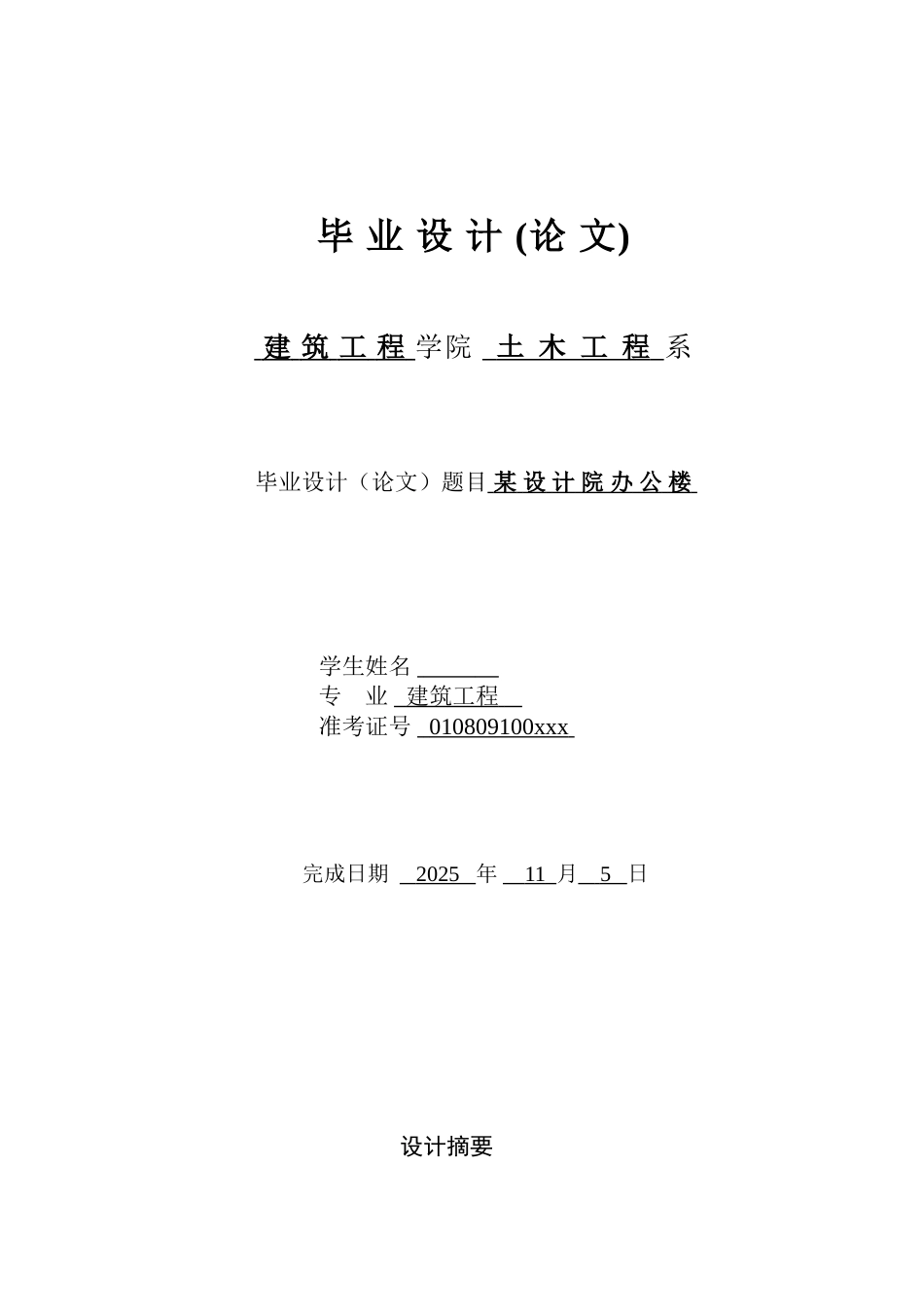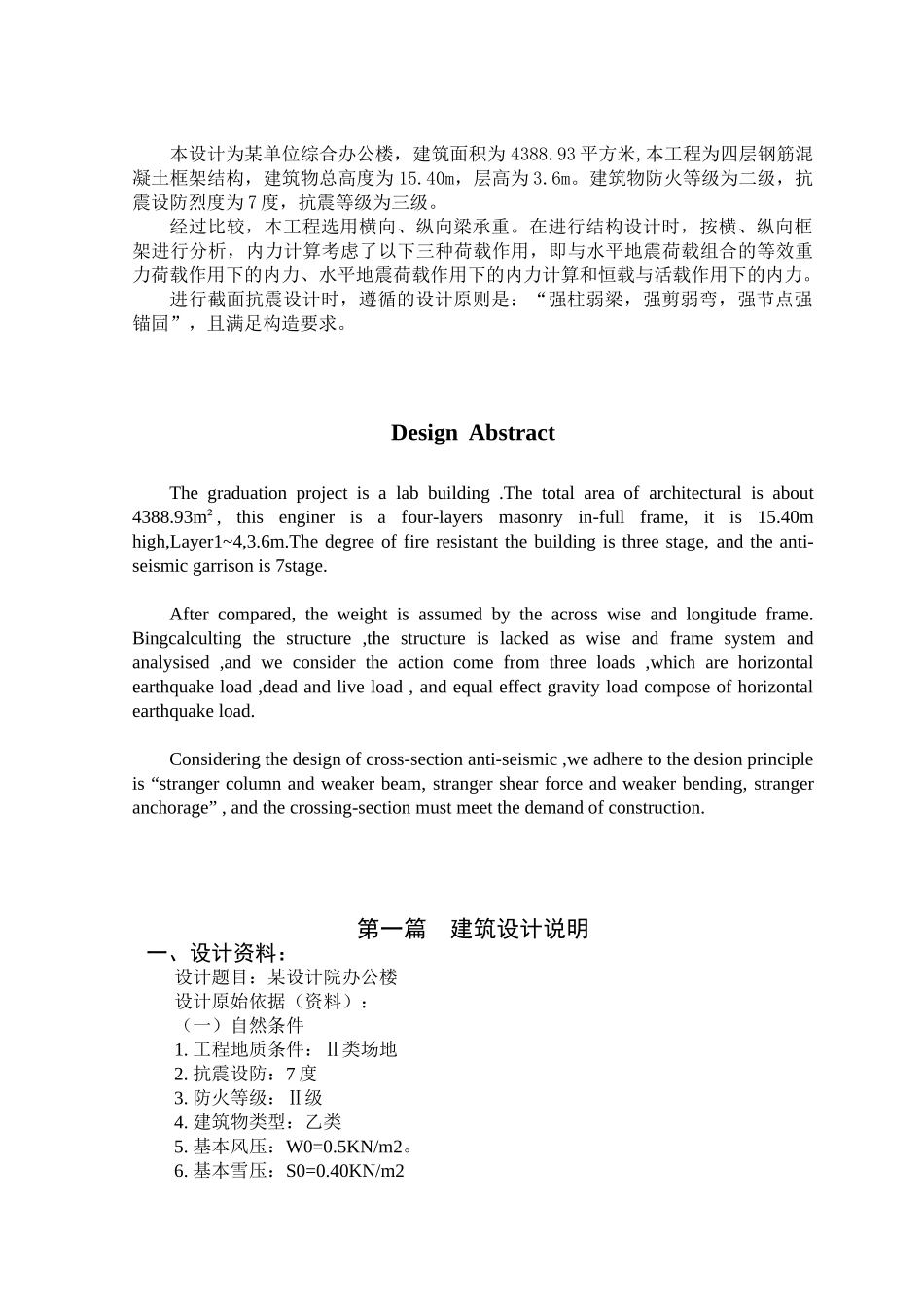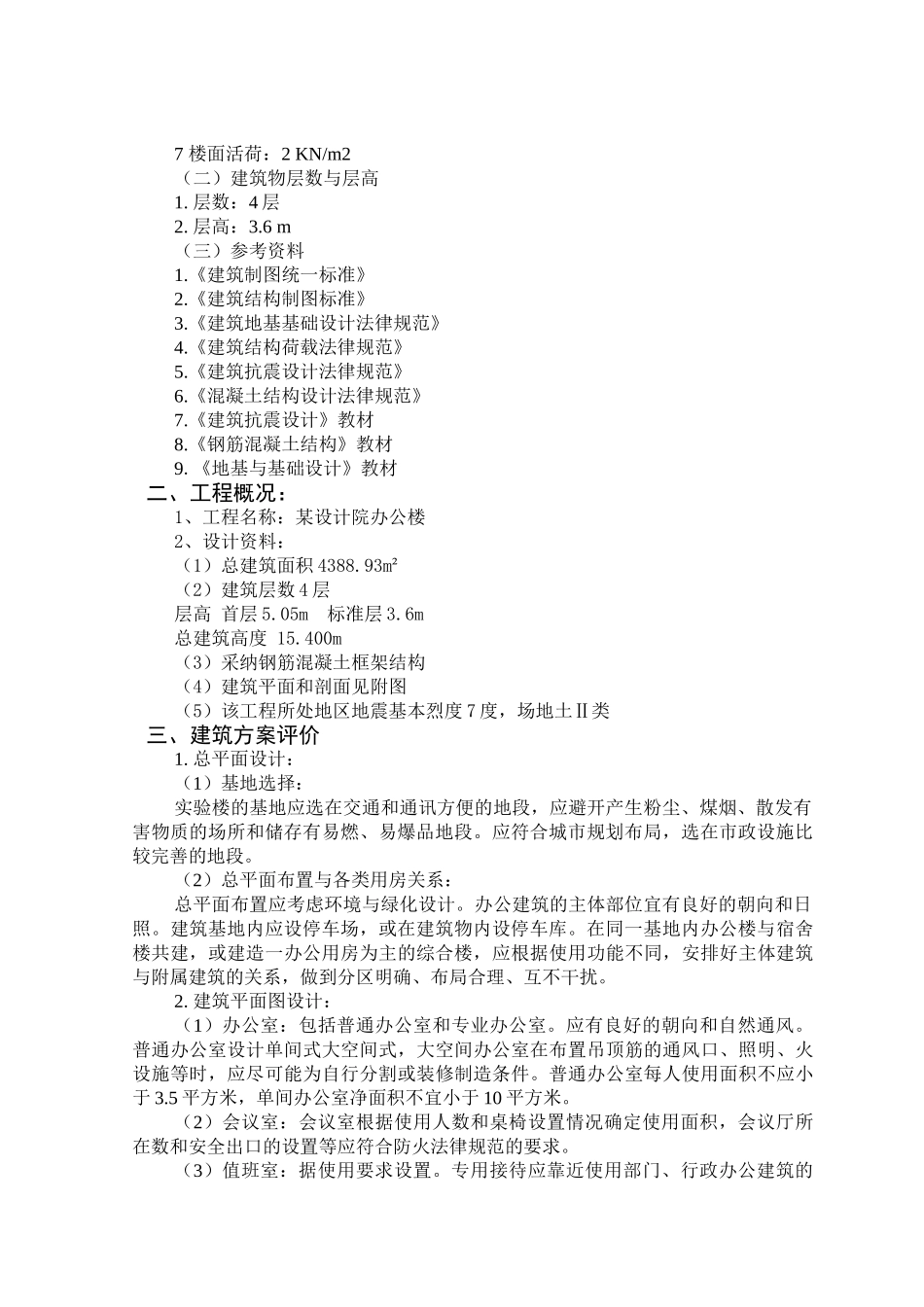毕 业 设 计 (论 文) 建 筑 工 程 学院 土 木 工 程 系毕业设计(论文)题目 某 设 计 院 办 公 楼 学生姓名 专 业 建筑工程 准考证号 010809100xxx 完成日期 2025 年 11 月 5 日设计摘要本设计为某单位综合办公楼,建筑面积为 4388.93 平方米,本工程为四层钢筋混凝土框架结构,建筑物总高度为 15.40m,层高为 3.6m。建筑物防火等级为二级,抗震设防烈度为 7 度,抗震等级为三级。经过比较,本工程选用横向、纵向梁承重。在进行结构设计时,按横、纵向框架进行分析,内力计算考虑了以下三种荷载作用,即与水平地震荷载组合的等效重力荷载作用下的内力、水平地震荷载作用下的内力计算和恒载与活载作用下的内力。进行截面抗震设计时,遵循的设计原则是:“强柱弱梁,强剪弱弯,强节点强锚固”,且满足构造要求。Design AbstractThe graduation project is a lab building .The total area of architectural is about 4388.93m², this enginer is a four-layers masonry in-full frame, it is 15.40m high,Layer1~4,3.6m.The degree of fire resistant the building is three stage, and the anti-seismic garrison is 7stage.After compared, the weight is assumed by the across wise and longitude frame. Bingcalculting the structure ,the structure is lacked as wise and frame system and analysised ,and we consider the action come from three loads ,which are horizontal earthquake load ,dead and live load , and equal effect gravity load compose of horizontal earthquake load.Considering the design of cross-section anti-seismic ,we adhere to the desion principle is “stranger column and weaker beam, stranger shear force and weaker bending, stranger anchorage” , and the crossing-section must meet the demand of construction.第一篇 建筑设计说明一、设计资料:设计题目:某设计院办公楼 设计原始依据(资料):(一)自然条件1. 工程地质条件:Ⅱ类场地2. 抗震设防:7 度3. 防火等级:Ⅱ级4. 建筑物类型:乙类5. 基本风压:W0=0.5KN/m2。 6. 基本雪压:S0=0.40KN/m27 楼面活荷:2 KN/m2(二)建筑物层...


