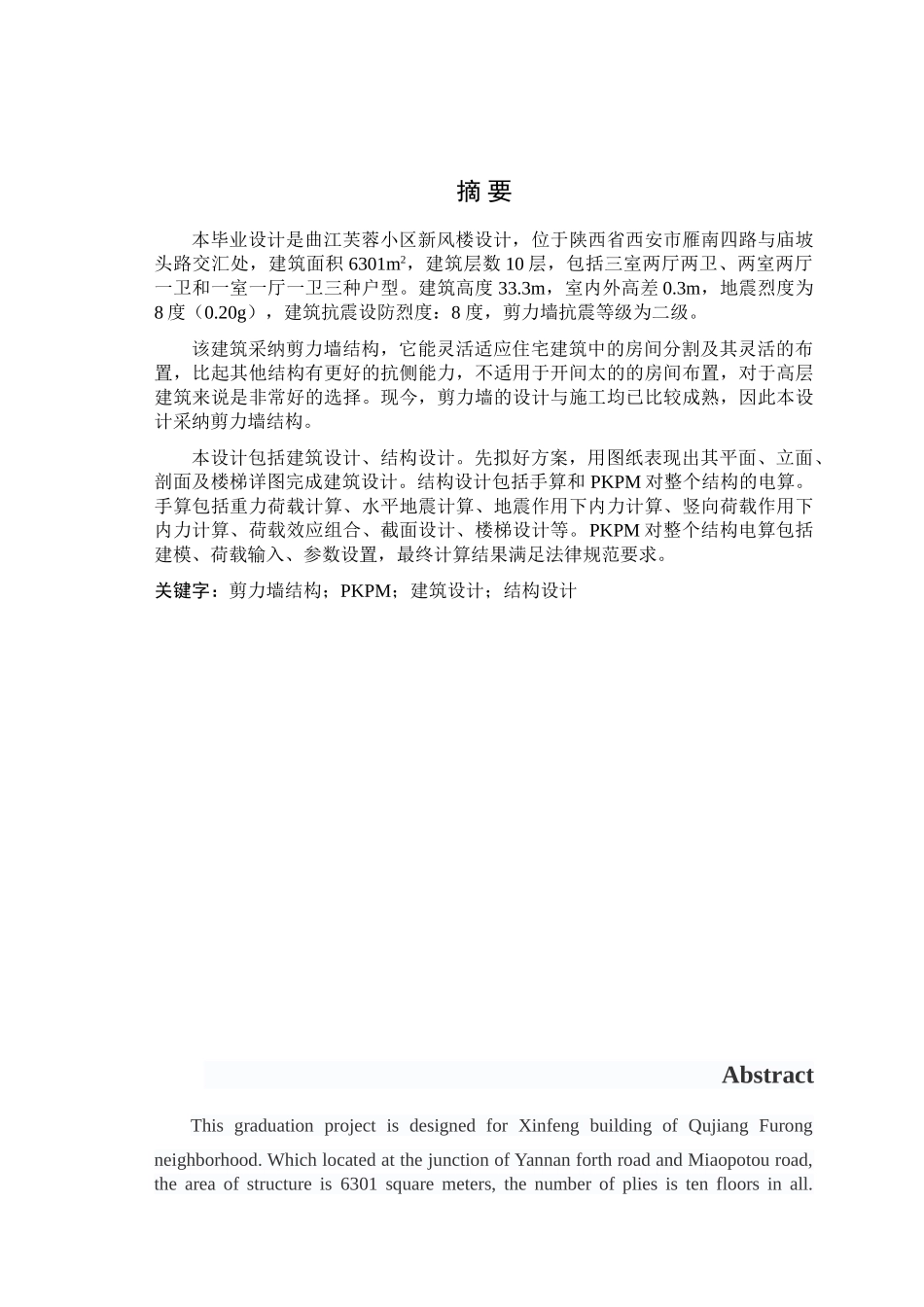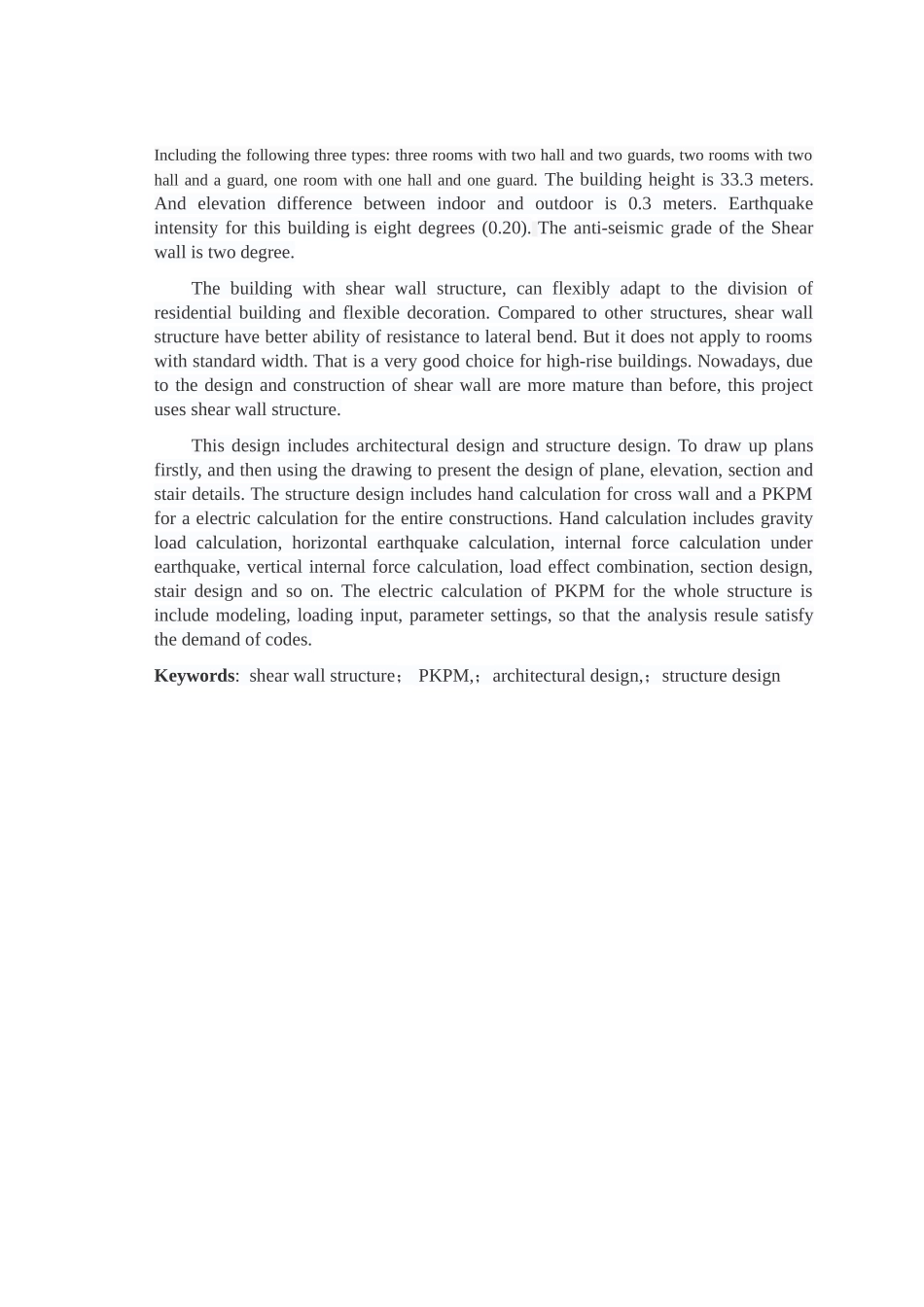摘 要本毕业设计是曲江芙蓉小区新风楼设计,位于陕西省西安市雁南四路与庙坡头路交汇处,建筑面积 6301m2,建筑层数 10 层,包括三室两厅两卫、两室两厅一卫和一室一厅一卫三种户型。建筑高度 33.3m,室内外高差 0.3m,地震烈度为8 度(0.20g),建筑抗震设防烈度:8 度,剪力墙抗震等级为二级。该建筑采纳剪力墙结构,它能灵活适应住宅建筑中的房间分割及其灵活的布置,比起其他结构有更好的抗侧能力,不适用于开间太的的房间布置,对于高层建筑来说是非常好的选择。现今,剪力墙的设计与施工均已比较成熟,因此本设计采纳剪力墙结构。本设计包括建筑设计、结构设计。先拟好方案,用图纸表现出其平面、立面、剖面及楼梯详图完成建筑设计。结构设计包括手算和 PKPM 对整个结构的电算。手算包括重力荷载计算、水平地震计算、地震作用下内力计算、竖向荷载作用下内力计算、荷载效应组合、截面设计、楼梯设计等。PKPM 对整个结构电算包括建模、荷载输入、参数设置,最终计算结果满足法律规范要求。关键字:剪力墙结构;PKPM;建筑设计;结构设计 Abstract This graduation project is designed for Xinfeng building of Qujiang Furong neighborhood. Which located at the junction of Yannan forth road and Miaopotou road, the area of structure is 6301 square meters, the number of plies is ten floors in all. Including the following three types: three rooms with two hall and two guards, two rooms with two hall and a guard, one room with one hall and one guard. The building height is 33.3 meters. And elevation difference between indoor and outdoor is 0.3 meters. Earthquake intensity for this building is eight degrees (0.20). The anti-seismic grade of the Shear wall is two degree.The building with shear wall structure, can flexibly adapt to the division of residential building and flexible decoration. Compared to other structures, shear wall structure have better ability of resistance to lateral bend. But it does not apply to rooms with standard width. That is a very good choice for high-rise bu...


