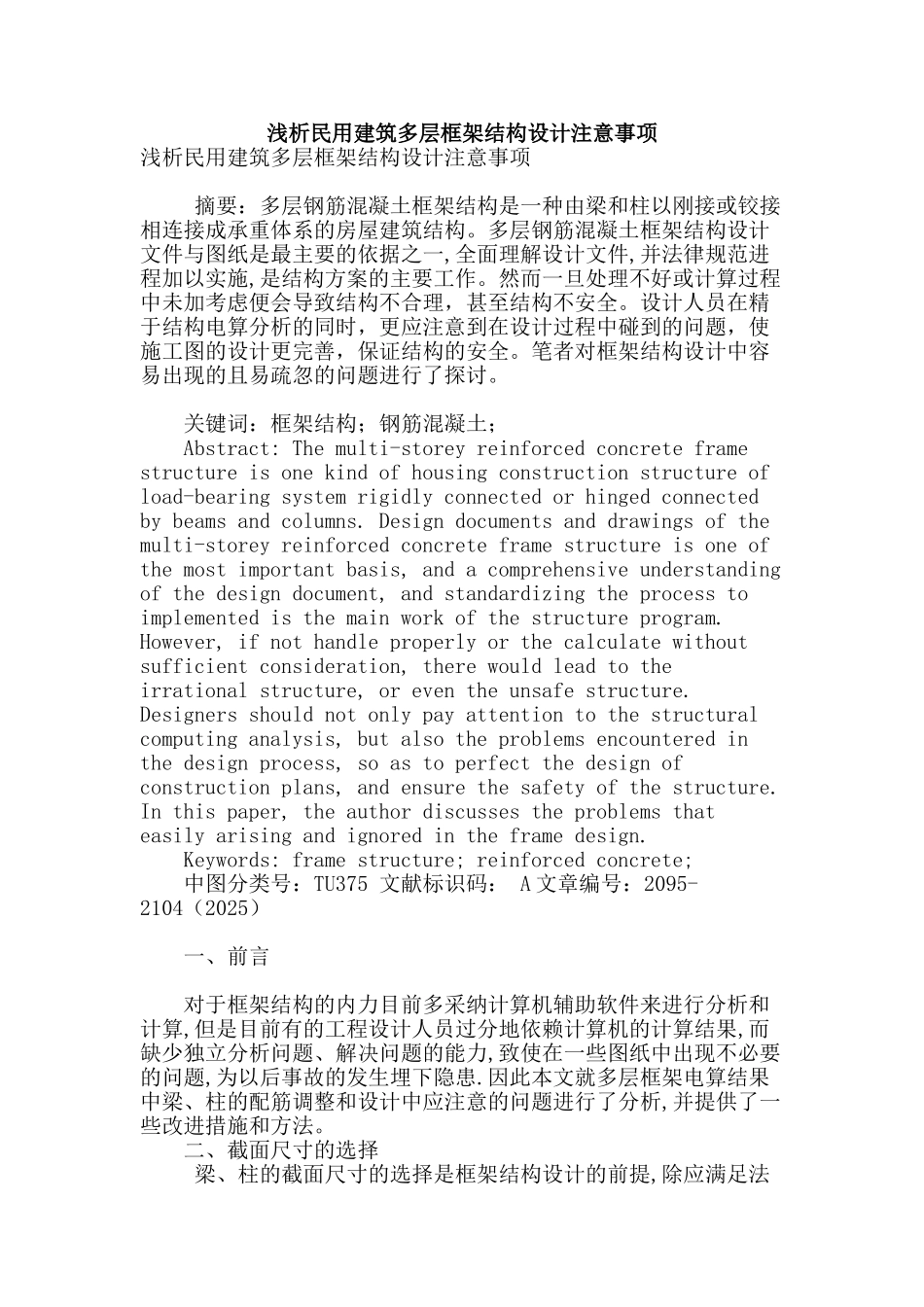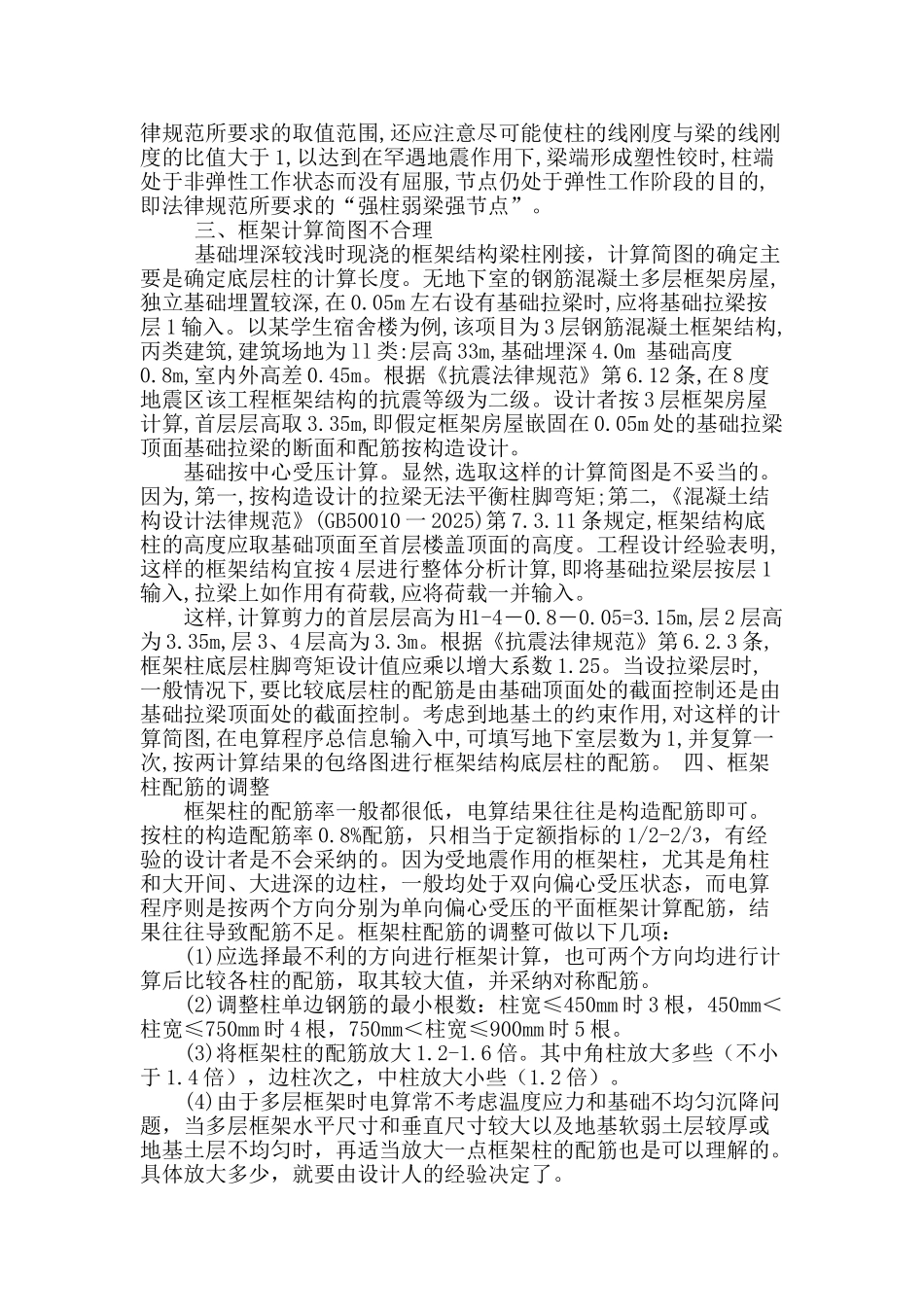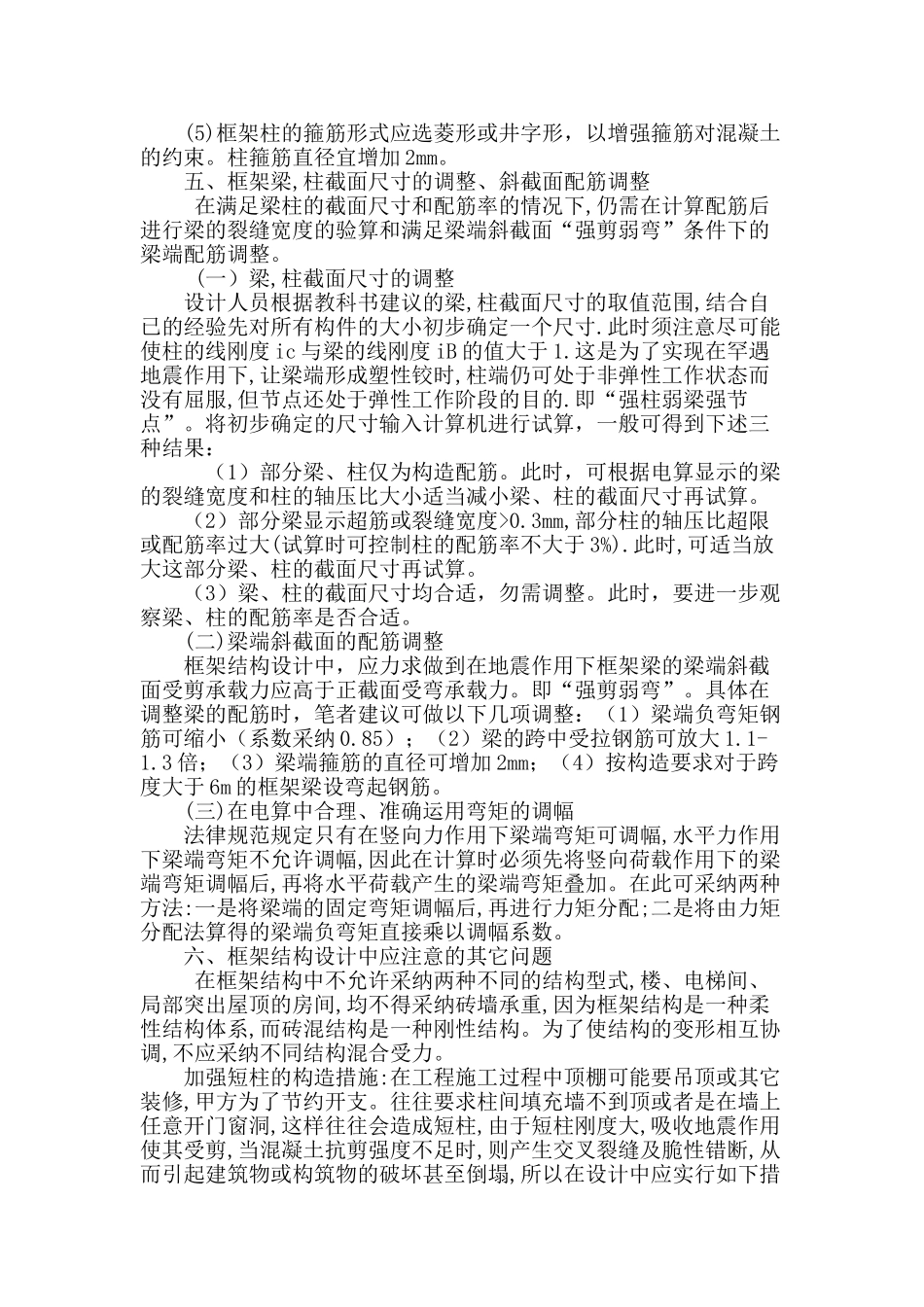浅析民用建筑多层框架结构设计注意事项浅析民用建筑多层框架结构设计注意事项 摘要:多层钢筋混凝土框架结构是一种由梁和柱以刚接或铰接相连接成承重体系的房屋建筑结构。多层钢筋混凝土框架结构设计文件与图纸是最主要的依据之一,全面理解设计文件,并法律规范进程加以实施,是结构方案的主要工作。然而一旦处理不好或计算过程中未加考虑便会导致结构不合理,甚至结构不安全。设计人员在精于结构电算分析的同时,更应注意到在设计过程中碰到的问题,使施工图的设计更完善,保证结构的安全。笔者对框架结构设计中容易出现的且易疏忽的问题进行了探讨。 关键词:框架结构;钢筋混凝土; Abstract: The multi-storey reinforced concrete frame structure is one kind of housing construction structure of load-bearing system rigidly connected or hinged connected by beams and columns. Design documents and drawings of the multi-storey reinforced concrete frame structure is one of the most important basis, and a comprehensive understanding of the design document, and standardizing the process to implemented is the main work of the structure program. However, if not handle properly or the calculate without sufficient consideration, there would lead to the irrational structure, or even the unsafe structure. Designers should not only pay attention to the structural computing analysis, but also the problems encountered in the design process, so as to perfect the design of construction plans, and ensure the safety of the structure. In this paper, the author discusses the problems that easily arising and ignored in the frame design. Keywords: frame structure; reinforced concrete; 中图分类号:TU375 文献标识码: A 文章编号:2095-2104(2025) 一、前言 对于框架结构的内力目前多采纳计算机辅助软件来进行分析和计算,但是目前有的工程设计人员过分地依赖计算机的计算结果,而缺少独立分析问题、解决问题的能力,致使在一些图纸中出现不必要的问题,为以后事故的发生埋下隐患.因此本文就多层框架电算结果中梁、...


