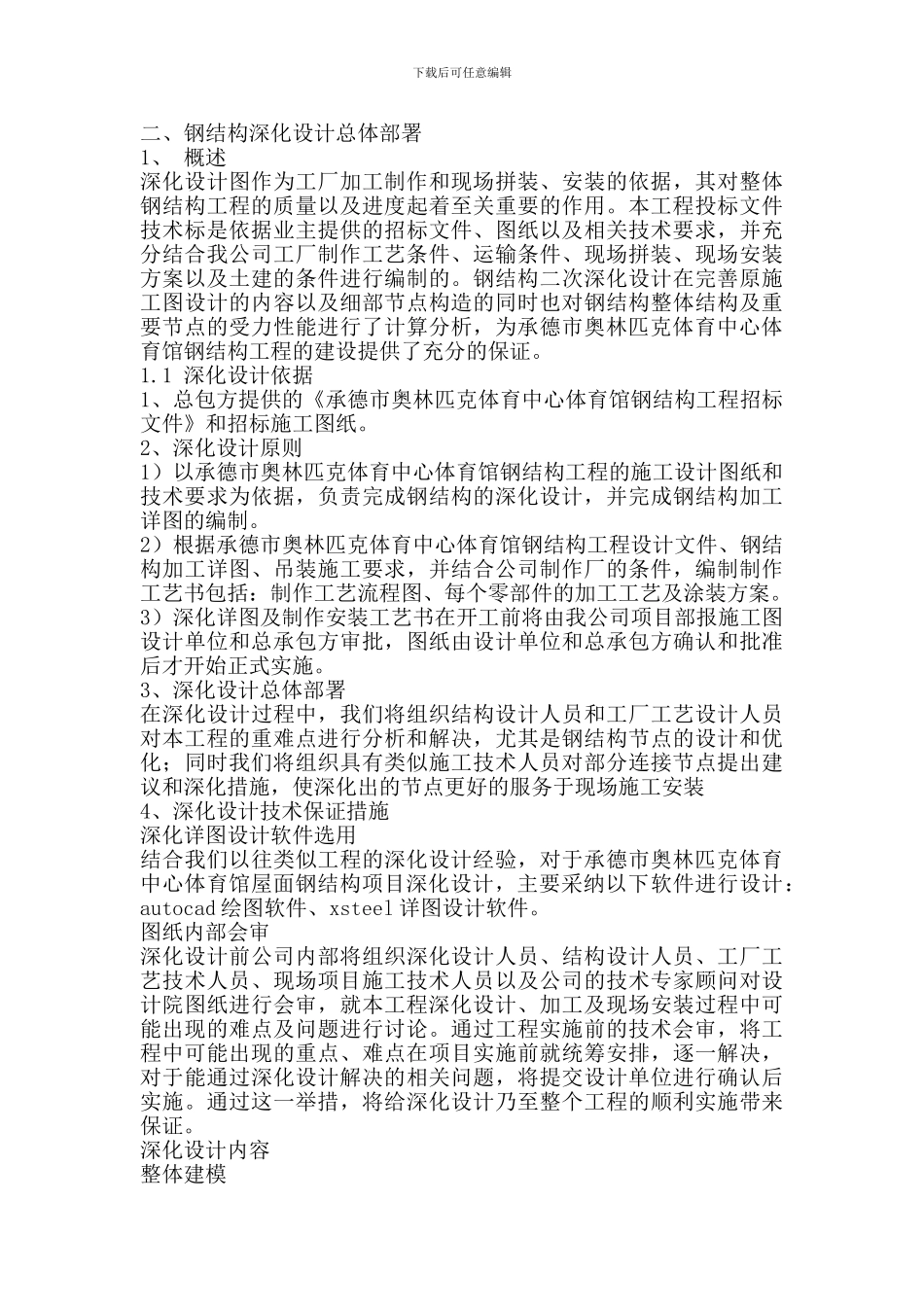下载后可任意编辑承德奥林匹克中心体育馆钢结构深化分析及解决措施【摘要】近年来,随着社会经济的飞速进展及空间结构的形式多样化,大跨度钢结构也得到了迅速进展,并已广泛地应用于文化体育场馆、会议展览中心、机场候机厅等大型公共建筑中。大跨度钢结构的进展状况与施工技术水平已成为代表一个国家建筑科技水平的重要标志之一。大跨度钢结构造型越来越新颖,跨度也越来越大,结构体系越来越复杂,施工也越来越难,下面就承德奥体匹克中心体育馆的施工及注意事项做简要的解析【关键词】承德奥体中心; 钢结构; 设计;连接方式【 abstract 】 in recent years, with the rapid economic development of society and of the space structure of various form, big span steel structure also get the quick development, and has been widely used cultural sports venues, convention and exhibition center, airport lounge and large public buildings. big span steel structure of development and construction technology level has become a national building technology represents one of the important marks level. big span steel structure modelling more and more novel, the span also is more and more big, the structure system more and more complex, and more and more difficult to construction, here is chengde olympic sports center, the horse construction and the matters needing attention make brief analytical【 keywords 】 chengde olympic sports center; steel structure; design; connection mode一、工程概况1、承德市奥林匹克体育中心体育馆位于承德市开发区冯营子镇高教园区共享园内,它与体育场、全民健身中心和运动员公寓等三个子项目共同组成奥林匹克体育中心,是承德市历史上政府投资规模最大的社会公益项目,其中体育馆总建筑面积 16700 平方米,固定坐席 5900 座。2、钢结构工程概况承德市奥林匹克体育中心体育馆上部钢结构为中国建筑设计院设计,外形为“圆角正方形”,标高 19.050 以上为钢结构屋盖,下部为混凝土结构,总建筑高度为 25.5 米。钢结构屋盖采纳空间钢管桁架组成受力体系,其 10 榀三角形主桁架之间有若干次桁架连接,组成稳...


