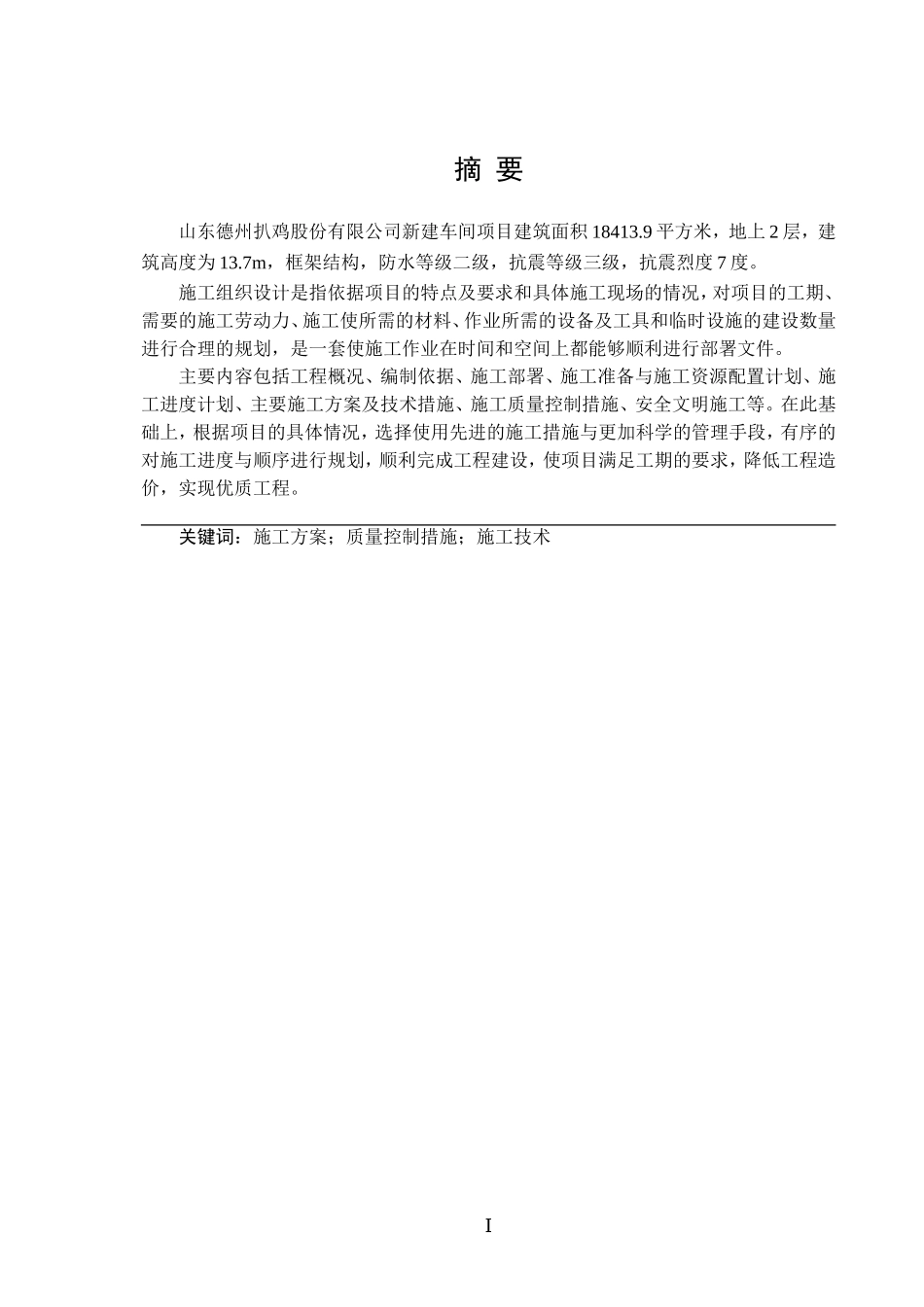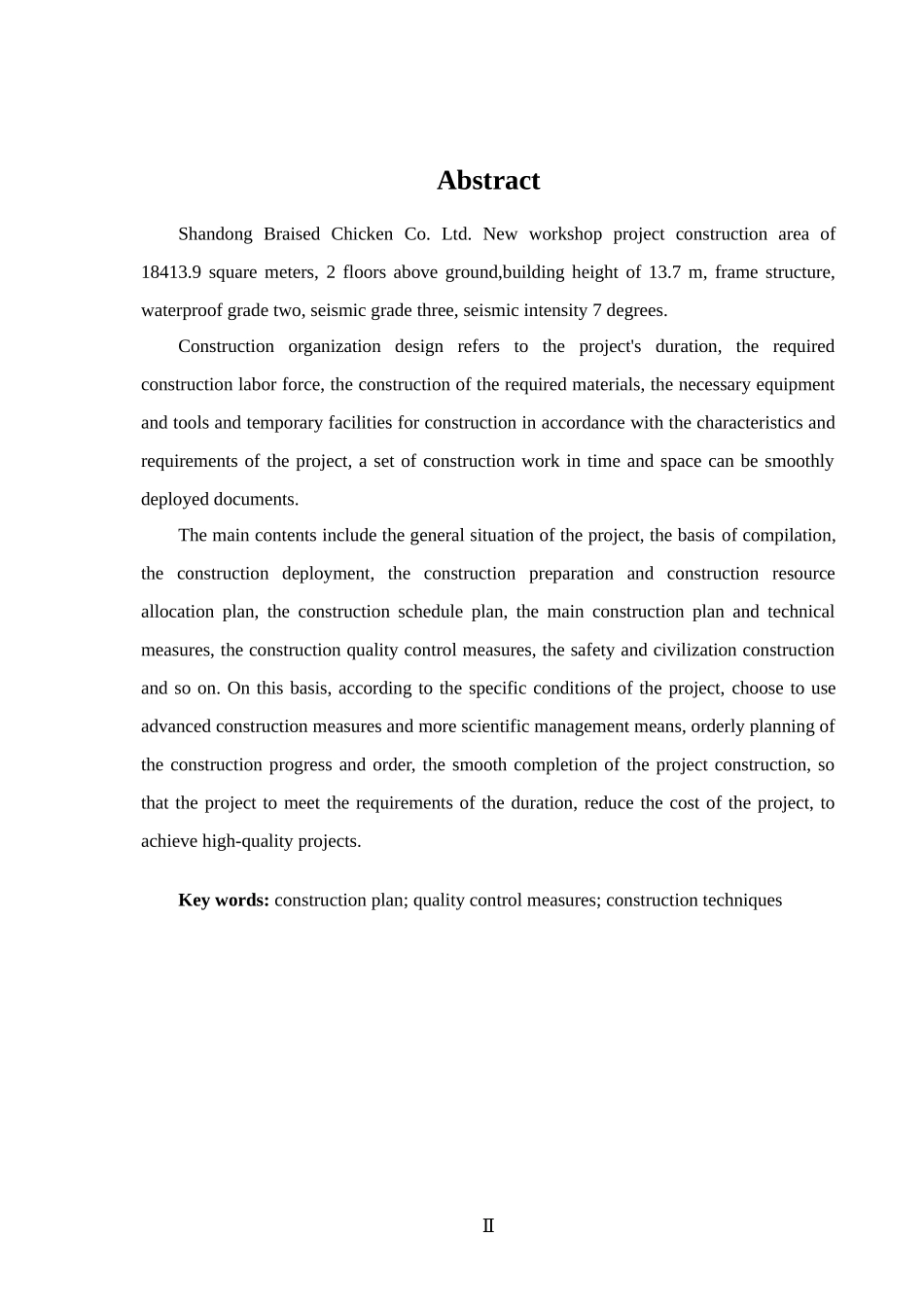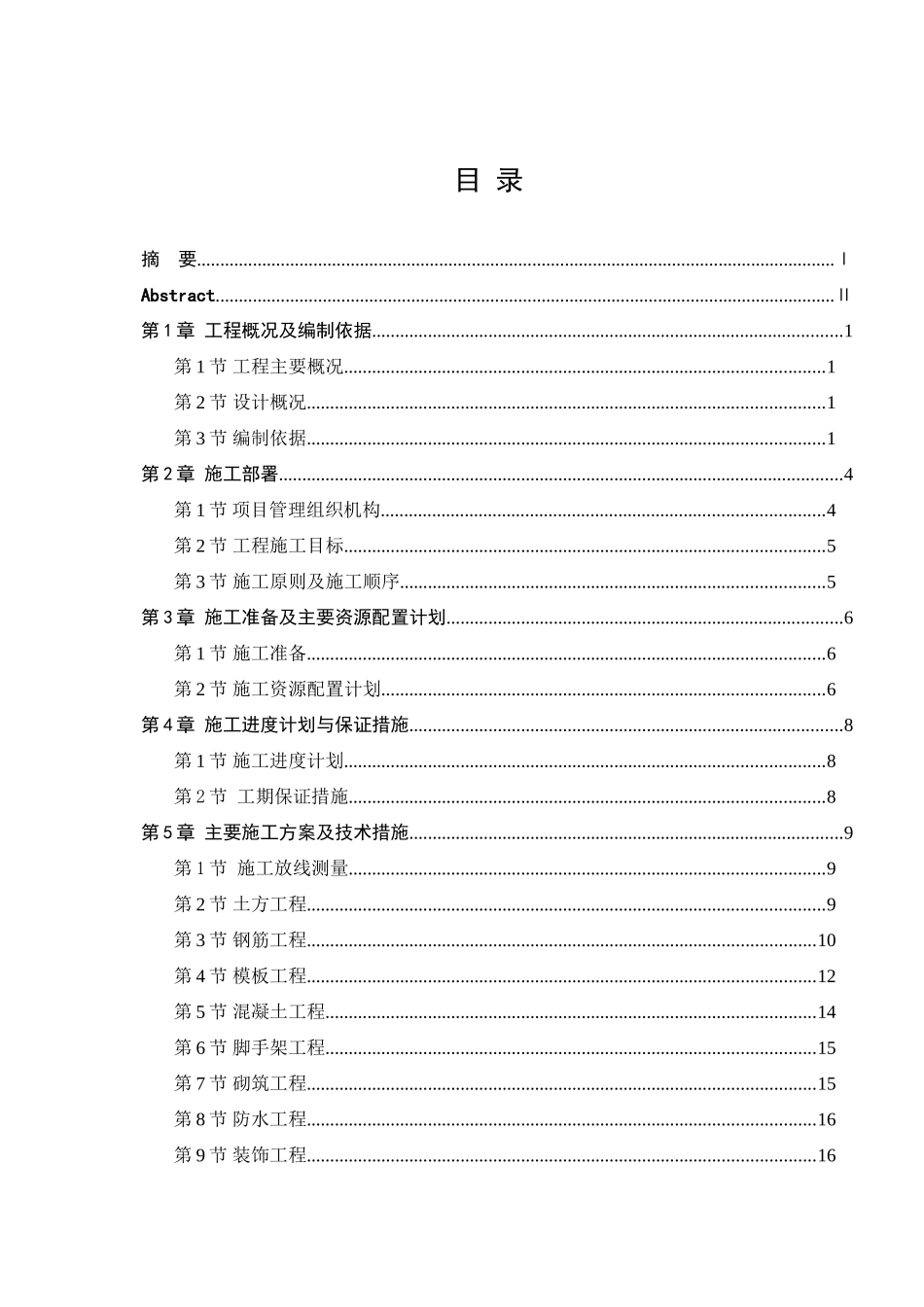摘 要山东德州扒鸡股份有限公司新建车间项目建筑面积 18413.9 平方米,地上 2 层,建筑高度为 13.7m,框架结构,防水等级二级,抗震等级三级,抗震烈度 7 度。施工组织设计是指依据项目的特点及要求和具体施工现场的情况,对项目的工期、需要的施工劳动力、施工使所需的材料、作业所需的设备及工具和临时设施的建设数量进行合理的规划,是一套使施工作业在时间和空间上都能够顺利进行部署文件。主要内容包括工程概况、编制依据、施工部署、施工准备与施工资源配置计划、施工进度计划、主要施工方案及技术措施、施工质量控制措施、安全文明施工等。在此基础上,根据项目的具体情况,选择使用先进的施工措施与更加科学的管理手段,有序的对施工进度与顺序进行规划,顺利完成工程建设,使项目满足工期的要求,降低工程造价,实现优质工程。关键词:施工方案;质量控制措施;施工技术ⅠAbstractShandong Braised Chicken Co. Ltd. New workshop project construction area of 18413.9 square meters, 2 floors above ground,building height of 13.7 m, frame structure, waterproof grade two, seismic grade three, seismic intensity 7 degrees.Construction organization design refers to the project's duration, the required construction labor force, the construction of the required materials, the necessary equipment and tools and temporary facilities for construction in accordance with the characteristics and requirements of the project, a set of construction work in time and space can be smoothly deployed documents.The main contents include the general situation of the project, the basis of compilation, the construction deployment, the construction preparation and construction resource allocation plan, the construction schedule plan, the main construction plan and technical measures, the construction quality control measures, the safety and civilization construction and so on. On this basis, according to the specific conditions of the project, choose to use advanced construction measures and mor...


