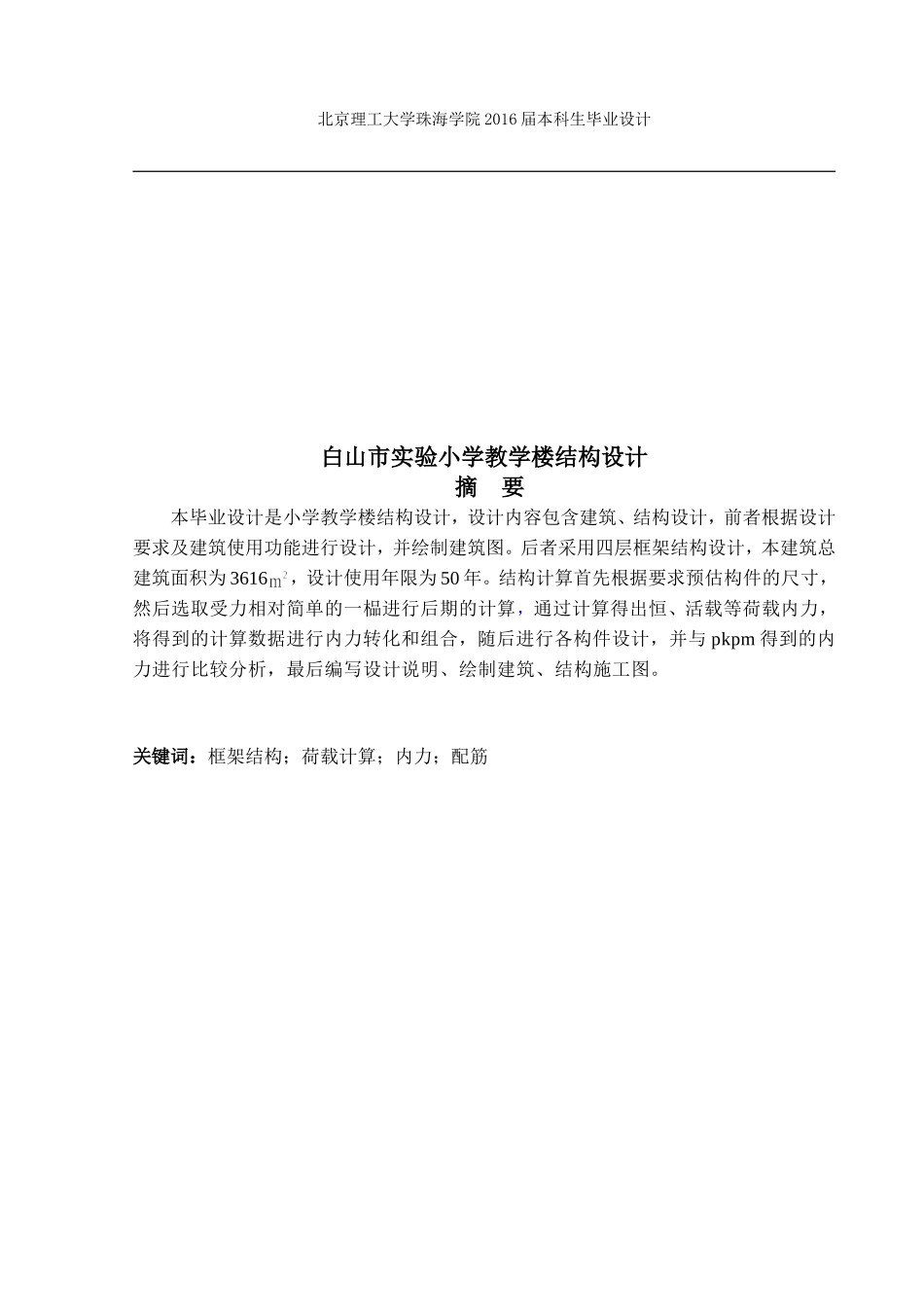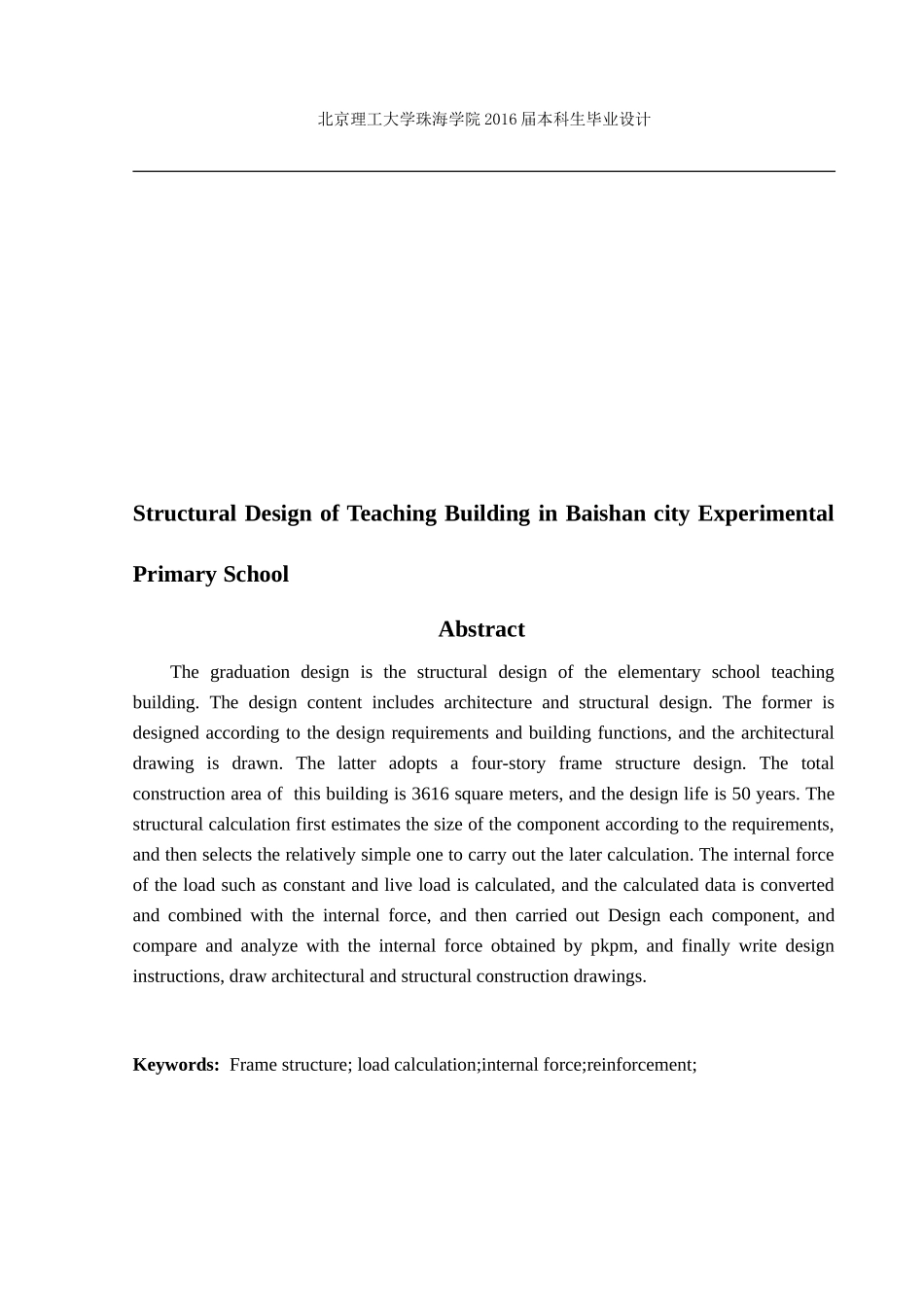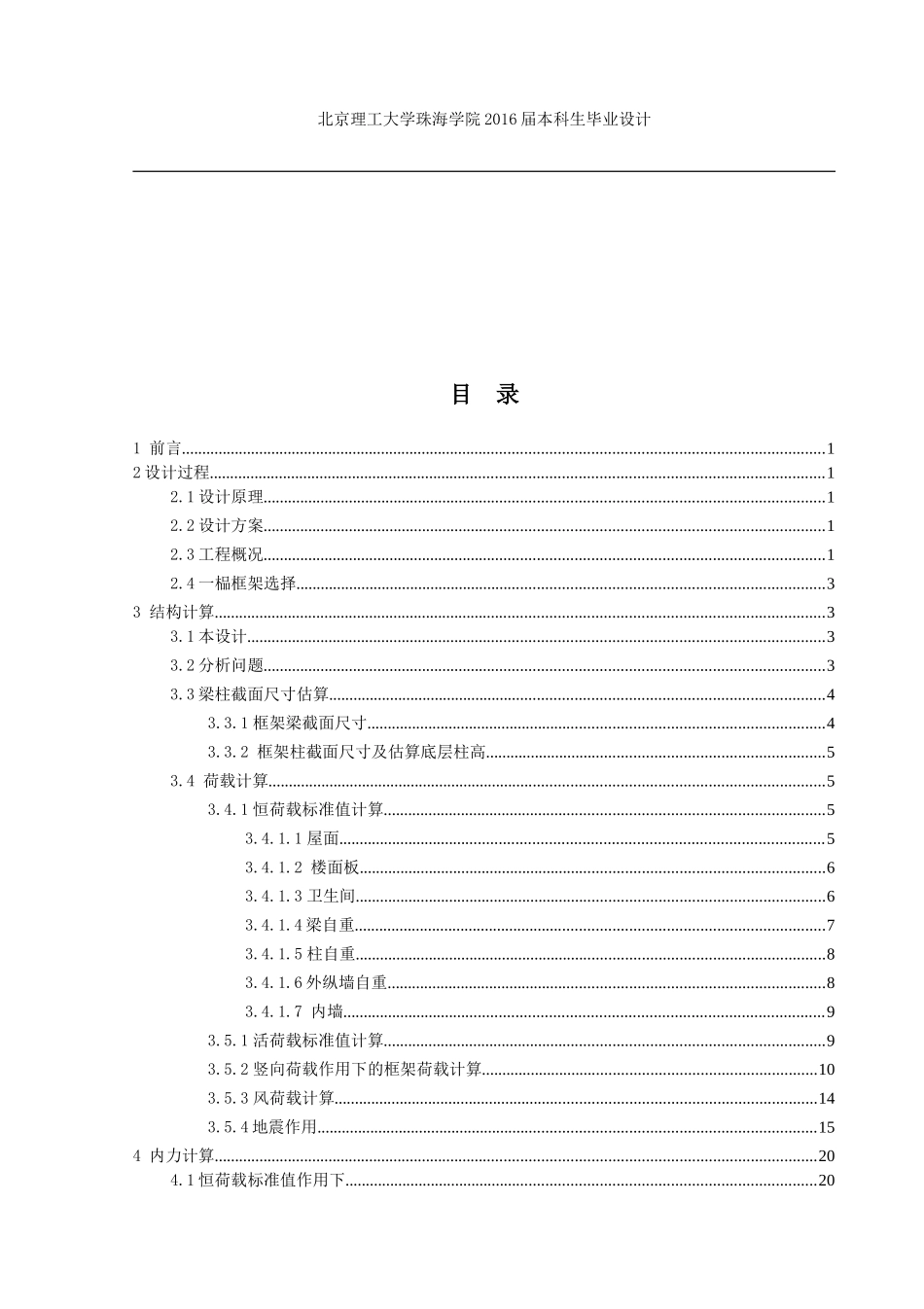北京理工大学珠海学院 2016 届本科生毕业设计白山市实验小学教学楼结构设计摘 要本毕业设计是小学教学楼结构设计,设计内容包含建筑、结构设计,前者根据设计要求及建筑使用功能进行设计,并绘制建筑图。后者采用四层框架结构设计,本建筑总建筑面积为 3616,设计使用年限为 50 年。结构计算首先根据要求预估构件的尺寸,然后选取受力相对简单的一榀进行后期的计算,通过计算得出恒、活载等荷载内力,将得到的计算数据进行内力转化和组合,随后进行各构件设计,并与 pkpm 得到的内力进行比较分析,最后编写设计说明、绘制建筑、结构施工图。关键词:框架结构;荷载计算;内力;配筋北京理工大学珠海学院 2016 届本科生毕业设计Structural Design of Teaching Building in Baishan city Experimental Primary SchoolAbstractThe graduation design is the structural design of the elementary school teaching building. The design content includes architecture and structural design. The former is designed according to the design requirements and building functions, and the architectural drawing is drawn. The latter adopts a four-story frame structure design. The total construction area of this building is 3616 square meters, and the design life is 50 years. The structural calculation first estimates the size of the component according to the requirements, and then selects the relatively simple one to carry out the later calculation. The internal force of the load such as constant and live load is calculated, and the calculated data is converted and combined with the internal force, and then carried out Design each component, and compare and analyze with the internal force obtained by pkpm, and finally write design instructions, draw architectural and structural construction drawings. Keywords: Frame structure; load calculation;internal force;reinforcement;北京理工大学珠海学院 2016 届本科生毕业设计目 录1 前言......................................................


