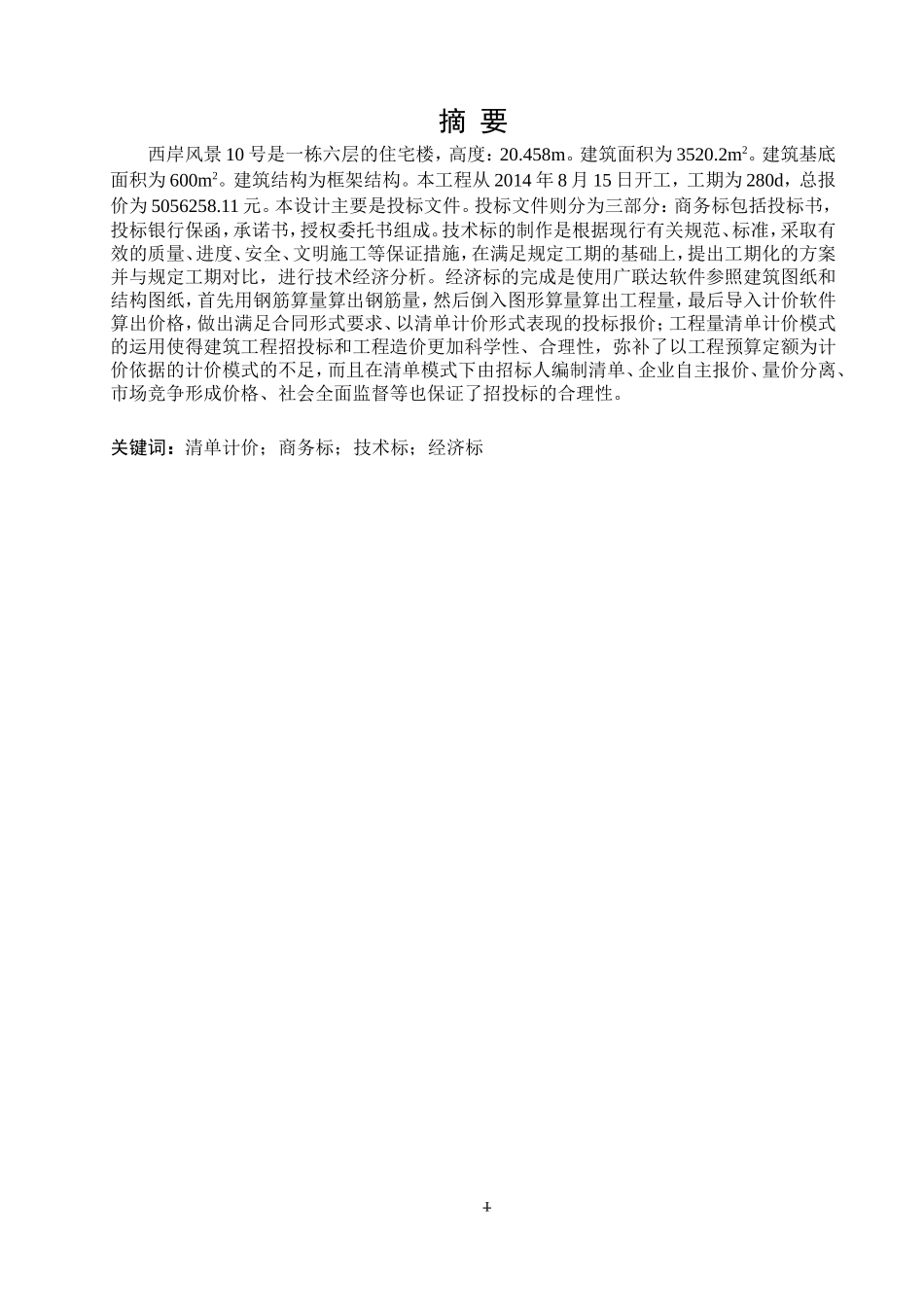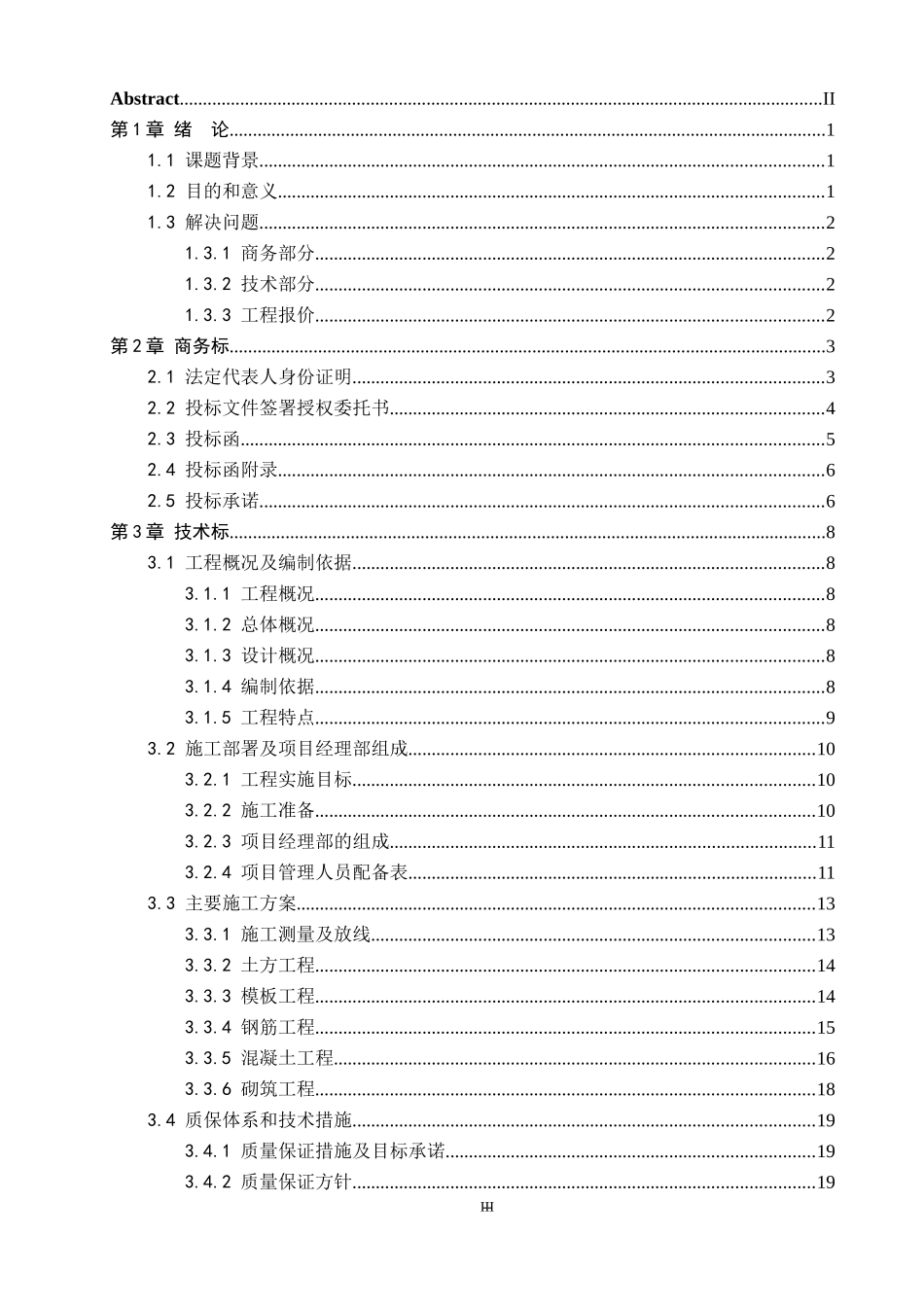摘 要西岸风景 10 号是一栋六层的住宅楼,高度:20.458m。建筑面积为 3520.2m2。建筑基底面积为 600m2。建筑结构为框架结构。本工程从 2014 年 8 月 15 日开工,工期为 280d,总报价为 5056258.11 元。本设计主要是投标文件。投标文件则分为三部分:商务标包括投标书,投标银行保函,承诺书,授权委托书组成。技术标的制作是根据现行有关规范、标准,采取有效的质量、进度、安全、文明施工等保证措施,在满足规定工期的基础上,提出工期化的方案并与规定工期对比,进行技术经济分析。经济标的完成是使用广联达软件参照建筑图纸和结构图纸,首先用钢筋算量算出钢筋量,然后倒入图形算量算出工程量,最后导入计价软件算出价格,做出满足合同形式要求、以清单计价形式表现的投标报价;工程量清单计价模式的运用使得建筑工程招投标和工程造价更加科学性、合理性,弥补了以工程预算定额为计价依据的计价模式的不足,而且在清单模式下由招标人编制清单、企业自主报价、量价分离、市场竞争形成价格、社会全面监督等也保证了招投标的合理性。关键词:清单计价;商务标;技术标;经济标--IAbstractThe international city of Tangshan A3 # residential building is a level 6 residence building.The height of the building is 20.458 meters. The construction area is 3520.2 square meters.the base covers an area of 600 square meters.This project start from August 15,2014, the time limit for a project for 280 calendar days, total price is 5056258.11 yuan.This design mainly is the bid documents.The bid documents are divided into three parts: business standard including the book of tender and bid bank guarantee, letter of commitment, the power of attorney form.Production technology mark is according to the current relevant regulations and standards, to take effective quality, progress, safety, civilization construction guarantee measures, such as on the basis of meet the prescribed time limit, time of solution, and the comparision of the prescribed time limit for a project, technical and economic analysis.Economic targe...


