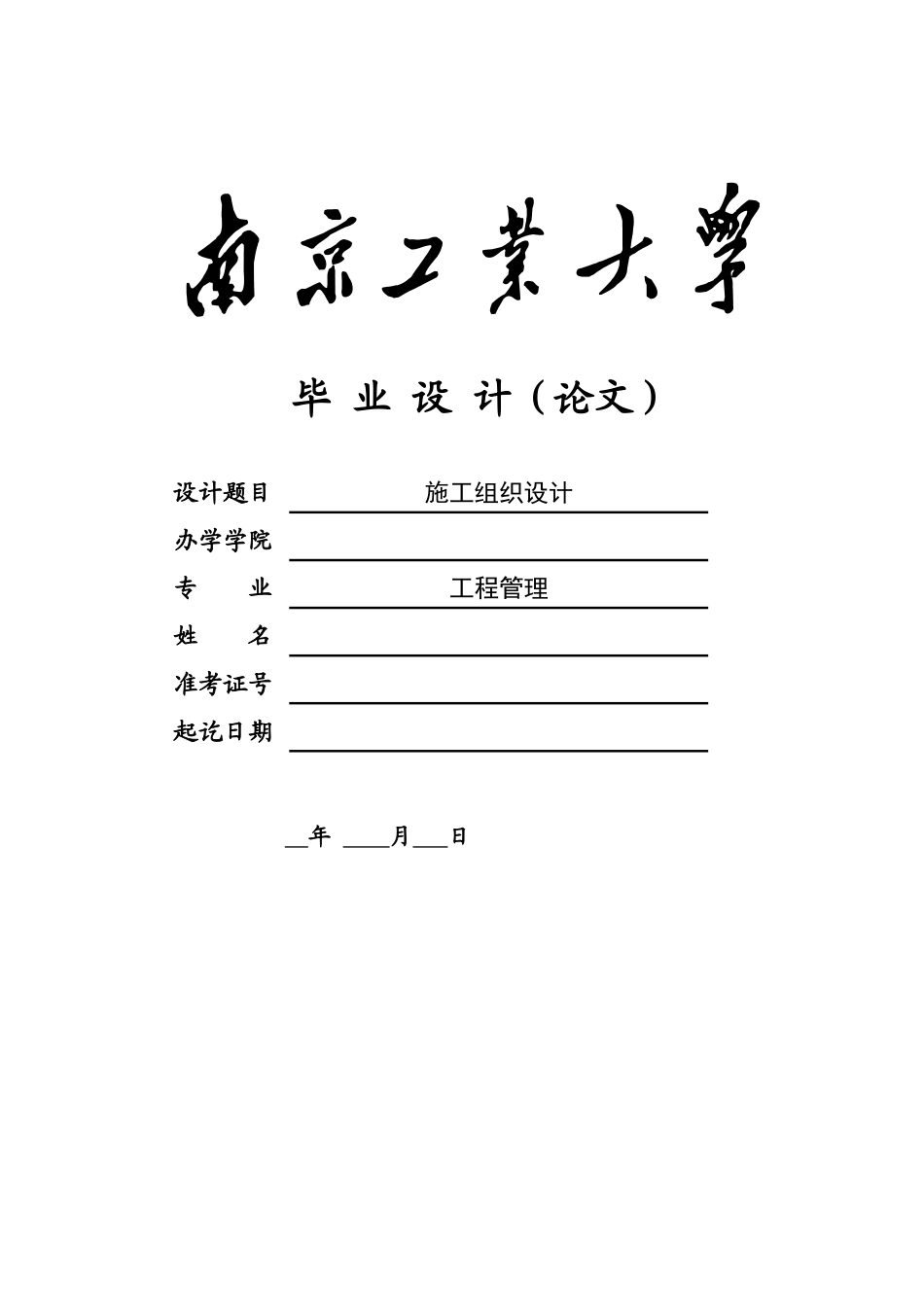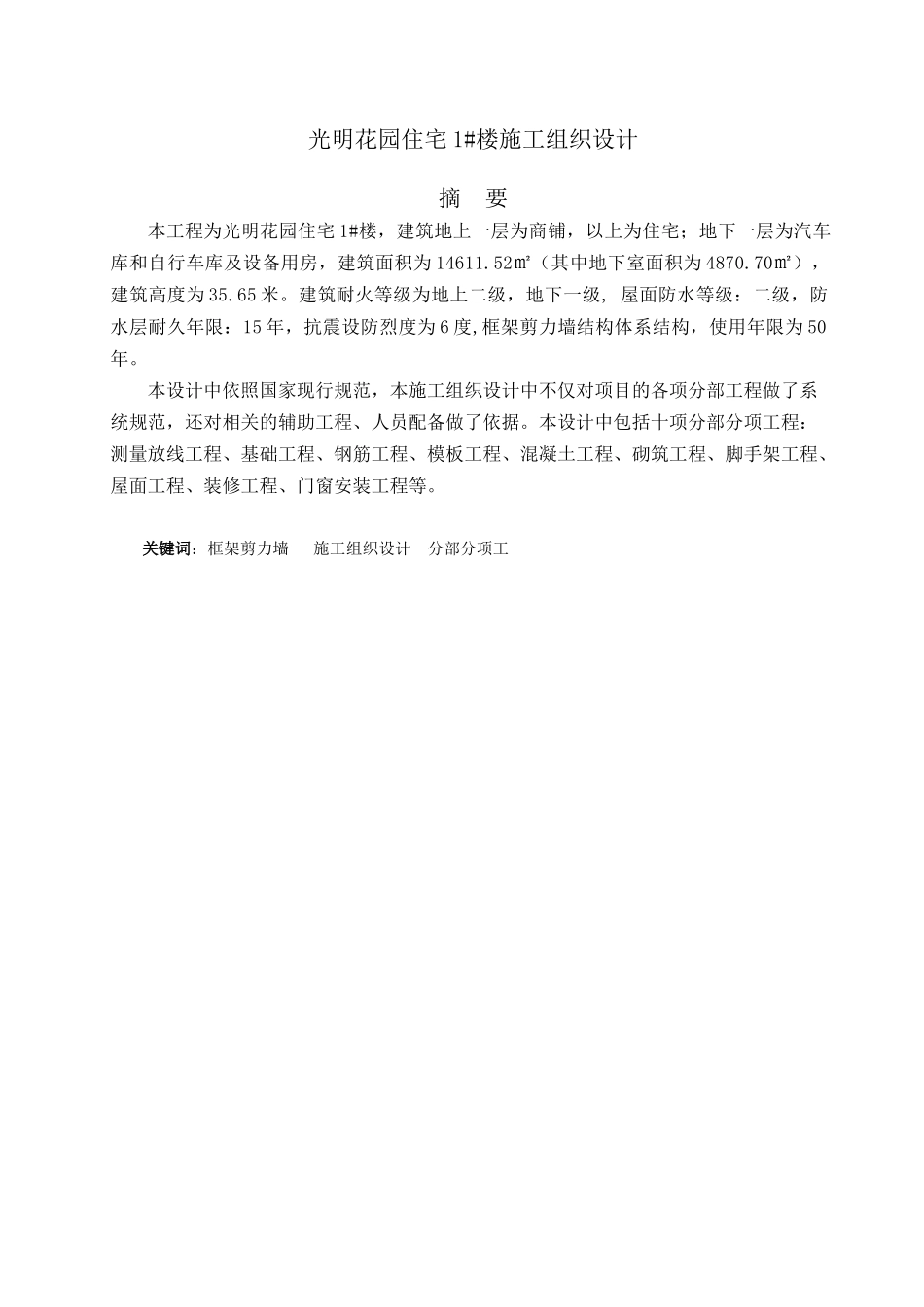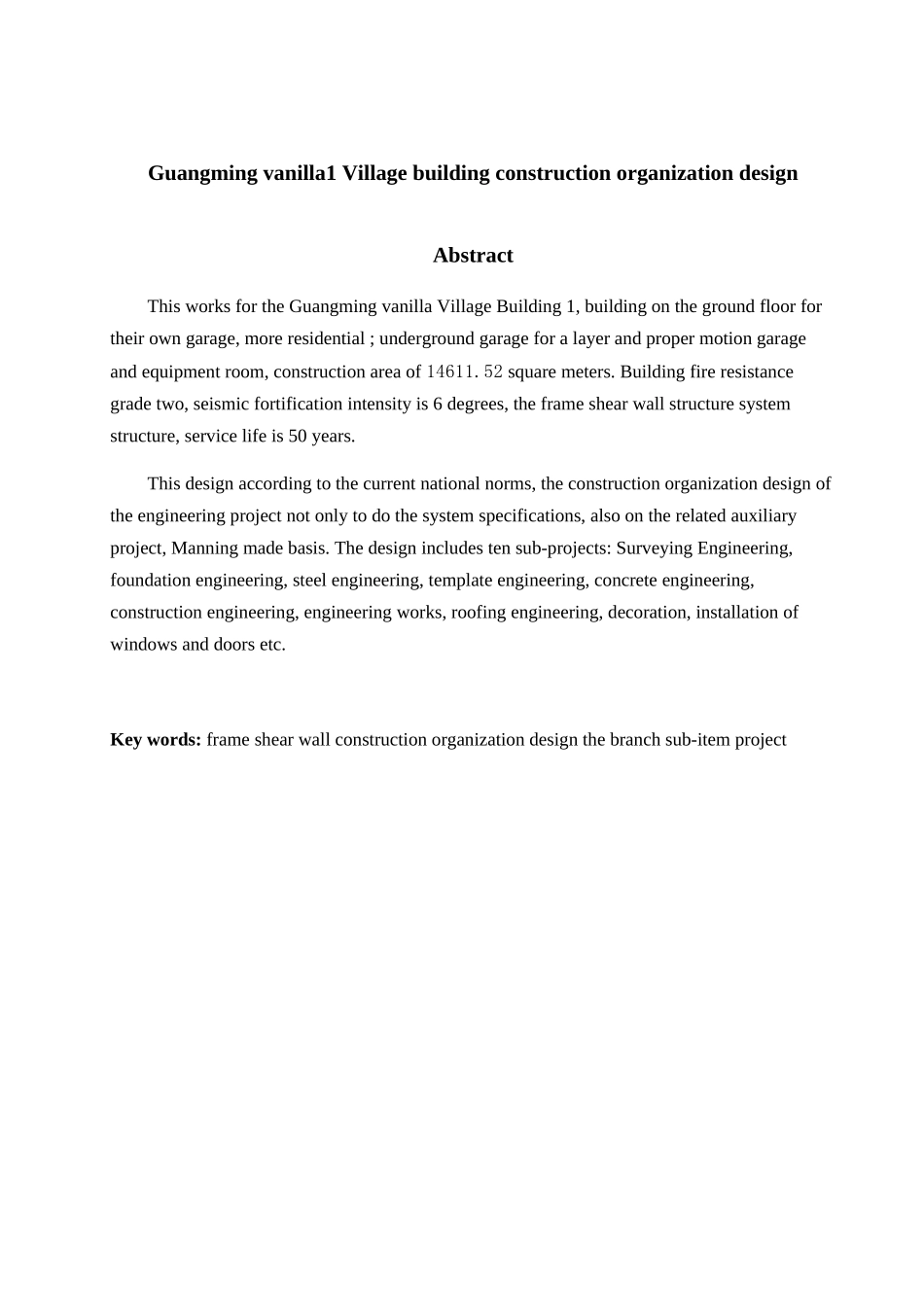毕 业 设 计(论文)设计题目施工组织设计办学学院专 业工程管理姓 名准考证号起讫日期 年 月 日光明花园住宅 1#楼施工组织设计摘 要本工程为光明花园住宅 1#楼,建筑地上一层为商铺,以上为住宅;地下一层为汽车库和自行车库及设备用房,建筑面积为 14611.52㎡(其中地下室面积为 4870.70㎡),建筑高度为 35.65 米。建筑耐火等级为地上二级,地下一级, 屋面防水等级:二级,防水层耐久年限:15 年,抗震设防烈度为 6 度,框架剪力墙结构体系结构,使用年限为 50年。本设计中依照国家现行规范,本施工组织设计中不仅对项目的各项分部工程做了系统规范,还对相关的辅助工程、人员配备做了依据。本设计中包括十项分部分项工程:测量放线工程、基础工程、钢筋工程、模板工程、混凝土工程、砌筑工程、脚手架工程、屋面工程、装修工程、门窗安装工程等。关键词:框架剪力墙 施工组织设计 分部分项工Guangming vanilla1 Village building construction organization designAbstractThis works for the Guangming vanilla Village Building 1, building on the ground floor for their own garage, more residential ; underground garage for a layer and proper motion garage and equipment room, construction area of 14611.52 square meters. Building fire resistance grade two, seismic fortification intensity is 6 degrees, the frame shear wall structure system structure, service life is 50 years.This design according to the current national norms, the construction organization design of the engineering project not only to do the system specifications, also on the related auxiliary project, Manning made basis. The design includes ten sub-projects: Surveying Engineering, foundation engineering, steel engineering, template engineering, concrete engineering, construction engineering, engineering works, roofing engineering, decoration, installation of windows and doors etc.Key words: frame shear wall construction organization design the branch sub-item project目 录_Toc382845339 摘 要...........................


