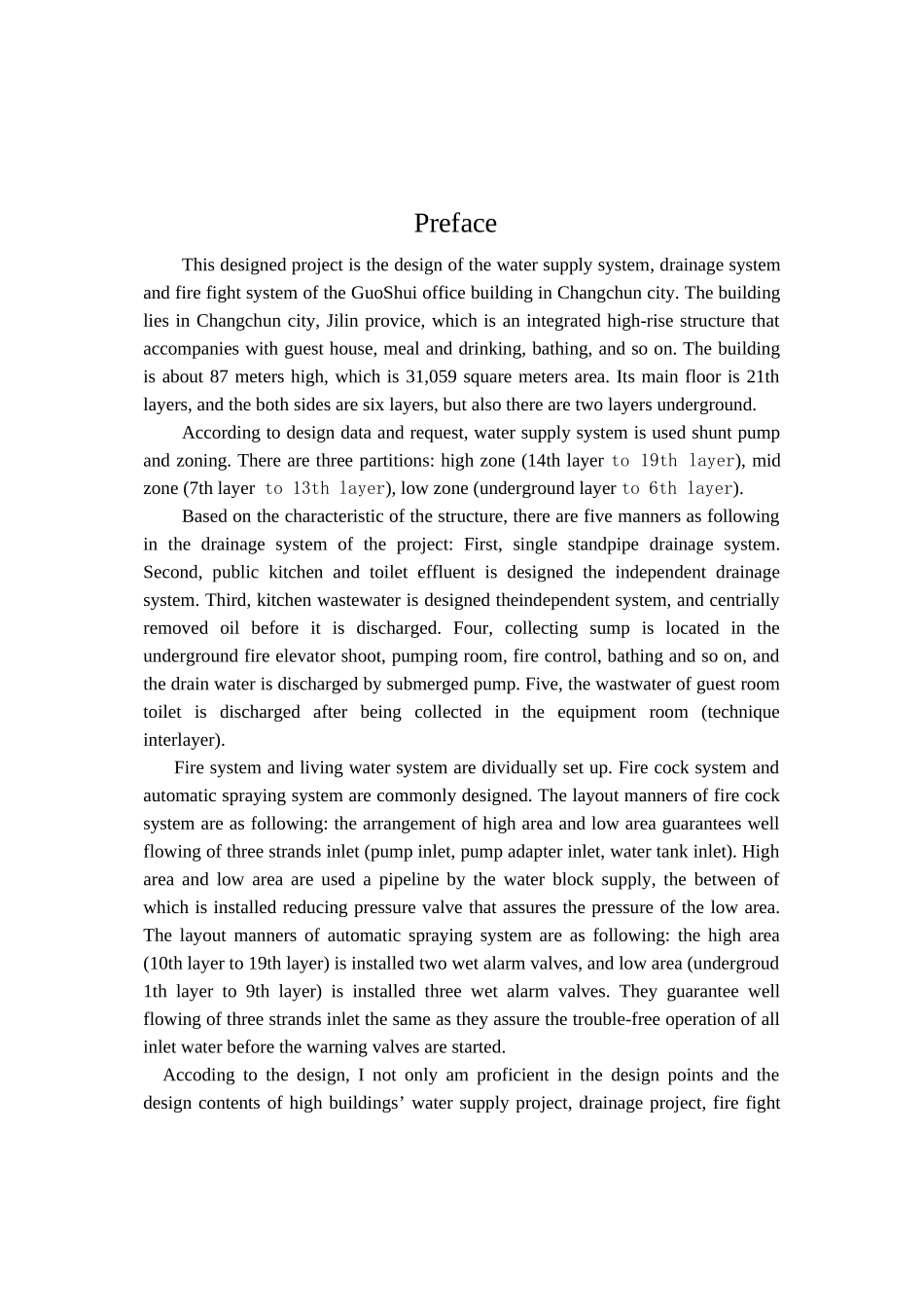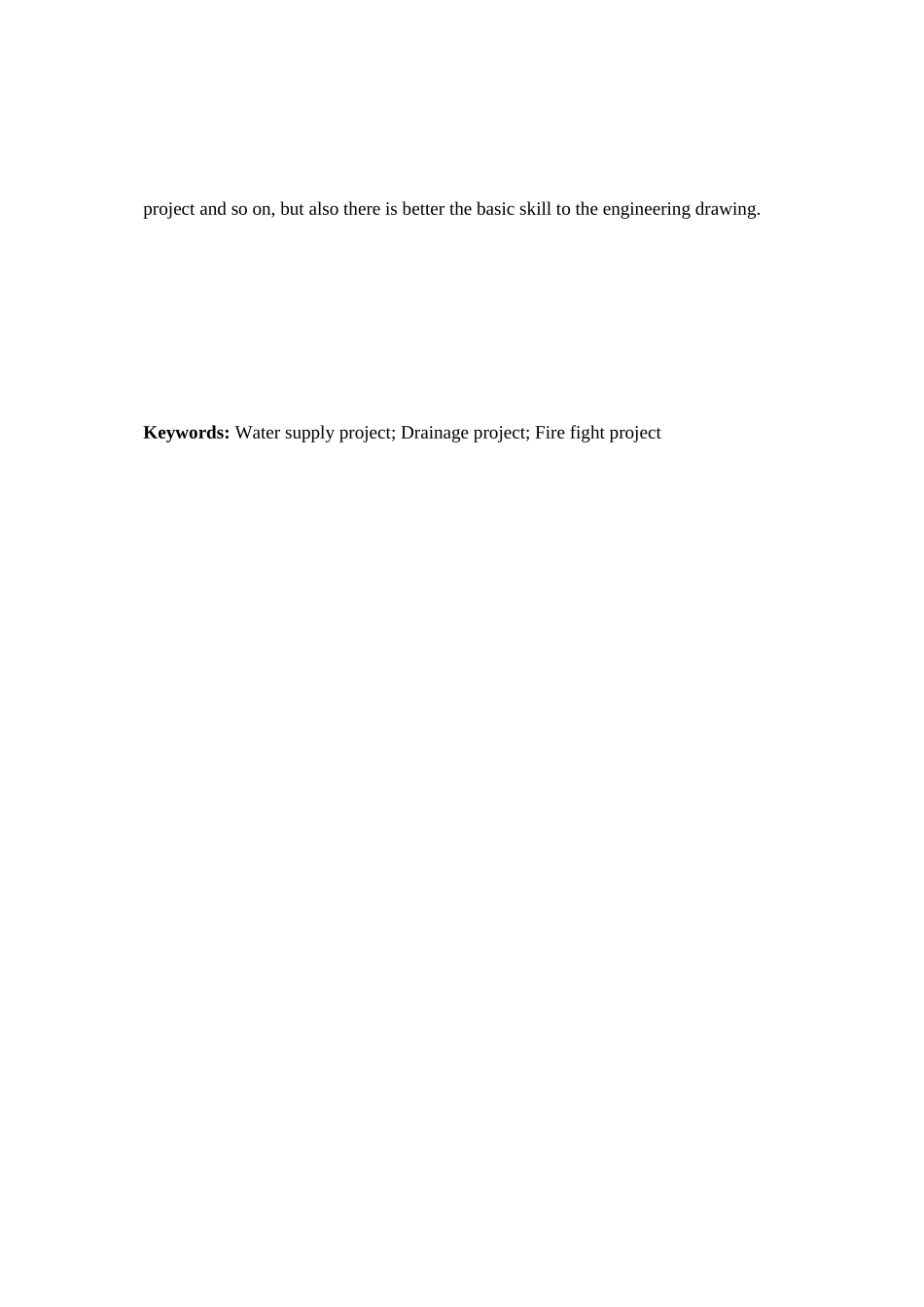前 言本工程项目是高层酒店建筑给水、排水、消防工程的设计计算。该高层建筑位于吉林省长春市,是一栋以办公为主体含有宾馆、餐饮、洗浴的综合性高层建筑。建筑物总高度46米,总面积为,主楼是十五层建筑,并且还含有地下一层。根据设计资料及设计要求,给水系统采纳并联水泵分区给水系统,分为:高区(十二至十五层)、中区(七至十一层)、低区(半地下室至六层)。根据本建筑物的特点,该工程排水系统采纳:①单立管排水系统;②公共厨房与卫生间排水分开;③厨房排水单独排出,集中除油处理再排放;④地下室消防电梯机坑、泵房、消防、洗浴等处设集水坑,由潜污泵排出;⑤宾馆客房卫生间排水在设备层(技术夹层)集中后排出。本设计消防系统与生活给水系统分开设置,消火栓系统与自动喷洒系统共同设计。消火栓系统布置:保证三股进水(水泵进水,水泵结合器进水和水箱给水)畅通。水箱给水高区与低区共用一条管线,在高区与低区的消防环之间设置减压阀减压保证低区水压。自动喷洒系统布置:高区(十层至十九层)设置两个湿式报警阀,低区(地下一层至九层)设置三个湿式报警阀,即要保证三股进水的同时,还要保证所有进水要在湿式报警阀之前。通过本工程项目设计,本人不但掌握了高层建筑的给水、排水、消防工程等设计的设计要点和设计内容,同时对工程制图有了更扎实的基本功。关 键 词 :给 水 工 程 ; 排 水 工 程 ; 消 防 工 程 ;PrefaceThis designed project is the design of the water supply system, drainage system and fire fight system of the GuoShui office building in Changchun city. The building lies in Changchun city, Jilin provice, which is an integrated high-rise structure that accompanies with guest house, meal and drinking, bathing, and so on. The building is about 87 meters high, which is 31,059 square meters area. Its main floor is 21th layers, and the both sides are six layers, but also there are two layers underground.According to design data and request, water supply system is used shunt pump and zoning. There are three partitions: high zone (14th layer to 19th layer), mid zone (7th layer to 13th layer), low zon...


