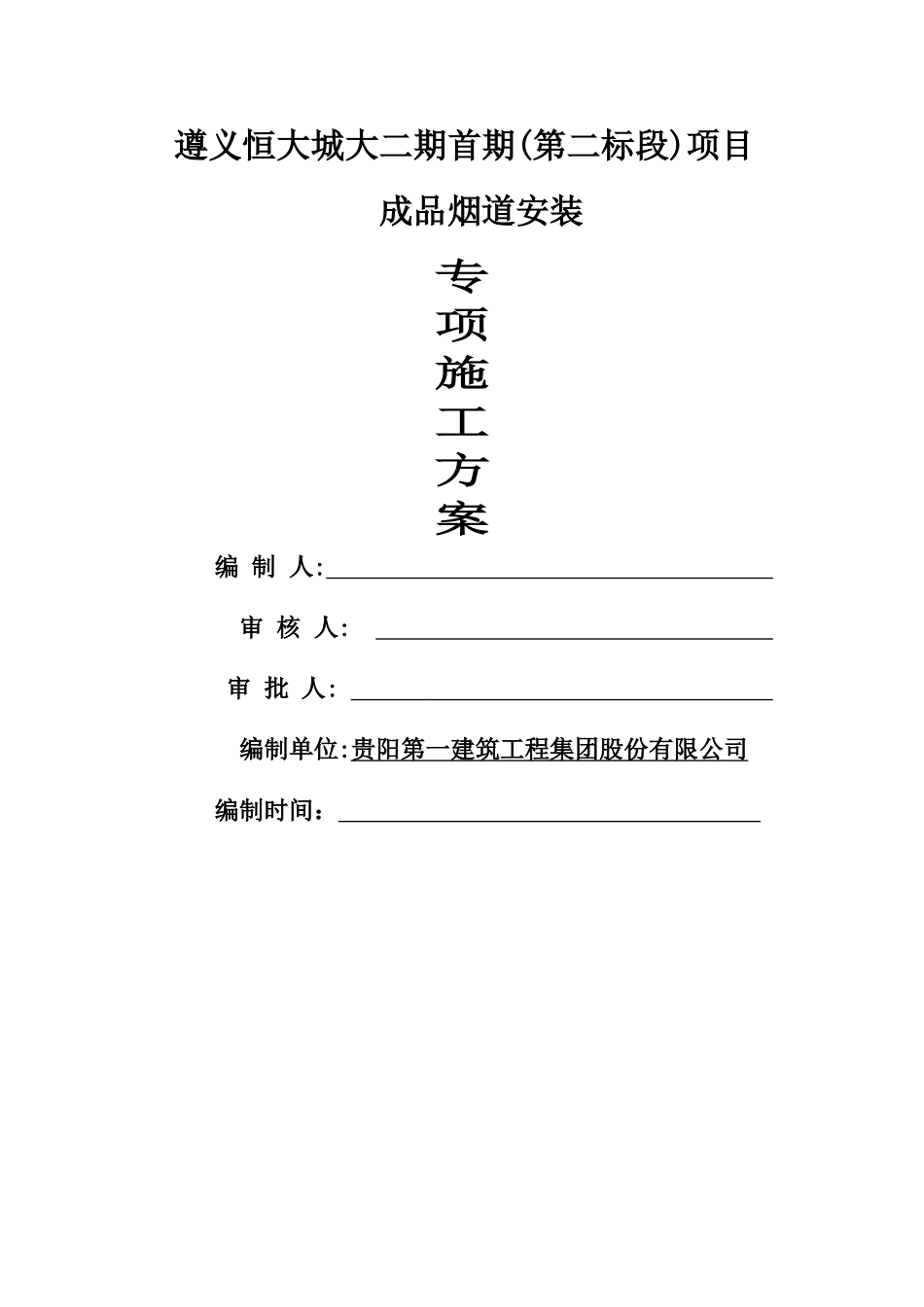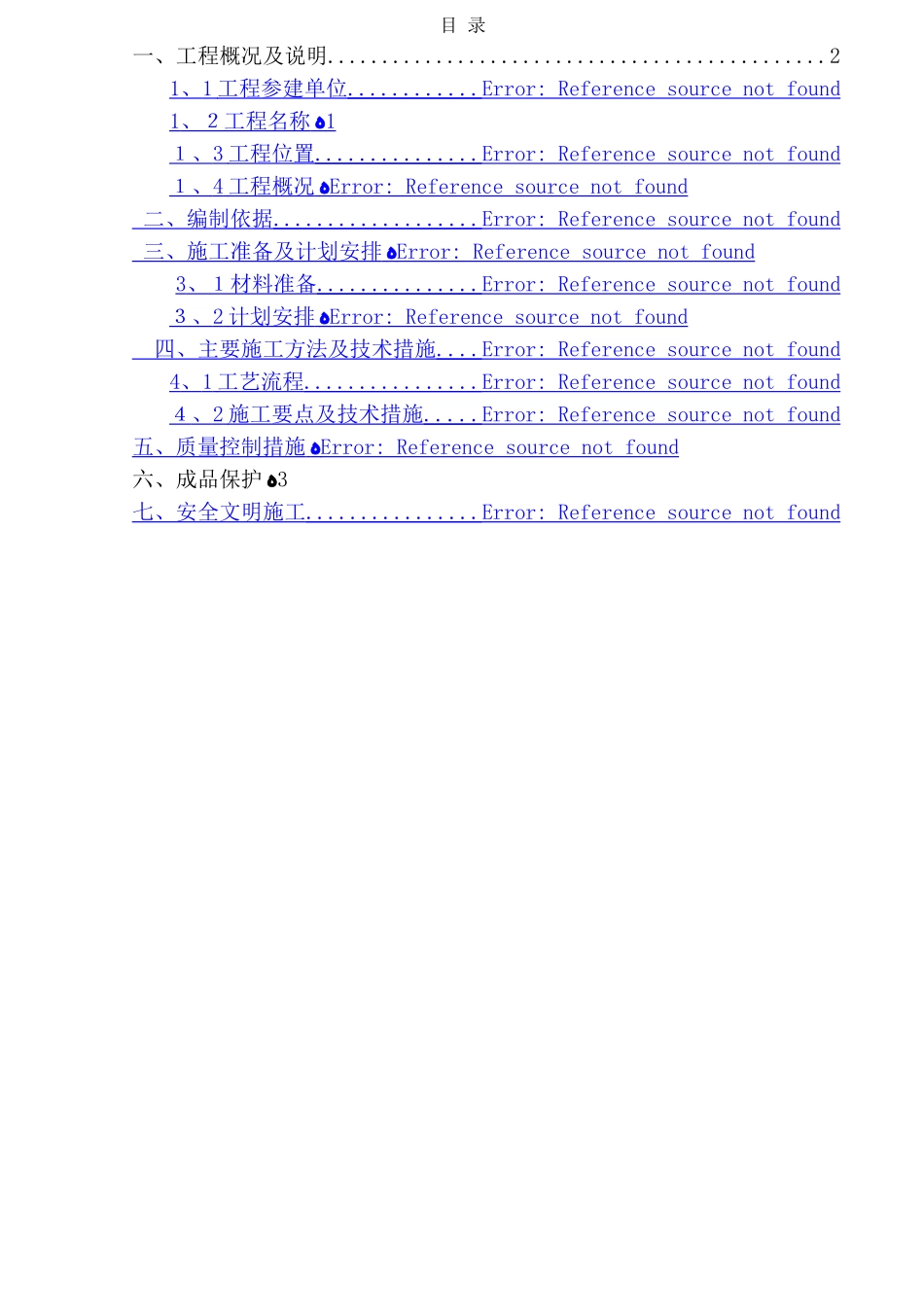遵义恒大城大二期首期(第二标段)项目 成品烟道安装 专项施工方案编 制 人: 审 核 人: 审 批 人: 编制单位:贵阳第一建筑工程集团股份有限公 司 编制时间: 目 录一、工程概况及说明..............................................21 、 1 工程参建单位 ............ Error: Reference source not found 1 、2工程名称 ﻩ 1 1、 3 工程位置 ............... Error: Reference source not found 1、 4 工程概况 ﻩ Error: Reference source not found 二、编制依据 ................... Error: Reference source not found 三、施工准备及计划安排 ﻩ Error: Reference source not found 3 、1材料准备 ............... Error: Reference source not found 3、 2 计划安排 ﻩ Error: Reference source not found 四、主要施工方法及技术措施 .... Error: Reference source not found 4 、 1 工艺流程 ................ Error: Reference source not found 4 、 2 施工要点及 技术措施 ..... Error: Reference source not found 五、质量控制措施 ﻩ Error: Reference source not found 六、成品保护ﻩ3七、安全文明施工 ................ Error: Reference source not found 成品烟道安装施工专项方案一、工程概况及说明1、1 工程参建单位:建设单位:遵义新广房地产开发有限公司设计单位:中冶赛迪工程技术股份有限公司监理单位:贵州国龙项目管理咨询有限公司施工单位:贵阳第一建筑工程集团股份有限公司勘察单位:贵州省建筑工程勘察院质检单位:遵义市汇川区住房城乡建设局1、2工程名称:遵义恒大城大二期首期(第二标段 )主体及配套建设工程1、3 工程位置:遵义市恒大城大二期 2#地块位于遵义市汇川大道中段,汇川区境内董公寺镇建国村内,东侧约 0、25KM 为汇川大道,南侧约 1、1 KM 为遵义恒大一期地块,西侧紧靠高坪河,河对岸为遵义北站,交通方便。1、4工程概况:本工程总建筑面积约1 0、6 万平方米,其中占地面积 3、6 万平方米,地下室建筑面积约 2、4 万平方米,地上建筑面积约8、2万平方米,住宅楼 56-9 0#楼分布在其中。本工程为框架、剪力墙结构,地下 1 层。地上 6-11 层。商铺 165-1 6 7#楼为框剪结构 1-2 层,面积为1 4374、25 m2。地基基础设计等级为乙级;安全等级为...


