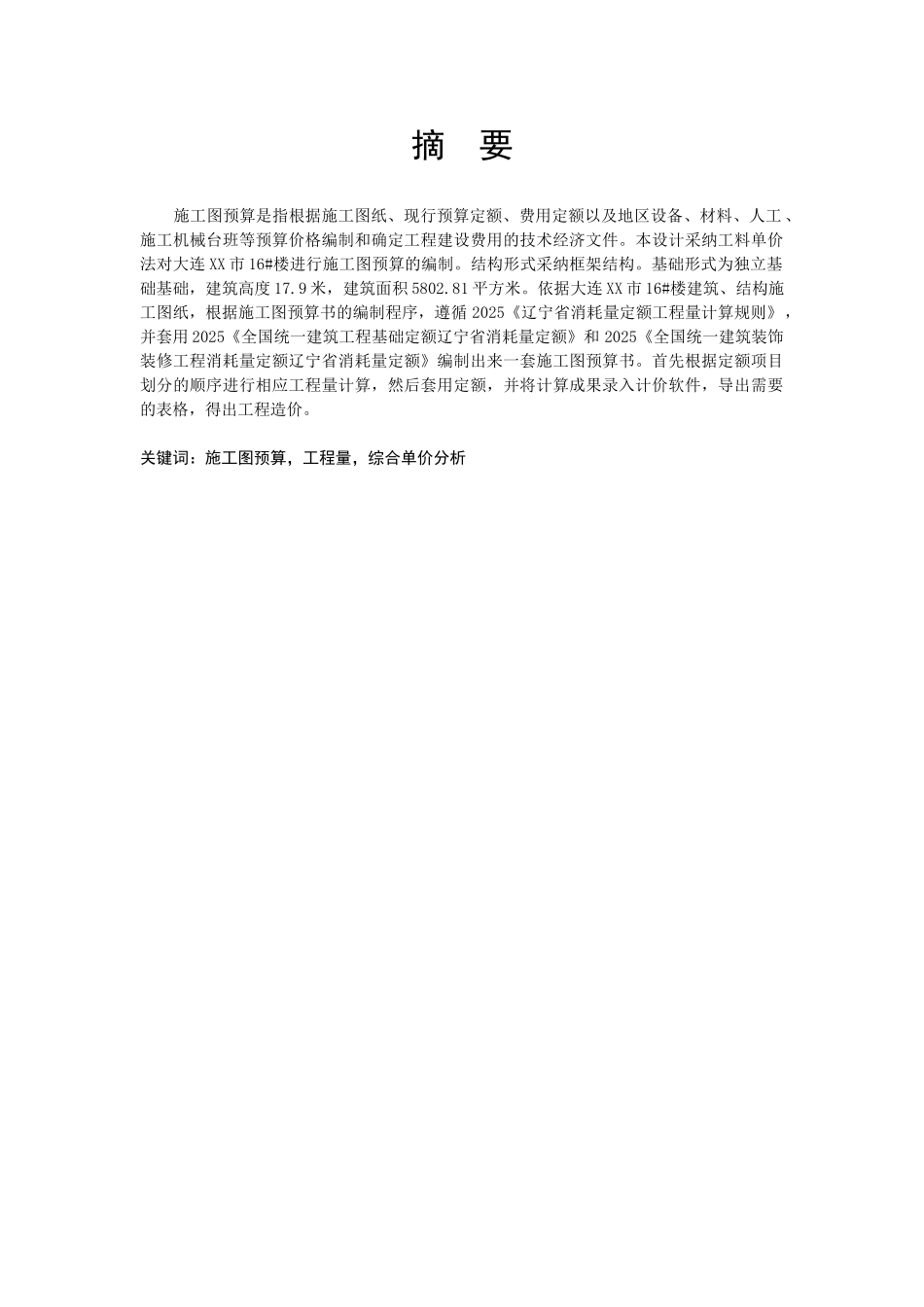辽宁 XX 大学本科毕业设计论文题 目 大连 XX16# 楼施工图预算 指 导 教 师 院(系、部 ) 专 业 班 级 姓 名 学 号 日 期 2025 年 10 月 教务处印制摘 要 施工图预算是指根据施工图纸、现行预算定额、费用定额以及地区设备、材料、人工 、施工机械台班等预算价格编制和确定工程建设费用的技术经济文件。本设计采纳工料单价法对大连 XX 市 16#楼进行施工图预算的编制。结构形式采纳框架结构。基础形式为独立基础基础,建筑高度 17.9 米,建筑面积 5802.81 平方米。依据大连 XX 市 16#楼建筑、结构施工图纸,根据施工图预算书的编制程序,遵循 2025《辽宁省消耗量定额工程量计算规则》,并套用 2025《全国统一建筑工程基础定额辽宁省消耗量定额》和 2025《全国统一建筑装饰装修工程消耗量定额辽宁省消耗量定额》编制出来一套施工图预算书。首先根据定额项目划分的顺序进行相应工程量计算,然后套用定额,并将计算成果录入计价软件,导出需要的表格,得出工程造价。关键词:施工图预算,工程量,综合单价分析ABSTRACTThe construction drawing budget is defined according to the construction drawings, the current budget quota, quota of cost and equipment, materials, labor, construction machinery, such as budget price establishment and economic and technical documents to determine the project cost. The design adopts quantity unit price of construction drawing budget of Dalian Wafangdian City 16# building. Structure form a framework structure. Form the basis for independent foundation, building height of 17.9 meters, the building area of 5802.81 square meters. On the basis of Dalian Wafangdian City 16# building, construction drawings, in accordance with the procedure of construction drawing budget book, following the 2025 "Liaoning Province consumption quota calculation rules", and apply the 2025 "national construction basic quota of Liaoning Province consumption quota" and 2025 "National Building Decoration Engineering consumption quota in Liaoning Province Consumption quota...


