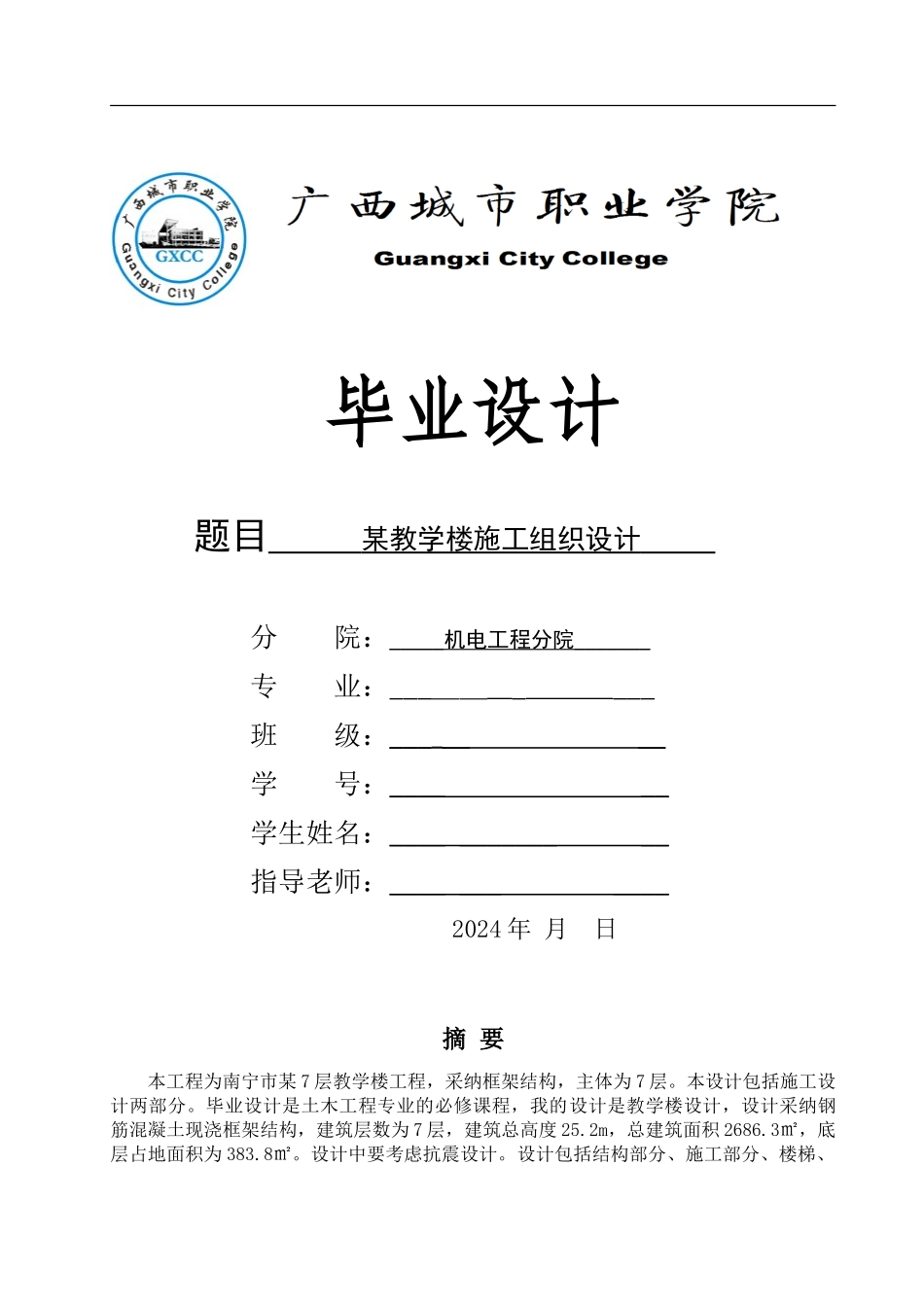毕业设计题目 某教学楼施工组织设计 分 院:_____ 机电工程分院 __ _____ 专 业:_____ _ ___ 班 级:___ _ __ __ 学 号:____ __ 学生姓名:____ _______ __ 指导老师:____ ___ ____2024 年 月 日摘 要本工程为南宁市某 7 层教学楼工程,采纳框架结构,主体为 7 层。本设计包括施工设计两部分。毕业设计是土木工程专业的必修课程,我的设计是教学楼设计,设计采纳钢筋混凝土现浇框架结构,建筑层数为 7 层,建筑总高度 25.2m,总建筑面积 2686.3㎡,底层占地面积为 383.8㎡。设计中要考虑抗震设计。设计包括结构部分、施工部分、楼梯、下载后可任意编辑基础等。根据任务书定出各层平面图及平面布置。框架受力钢筋主要采纳Ⅲ级钢筋,箍筋主要采纳Ⅰ级钢筋,楼梯采纳钢筋混凝土板式楼梯;基础采纳毛石带形基础。整个方案设计基本符合设计和结构要求,具有一定的合理性。通过对教学楼结构、施工的设计,熟悉了设计的全过程,制造性地完成了毕业设计任务。同时,对这些年所学的专业知识和基本概念有了更深的理解,从而提高了分析和解决实际问题的能力。关键词:钢筋混凝土结构 框架结构 带形基础 建筑面积 施工设计 SummaryThis project is a 7- storeyed teaching building of projects of Nanning, adopts the frame structure, the subject is 7 floors. Originally design including two parts of detail design. The graduation project is a compulsory course with specialized civil engineering, my design is the design of building of teaching, design and adopt the cast-in-place frame structure of armored concrete, it is 7 floors that the floor of the building is counted, building total height 25.2m, total construction area 2686.3㎡, the occupied area of ground floor is 383.8㎡. Consider aseismatic design in the design. Design and include the structural part, construct on some, stair, foundation etc.. Make plane figure of every layer and level and fix up according to the order. The frame is mainly 1下载后可任意编辑adopted the reinforcing bar of Ⅲ grade by the strength reinforcing bar, the...


