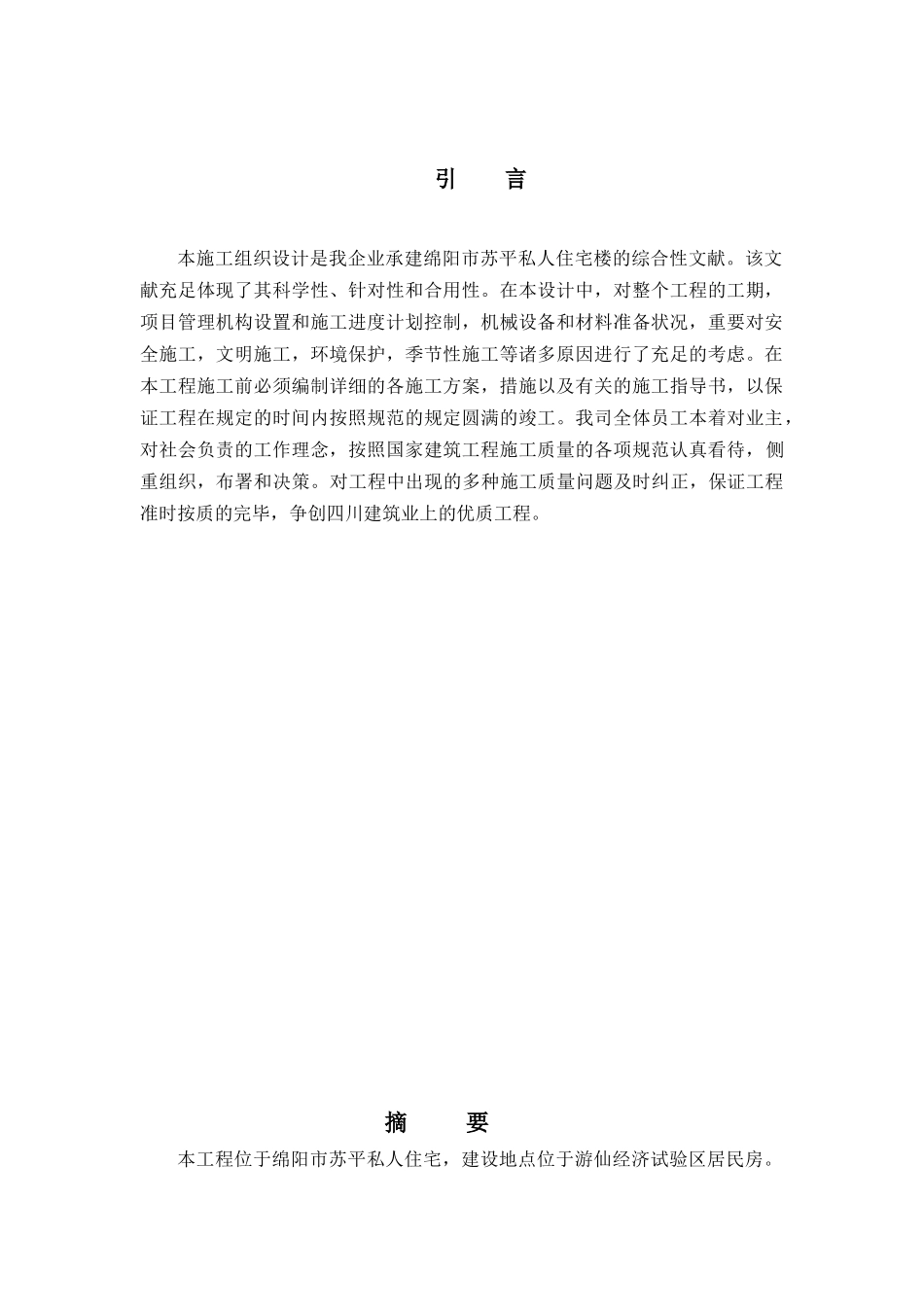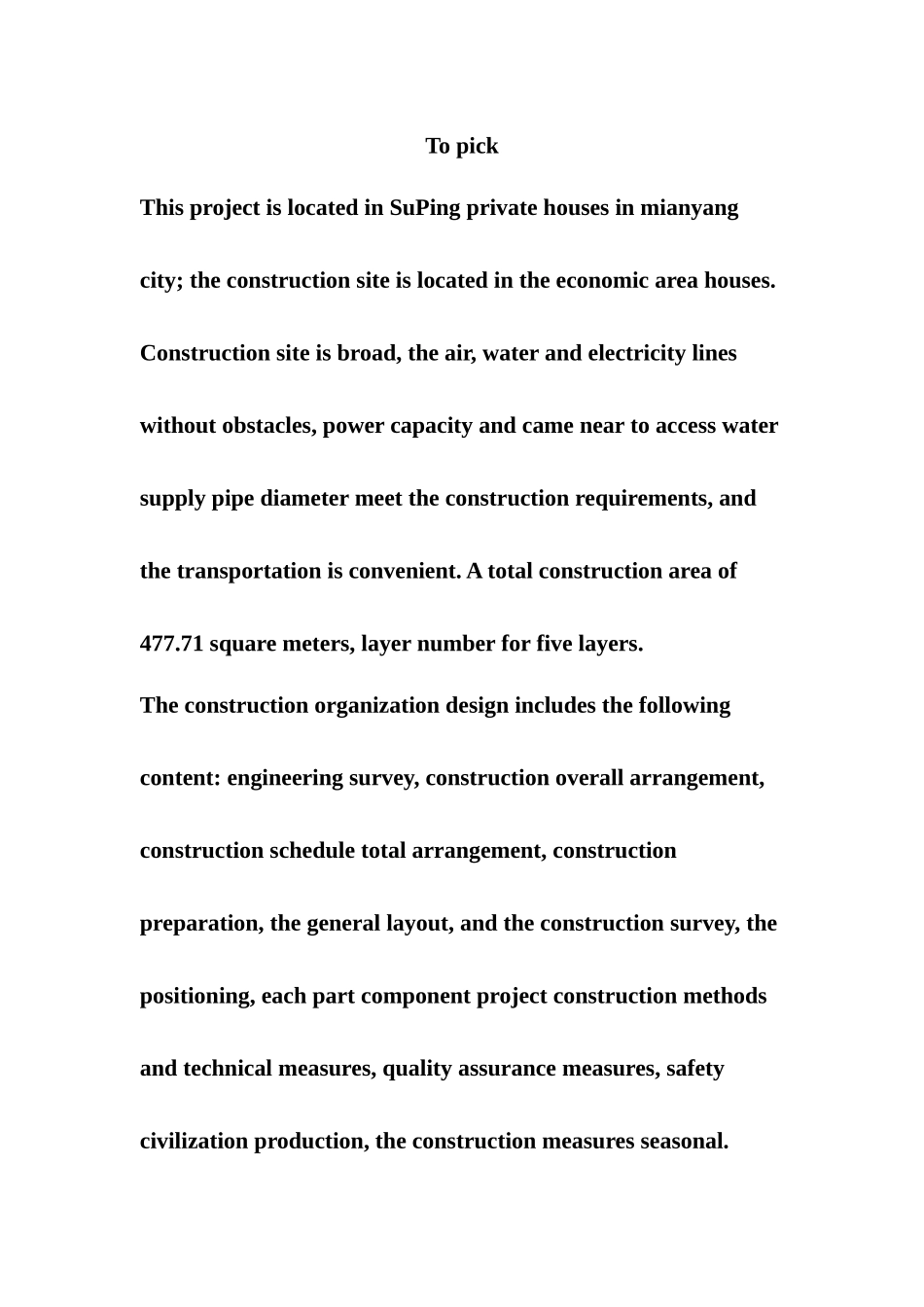引 言本施工组织设计是我企业承建绵阳市苏平私人住宅楼的综合性文献。该文献充足体现了其科学性、针对性和合用性。在本设计中,对整个工程的工期,项目管理机构设置和施工进度计划控制,机械设备和材料准备状况,重要对安全施工,文明施工,环境保护,季节性施工等诸多原因进行了充足的考虑。在本工程施工前必须编制详细的各施工方案,措施以及有关的施工指导书,以保证工程在规定的时间内按照规范的规定圆满的竣工。我司全体员工本着对业主,对社会负责的工作理念,按照国家建筑工程施工质量的各项规范认真看待,侧重组织,布署和决策。对工程中出现的多种施工质量问题及时纠正,保证工程准时按质的完毕,争创四川建筑业上的优质工程。 摘 要本工程位于绵阳市苏平私人住宅,建设地点位于游仙经济试验区居民房。施工场地比较宽阔,空中无障碍物,水电线路就近接入,电力容量及供水管径满足施工规定,交通便利。建筑总面积为 477.71 平方米,层数 5 层。本施工组织设计重要包括如下几点内容:工程概况、施工总体布署、施工进度计划总安排、施工准备工作、现场总平面布置、施工测量、定位放线、各部分分项工程施工措施及技术措施、质量保证措施、安全文明生产、季节性施工措施。关键词:施工准备工作;施工措施;质量保证措施;安全文明生产To pickThis project is located in SuPing private houses in mianyang city; the construction site is located in the economic area houses. Construction site is broad, the air, water and electricity lines without obstacles, power capacity and came near to access water supply pipe diameter meet the construction requirements, and the transportation is convenient. A total construction area of 477.71 square meters, layer number for five layers.The construction organization design includes the following content: engineering survey, construction overall arrangement, construction schedule total arrangement, construction preparation, the general layout, and the construction survey, the positioning, each part component project construction methods and technical measures, quality assurance measures, safety civilization product...


