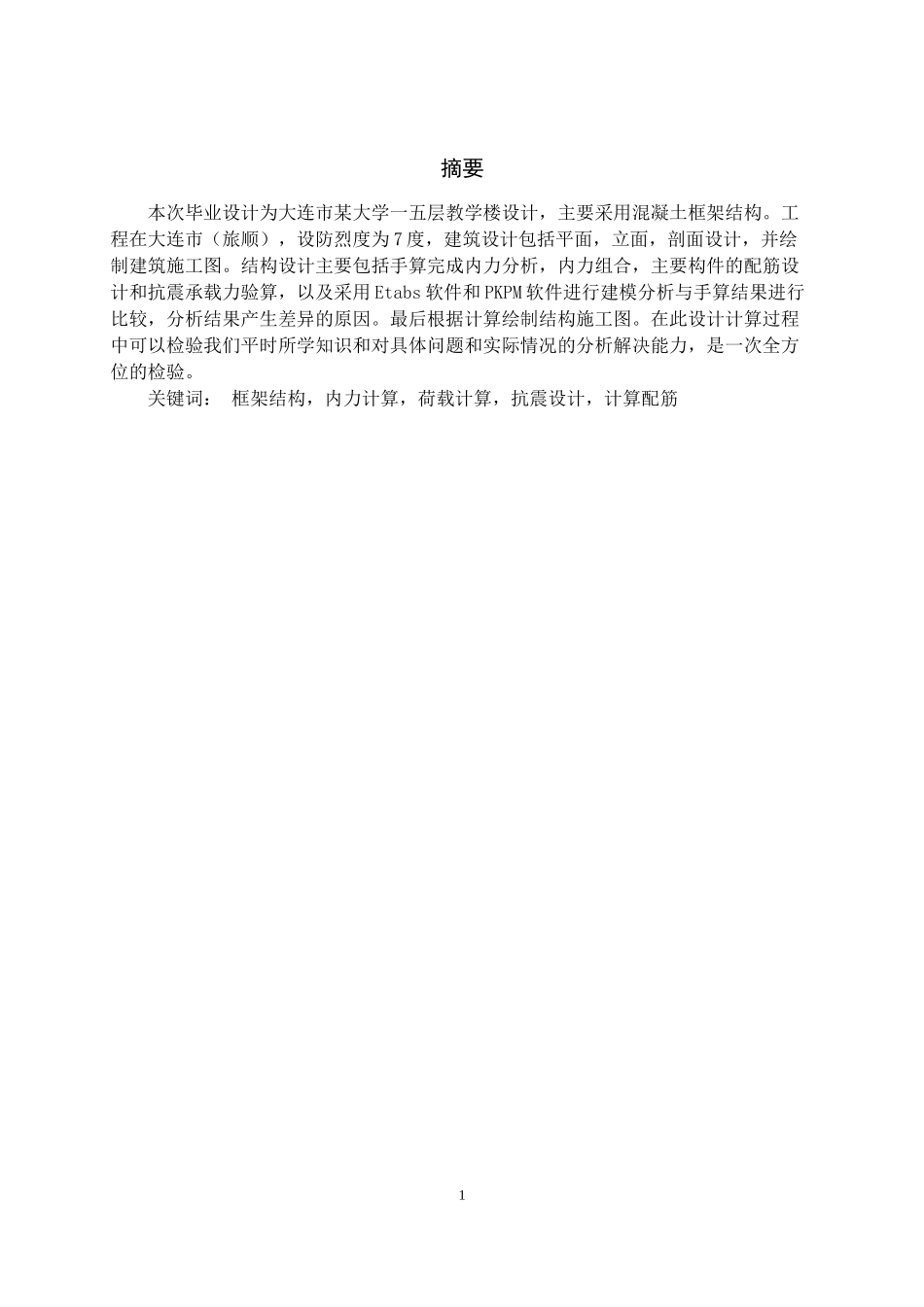摘要本次毕业设计为大连市某大学一五层教学楼设计,主要采用混凝土框架结构。工程在大连市(旅顺),设防烈度为 7 度,建筑设计包括平面,立面,剖面设计,并绘制建筑施工图。结构设计主要包括手算完成内力分析,内力组合,主要构件的配筋设计和抗震承载力验算,以及采用 Etabs 软件和 PKPM 软件进行建模分析与手算结果进行比较,分析结果产生差异的原因。最后根据计算绘制结构施工图。在此设计计算过程中可以检验我们平时所学知识和对具体问题和实际情况的分析解决能力,是一次全方位的检验。关键词: 框架结构,内力计算,荷载计算,抗震设计,计算配筋1A teaching building of a university in Dalian ABSTRACTThe graduation design for a university in Dalian City, a five-story teaching building design, the main use of concrete frame structure. Project in Dalian City (Lushun), fortification intensity of 7 degrees, the design of the earthquake group is the second group. The Architectural design includes plane, facade, profile design, and drawing of construction drawings. The structural design mainly includes design of the main components and the seismic capacity calculation, and the comparison between the modeling and analysis using the Etabs software and the PKPM software, and the reasons for the difference. Finally, according to the calculation of structural drawings. In this design calculation process can test our usual knowledge and analysis of specific problems and the actual situation, is a full range of tests.KEY WORDS: Frame Structure;Seismic Design ;Load Calculation; Internal force calculation;Calculation reinforcement2目录摘要...................................................................2ABSTRACT...............................................................31 引言.....................................................................11.1 设计目的和意义.....................................................11.2 设计任务.................................


