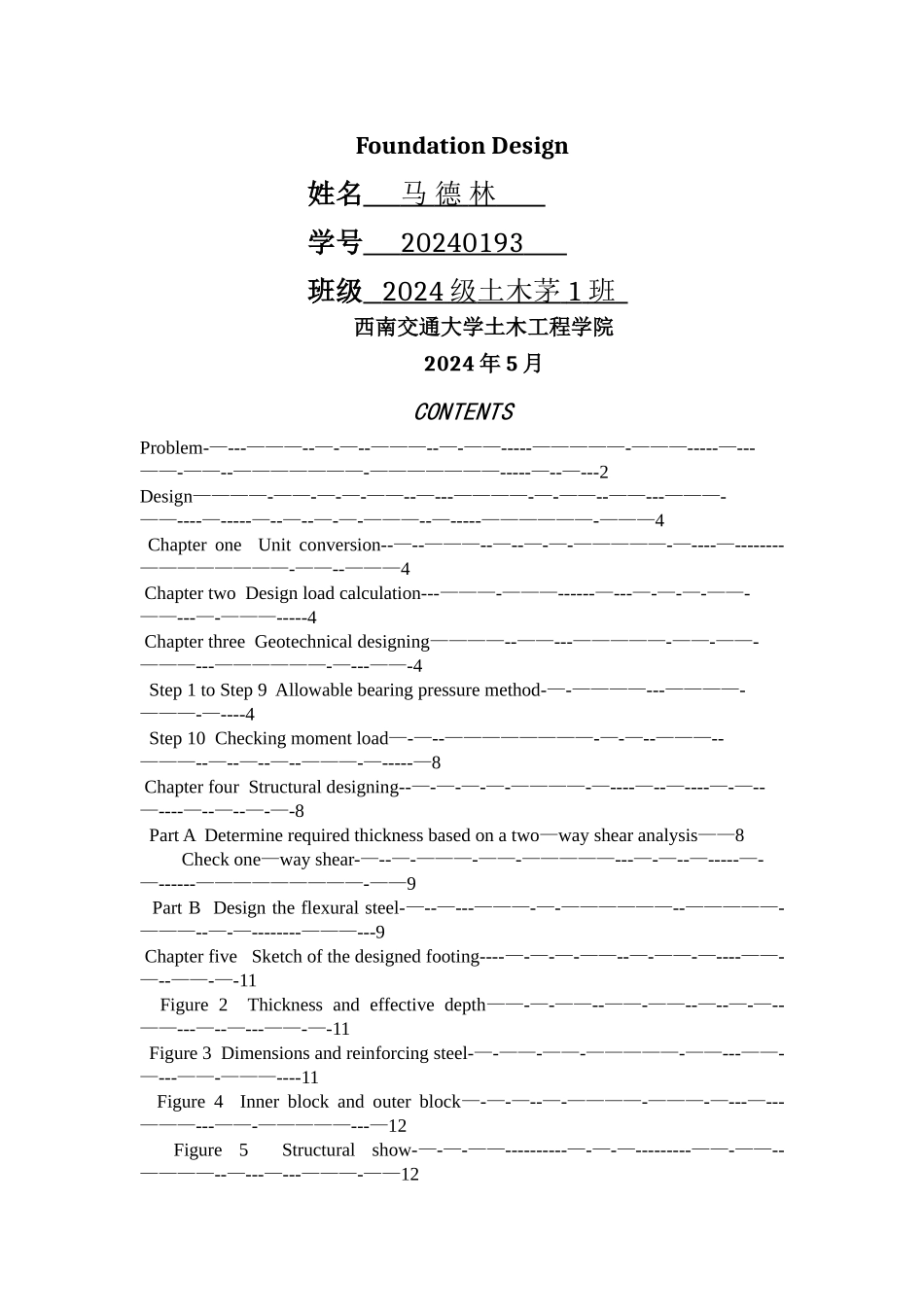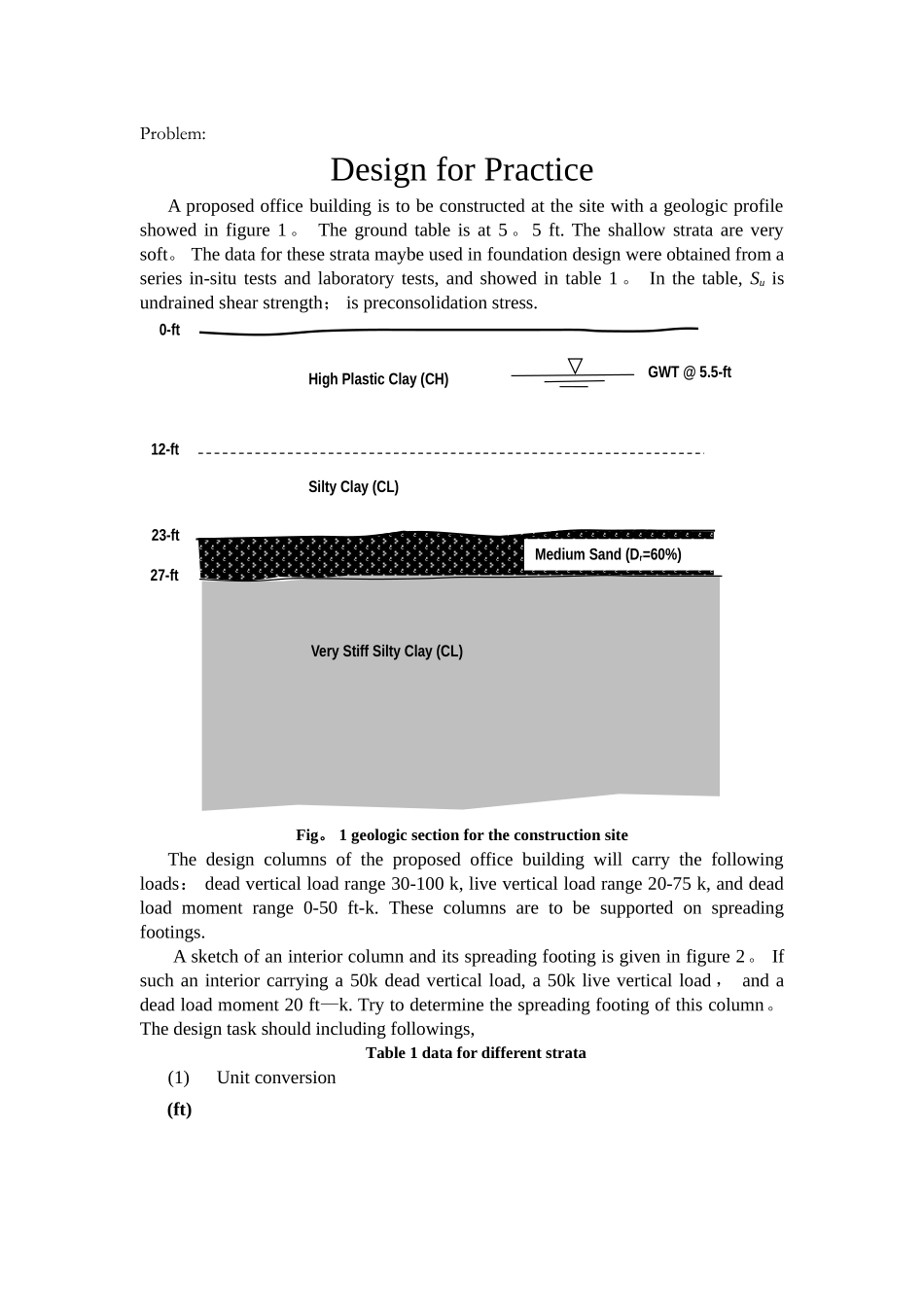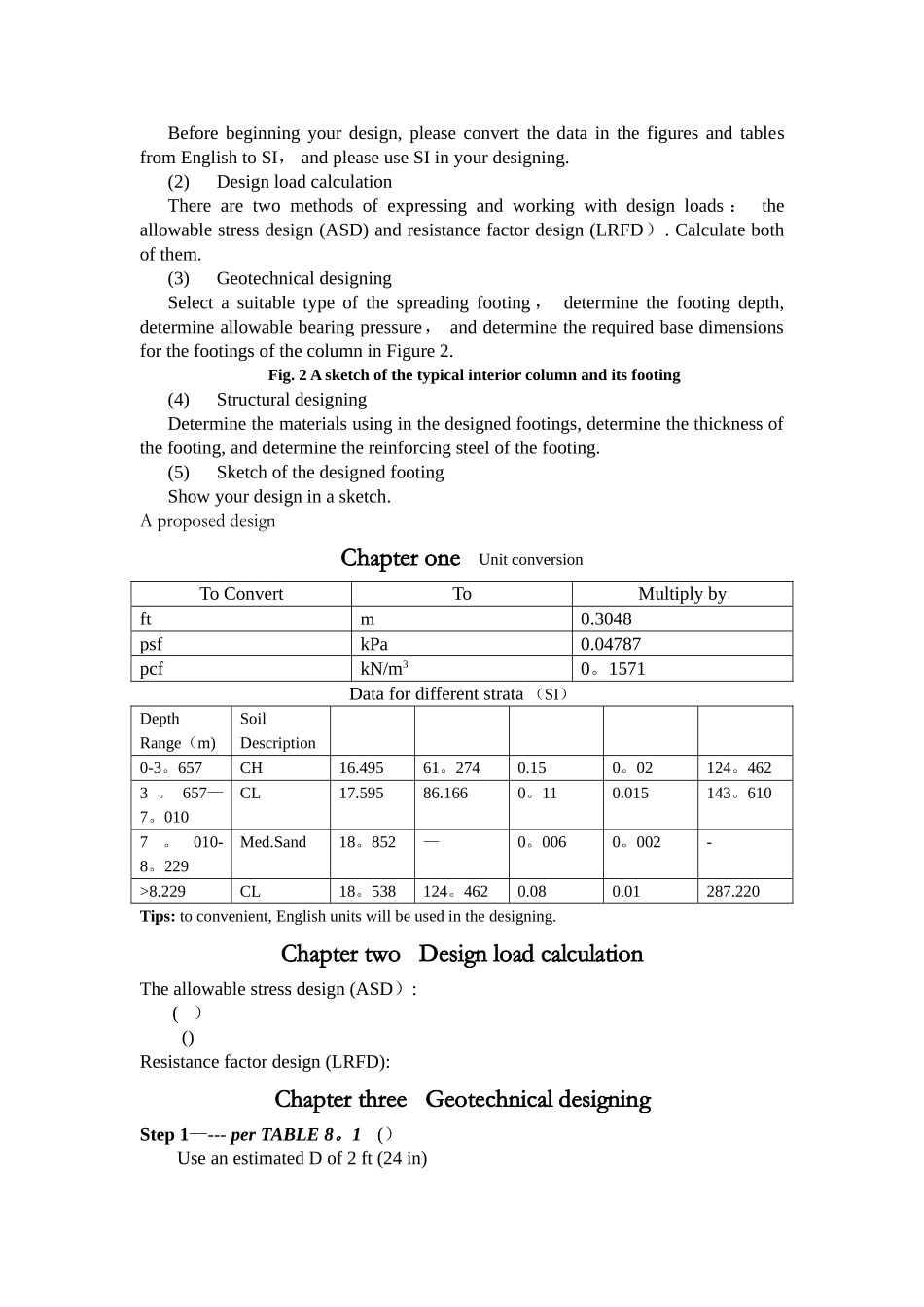Foundation Design姓名 马 德 林 学号 2024 0193 班级 2024 级 土木茅 1 班 西南交通大学土木工程学院2024 年 5 月CONTENTSProblem-—---———--—-—--———--—-——-----—————-———-----—---——-——--———————-———————-----—--—---2Design————-——-—-—-——--—---————-—-——--——---———-——----—-----—--—--—-—-———--—-----——————-———4 Chapter one Unit conversion--—--———--—--—-—-—————-—----—--------————————-——--———4 Chapter two Design load calculation---———-———------—---—-—-—-——-——---—-———-----4 Chapter three Geotechnical designing————--——---—————-——-——-———---——————-—---——-4 Step 1 to Step 9 Allowable bearing pressure method-—-————---————-———-—----4 Step 10 Checking moment load—-—--————————-—-—--———--———--—--—--—--———-—-----—8 Chapter four Structural designing--—-—-—-—-————-—----—--—----—-—--—----—--—--—-—-8 Part A Determine required thickness based on a two—way shear analysis——8 Check one—way shear-—--—-———-——-—————---—-—--—-----—-—------—————————-——9 Part B Design the flexural steel-—--—---———-—-——————--—————-———--—-—--------———---9 Chapter five Sketch of the designed footing----—-—-—-——--—-——-—----——-—--——-—-11 Figure 2 Thickness and effective depth——-—-——--——-——--—--—-—--——---—--—---——-—-11 Figure 3 Dimensions and reinforcing steel-—-——-——-—————-——---——-—---——-———----11 Figure 4 Inner block and outer block—-—-—--—-————-———-—---—---———---——-—————---—12 Figure 5 Structural show-—-—-——----------—-—-—---------——-——--————--—---—---———-——12Problem:Design for PracticeA proposed office building is to be constructed at the site with a g...


