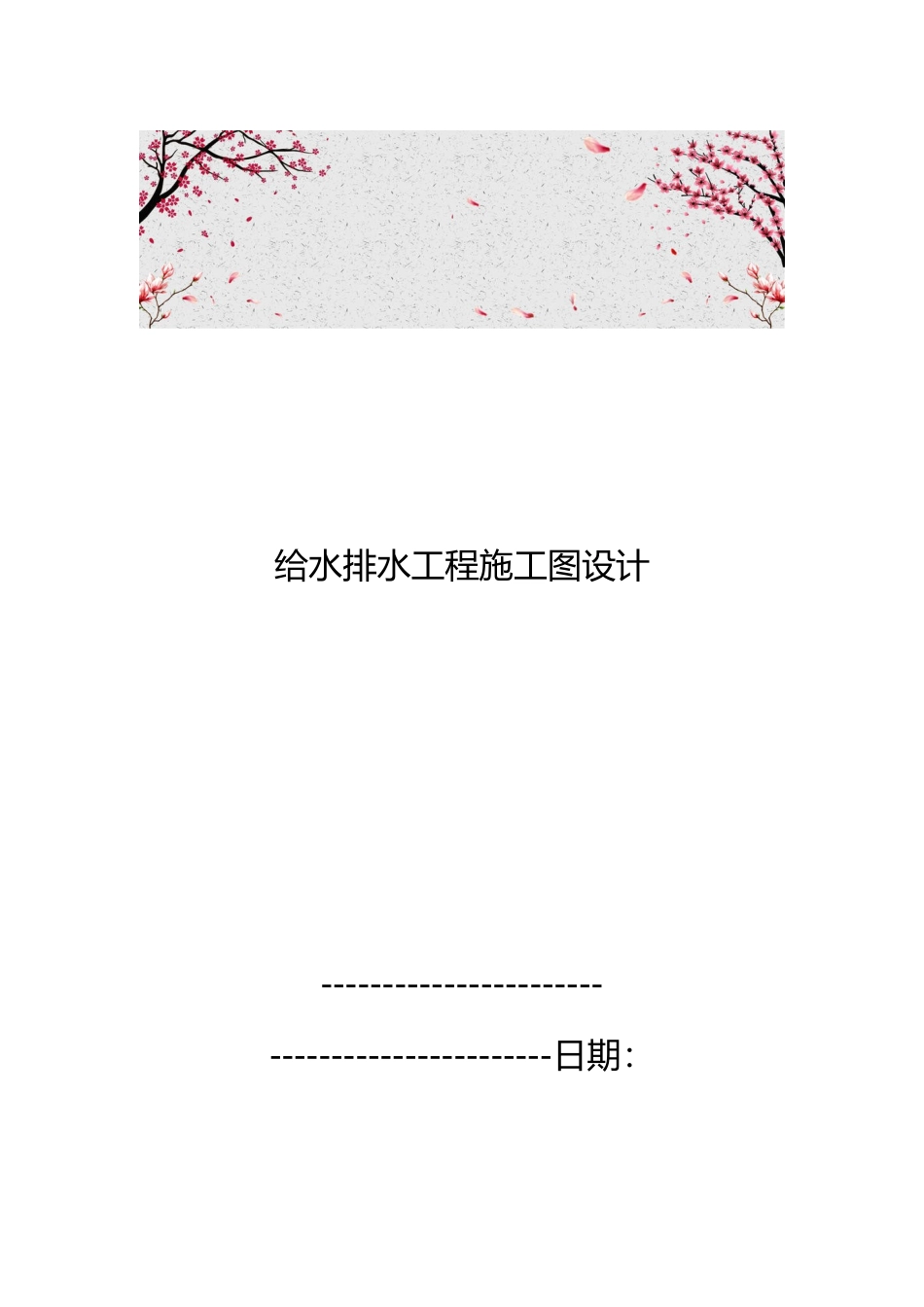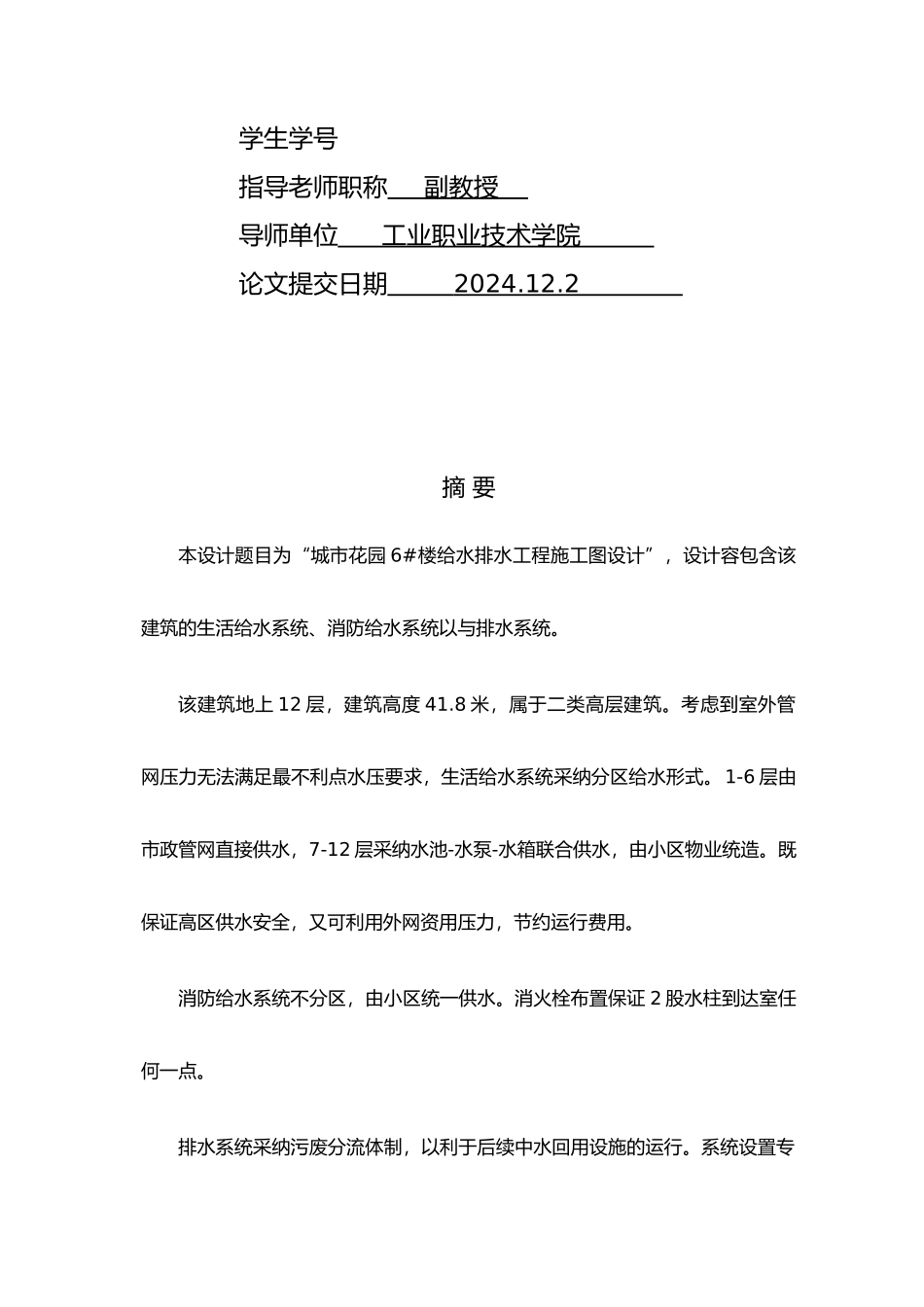给水排水工程施工图设计----------------------- -----------------------日期:毕业设计城市花园 6#楼给水排水工程施工图设计City Garden 6 # Building construction drawings and design of water and wastewater engineering班级 给水排水技术 102 学生学号指导老师职称 副教授 导师单位 工业职业技术学院 论文提交日期 2024.12.2 摘 要本设计题目为“城市花园 6#楼给水排水工程施工图设计”,设计容包含该建筑的生活给水系统、消防给水系统以与排水系统。该建筑地上 12 层,建筑高度 41.8 米,属于二类高层建筑。考虑到室外管网压力无法满足最不利点水压要求,生活给水系统采纳分区给水形式。1-6 层由市政管网直接供水,7-12 层采纳水池-水泵-水箱联合供水,由小区物业统造。既保证高区供水安全,又可利用外网资用压力,节约运行费用。消防给水系统不分区,由小区统一供水。消火栓布置保证 2 股水柱到达室任何一点。 排水系统采纳污废分流体制,以利于后续中水回用设施的运行。系统设置专用通气立管和伸顶通气管,以保证管气压平衡,防止水封破坏。一楼、二楼单独排水有效防止了 3-12 楼排水对一楼住户的影响。关键词:建筑给水排水工程 排水系统 生活给水系统 消防给水系统 AbstractThe design entitled "City Garden 6 # Building water and wastewater engineering construction drawing design" design to include the construction of the domestic water supply system, fire water supply system and drainage system.The building is 12 floors above ground, the building height of 41.8 meters, belongs to the two types of high-rise buildings. Outdoor pipe network pressure can not take into account the form of a regional water supply water pressure requirements, domestic water supply system to meet the most negative point. 1-6 layer directly by the municipal pipe network water supply 6-12 layer by the pool - pumps - tank joint water supply, unified by the residential property construction. Both to ensure the high-water supply security, and of using the external network owned pressure, operating cost sav...


