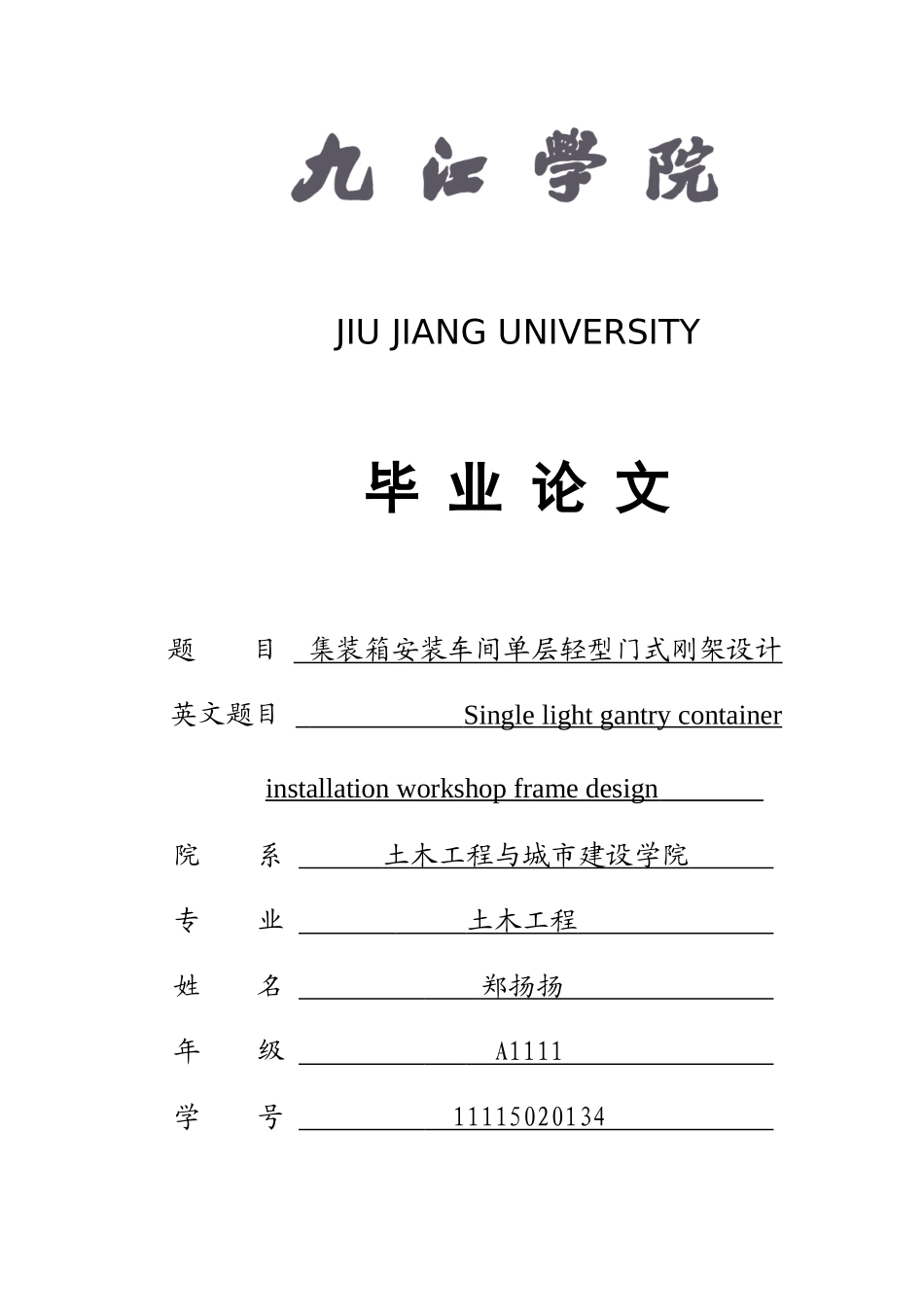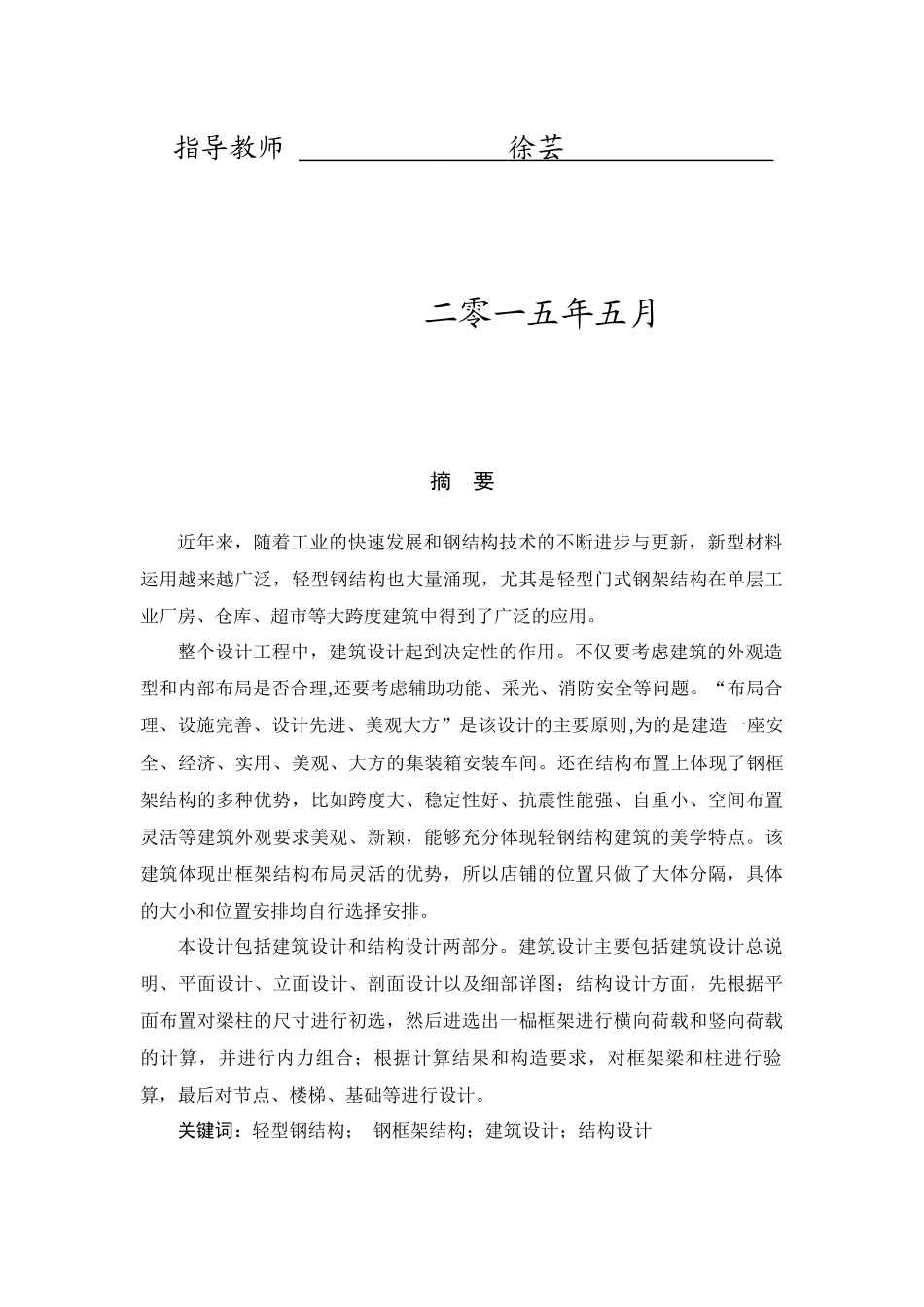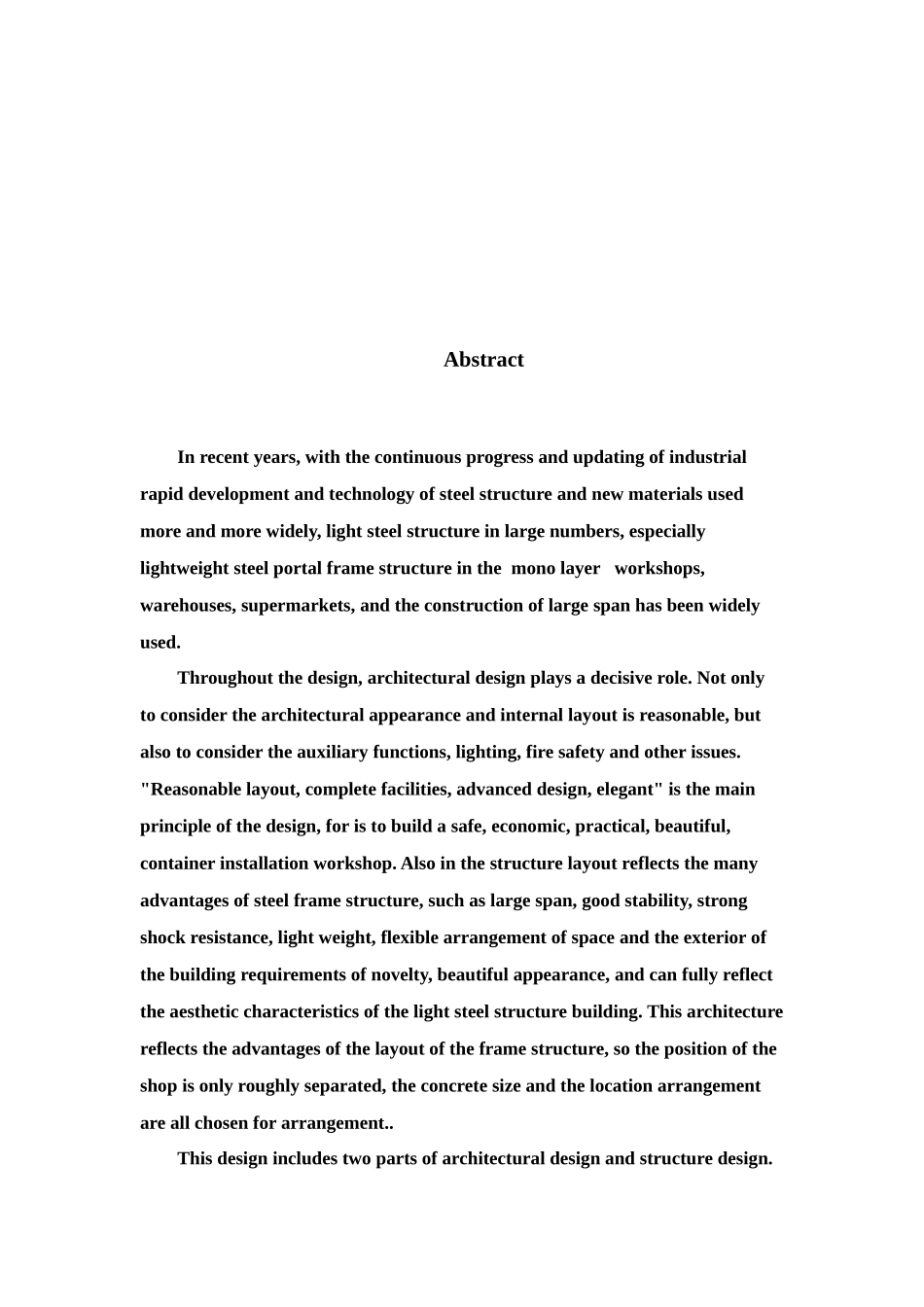JIU JIANG UNIVERSITY 毕 业 论 文 题 目 集装箱安装车间单层轻型门式刚架 设计 英文题目 Single light gantry container installation workshop frame design 院 系 土木工程与城市建设学院 专 业 土木工程 姓 名 郑扬扬 年 级 A1111 学 号 11115020134 指导教师 徐芸 二零一五年五月摘 要 近年来,随着工业的快速发展和钢结构技术的不断进步与更新,新型材料运用越来越广泛,轻型钢结构也大量涌现,尤其是轻型门式钢架结构在单层工业厂房、仓库、超市等大跨度建筑中得到了广泛的应用。整个设计工程中,建筑设计起到决定性的作用。不仅要考虑建筑的外观造型和内部布局是否合理,还要考虑辅助功能、采光、消防安全等问题。“布局合理、设施完善、设计先进、美观大方”是该设计的主要原则,为的是建造一座安全、经济、实用、美观、大方的集装箱安装车间。还在结构布置上体现了钢框架结构的多种优势,比如跨度大、稳定性好、抗震性能强、自重小、空间布置灵活等建筑外观要求美观、新颖,能够充分体现轻钢结构建筑的美学特点。该建筑体现出框架结构布局灵活的优势,所以店铺的位置只做了大体分隔,具体的大小和位置安排均自行选择安排。本设计包括建筑设计和结构设计两部分。建筑设计主要包括建筑设计总说明、平面设计、立面设计、剖面设计以及细部详图;结构设计方面,先根据平面布置对梁柱的尺寸进行初选,然后进选出一榀框架进行横向荷载和竖向荷载的计算,并进行内力组合;根据计算结果和构造要求,对框架梁和柱进行验算,最后对节点、楼梯、基础等进行设计。关键词:轻型钢结构; 钢框架结构;建筑设计;结构设计AbstractIn recent years, with the continuous progress and updating of industrial rapid development and technology of steel structure and new materials used more and more widely, light steel structure in large numbers, especially lightweight steel portal frame structure in the mono layer workshops, warehouses, supermarkets, and the construction of large span has been widely used.Throughout the design, architectural design plays a decisive role. Not only to consider the architectural appearance and internal layout is reasonable, but also to consider the auxili...


