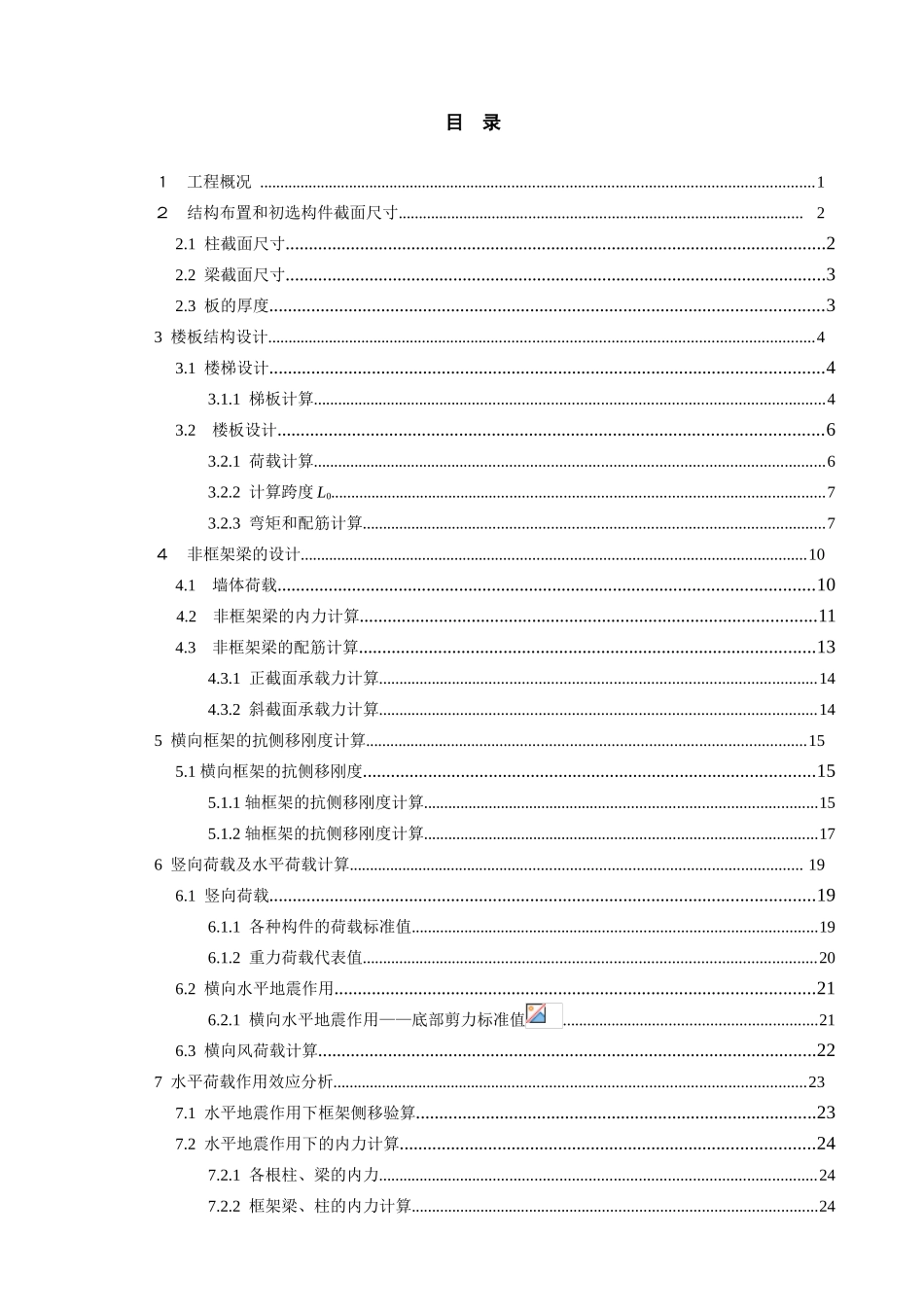中 文 摘 要本次毕业设计为一拟建多层住宅楼——五层民用住宅楼框架结构设计方案。根据现场的土地使用面积将该楼设计成一对称布置的住宅楼,一层设置两户。各层的层高均为 3.2m,室外地坪标高为-0.300m,楼层总高度为 16.3m。基本风压值 0.50kN/m2,抗震设防烈度 7 度,设计基本地震加速度值为0.10g,Ⅱ类场地,设计地震分组为第一组。本工程结构设计采纳框架结构,结构计算按横向框架承重分析。具体内容包括:结构布置和初选截面尺寸;楼板结构设计;结构计算简图及刚度参数计算;荷载计算及结构位移验算;水平荷载作用下的结构内力分析;竖向荷载作用下的结构内力分析;荷载效应及内力组合;截面设计和构造要求;基础设计;结构施工图的绘制;计算机辅助设计。在进行截面抗震设计时,柱按偏压构件计算,保证延性框架要“强剪弱弯,强柱弱梁,强节点弱构件强锚固”的设计原则,且满足构造要求。关键词 多层 抗震 框架 结构设计AbstractThis graduation project for plans to construct the multi-layered apartment building -- five civil apartment building portal frame construction design proposal two (12), which is a proposed multi-storey residential building. According to the use of land area, it will be carried into a symmetrical layout design of residential building with one of two households. The level of each floor is 3.2m , and the outdoor floor elevation is -0.300m.The total height of the building is 16.3m. Basic wind pressure value is 0.50kN/m2, earthquake intensity of 7 degrees security, the basic design for seismic acceleration values 0.10g, category II sites, design for the earthquake-first group. This engineering construction design adopts the frame construction with the method of structure analysis of the vertical transverse loading. Concrete contents include: structural programmes and primary cross-sectional size; floor structural design; Structural calculation diagrammatic drawing and stiffness parameter calculation; Structural load calculation and displacement calc...


