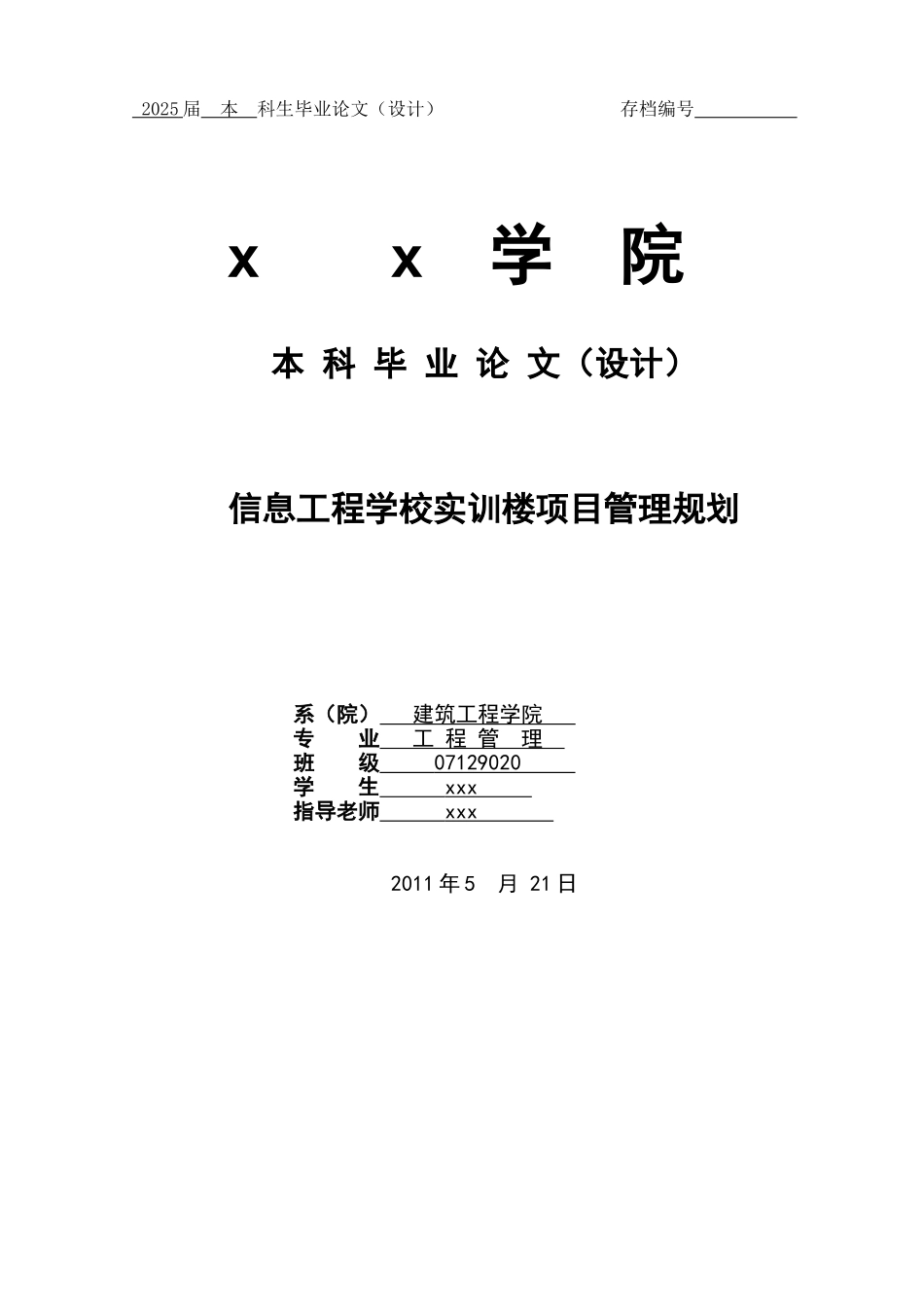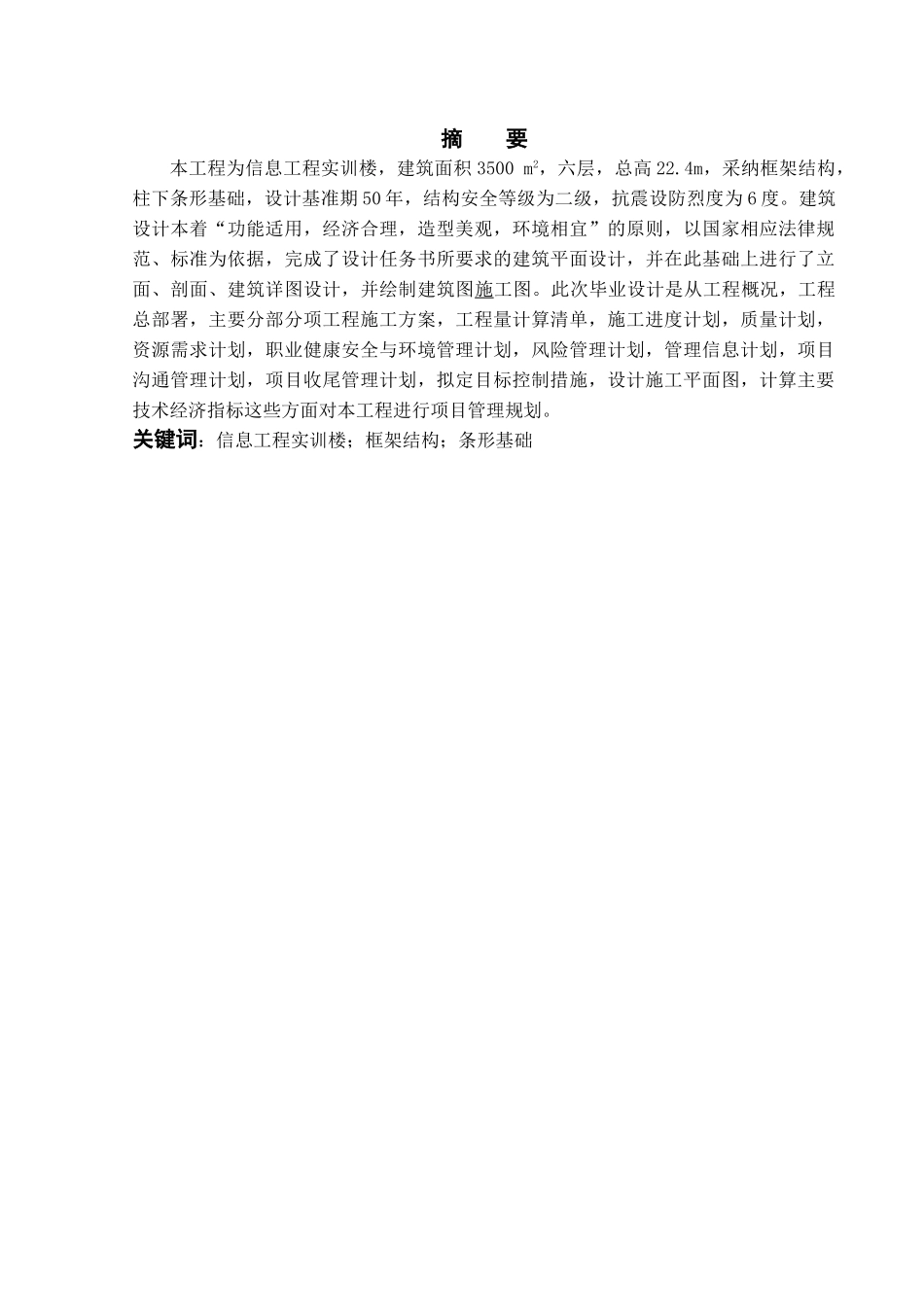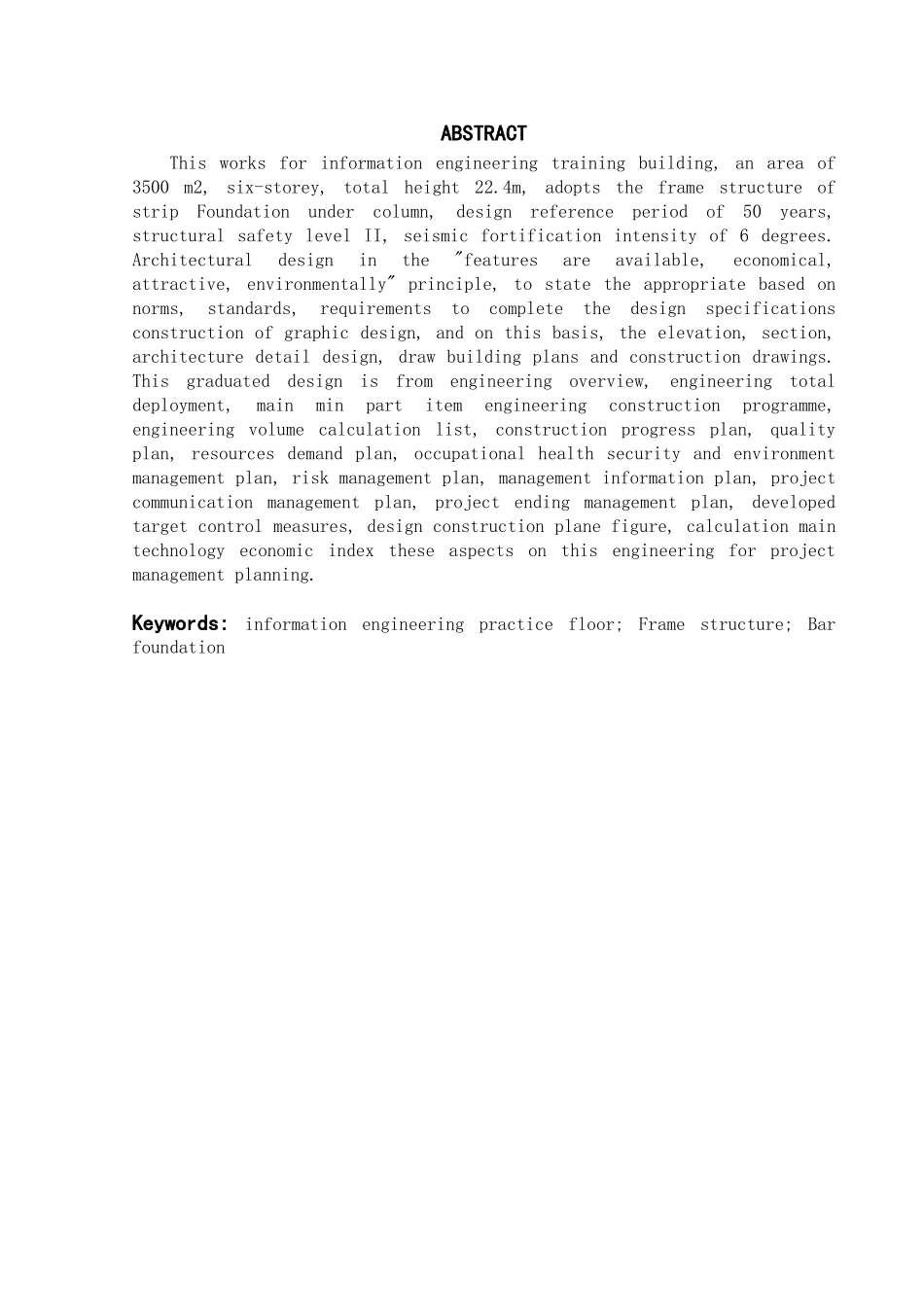2025 届 本 科生毕业论文(设计) 存档编号 x x 学 院本 科 毕 业 论 文(设计)信息工程学校实训楼项目管理规划系(院) 建筑工程学院 专 业 工 程 管 理 班 级 07129020 学 生 xxx 指导老师 xxx 2011 年 5 月 21 日摘 要本工程为信息工程实训楼,建筑面积 3500 m2,六层,总高 22.4m,采纳框架结构,柱下条形基础,设计基准期 50 年,结构安全等级为二级,抗震设防烈度为 6 度。建筑设计本着“功能适用,经济合理,造型美观,环境相宜”的原则,以国家相应法律规范、标准为依据,完成了设计任务书所要求的建筑平面设计,并在此基础上进行了立面、剖面、建筑详图设计,并绘制建筑图施工图。此次毕业设计是从工程概况,工程总部署,主要分部分项工程施工方案,工程量计算清单,施工进度计划,质量计划,资源需求计划,职业健康安全与环境管理计划,风险管理计划,管理信息计划,项目沟通管理计划,项目收尾管理计划,拟定目标控制措施,设计施工平面图,计算主要技术经济指标这些方面对本工程进行项目管理规划。关键词:信息工程实训楼;框架结构;条形基础ABSTRACTThis works for information engineering training building, an area of 3500 m2, six-storey, total height 22.4m, adopts the frame structure of strip Foundation under column, design reference period of 50 years, structural safety level II, seismic fortification intensity of 6 degrees. Architectural design in the "features are available, economical, attractive, environmentally" principle, to state the appropriate based on norms, standards, requirements to complete the design specifications construction of graphic design, and on this basis, the elevation, section, architecture detail design, draw building plans and construction drawings. This graduated design is from engineering overview, engineering total deployment, main min part item engineering construction programme, engineering volume calculation list, construction progress plan, quality plan, resources demand plan, occupational health security and environment management pl...


