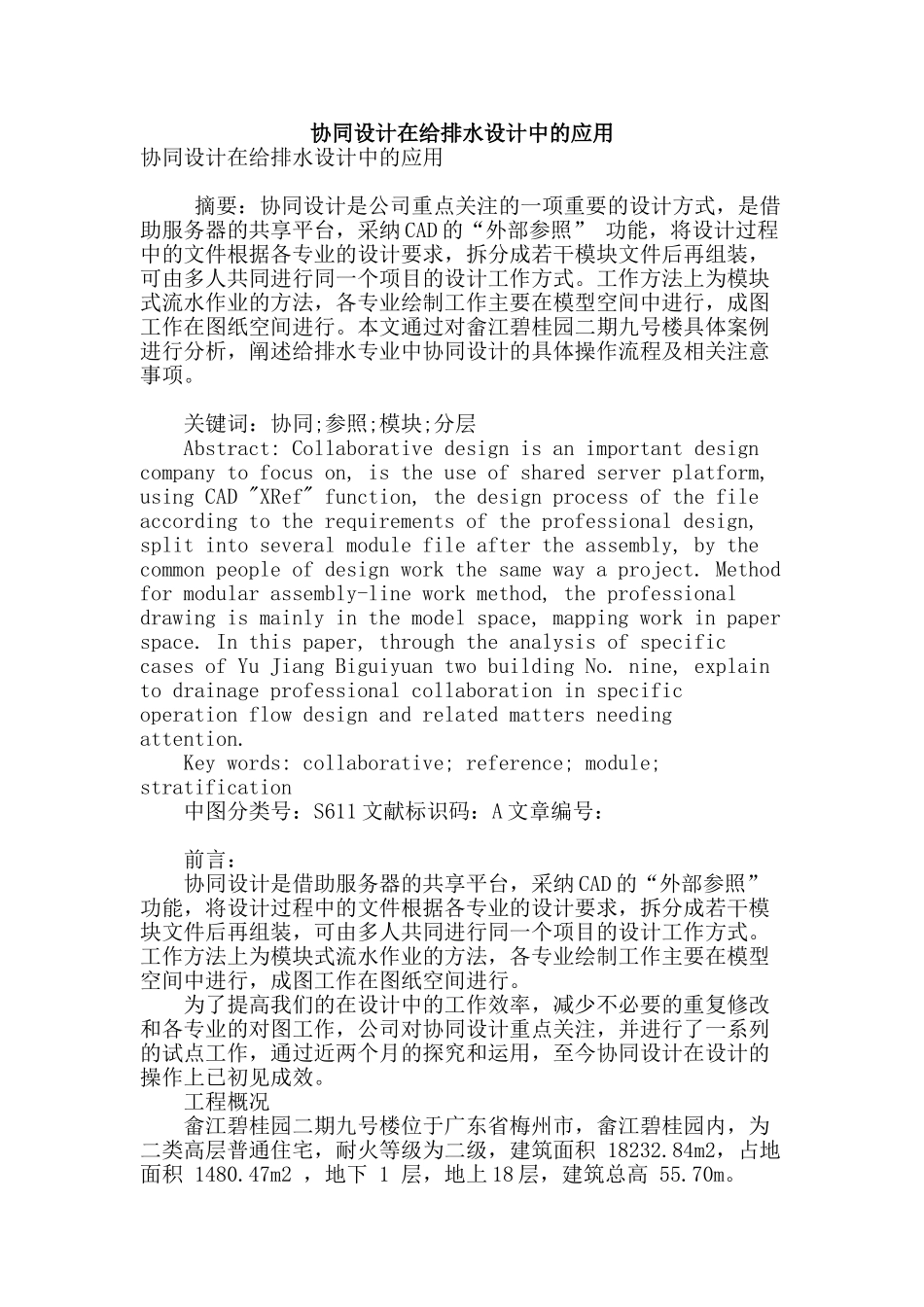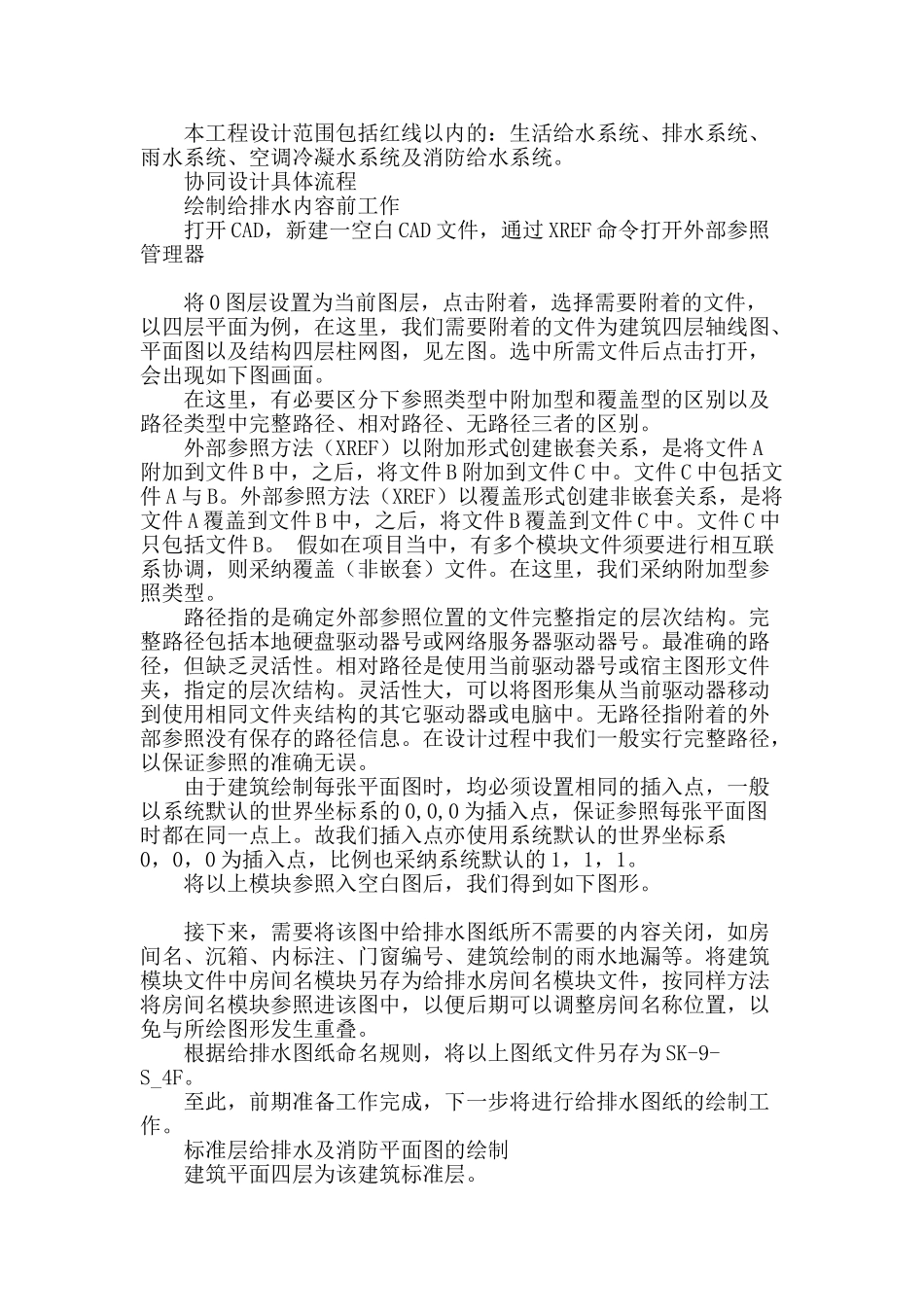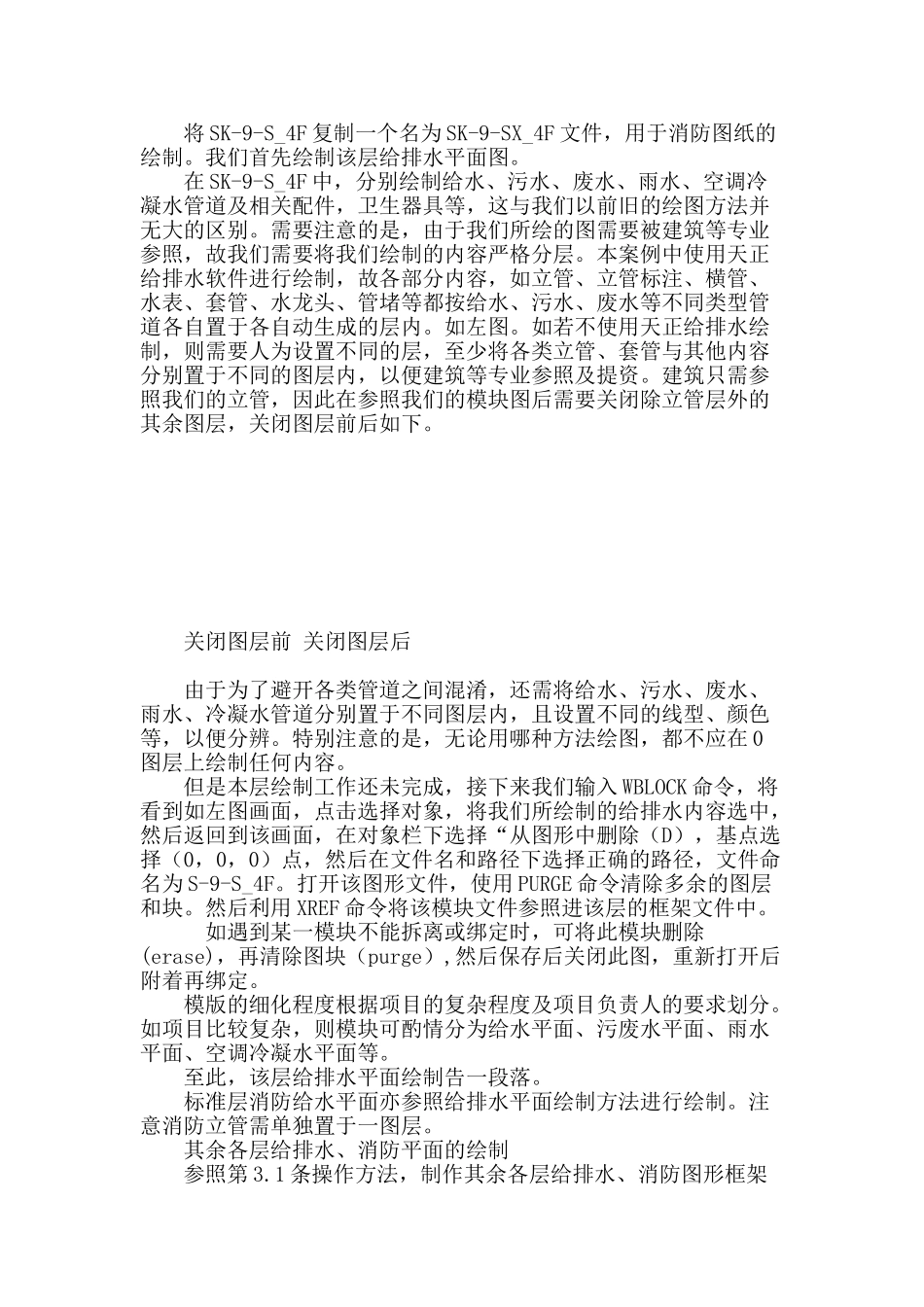协同设计在给排水设计中的应用协同设计在给排水设计中的应用 摘要:协同设计是公司重点关注的一项重要的设计方式,是借助服务器的共享平台,采纳 CAD 的“外部参照” 功能,将设计过程中的文件根据各专业的设计要求,拆分成若干模块文件后再组装,可由多人共同进行同一个项目的设计工作方式。工作方法上为模块式流水作业的方法,各专业绘制工作主要在模型空间中进行,成图工作在图纸空间进行。本文通过对畲江碧桂园二期九号楼具体案例进行分析,阐述给排水专业中协同设计的具体操作流程及相关注意事项。 关键词:协同;参照;模块;分层 Abstract: Collaborative design is an important design company to focus on, is the use of shared server platform, using CAD "XRef" function, the design process of the file according to the requirements of the professional design, split into several module file after the assembly, by the common people of design work the same way a project. Method for modular assembly-line work method, the professional drawing is mainly in the model space, mapping work in paper space. In this paper, through the analysis of specific cases of Yu Jiang Biguiyuan two building No. nine, explain to drainage professional collaboration in specific operation flow design and related matters needing attention. Key words: collaborative; reference; module; stratification 中图分类号:S611 文献标识码:A 文章编号: 前言: 协同设计是借助服务器的共享平台,采纳 CAD 的“外部参照” 功能,将设计过程中的文件根据各专业的设计要求,拆分成若干模块文件后再组装,可由多人共同进行同一个项目的设计工作方式。工作方法上为模块式流水作业的方法,各专业绘制工作主要在模型空间中进行,成图工作在图纸空间进行。 为了提高我们的在设计中的工作效率,减少不必要的重复修改和各专业的对图工作,公司对协同设计重点关注,并进行了一系列的试点工作,通过近两个月的探究和运用,至今协同设计在设计的操作上已初见成效。 工程概况 畲江碧桂园二期九号楼位于广东省梅州市,畲江碧桂园内,为二类高层普通住宅,耐火等级为二级,建筑面积 18232.84m2...


