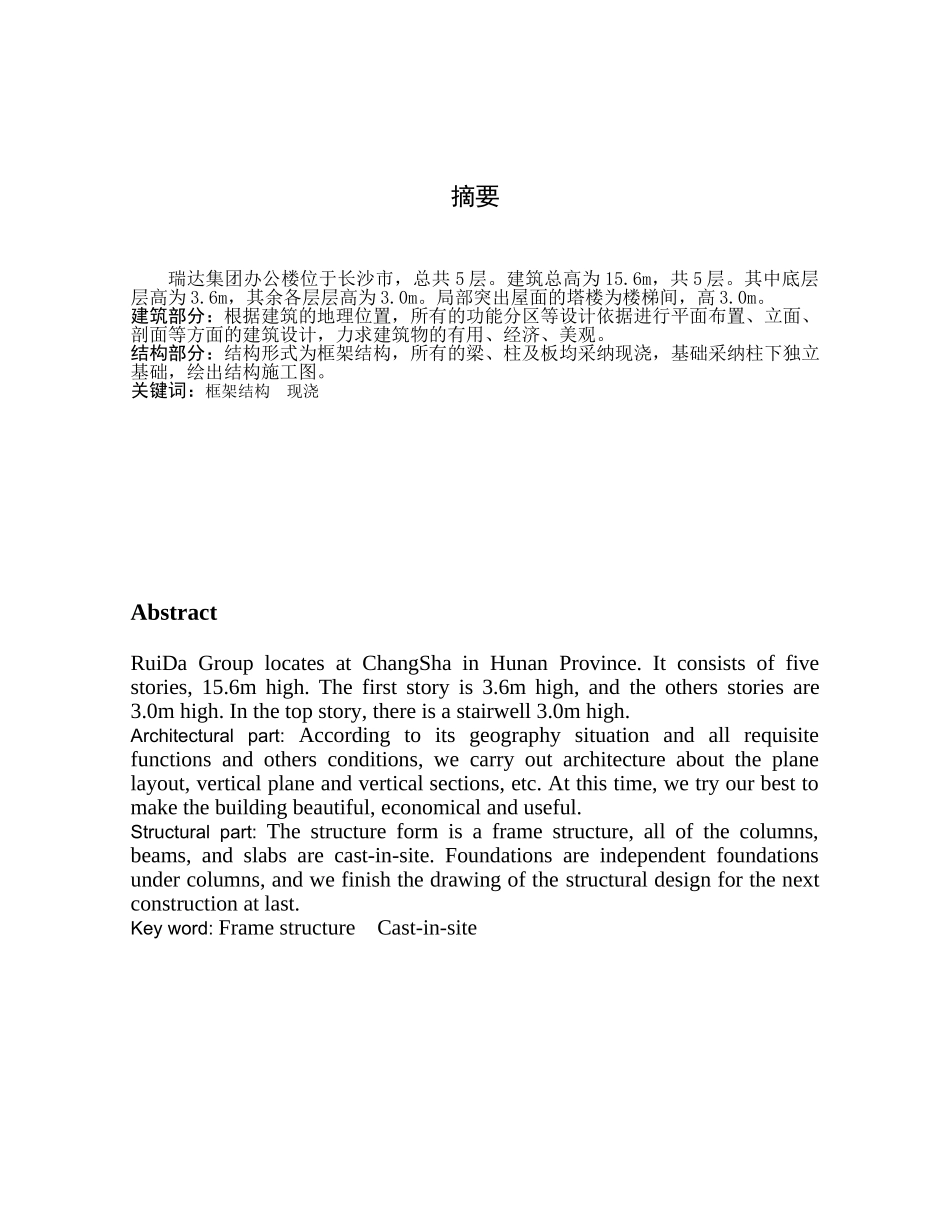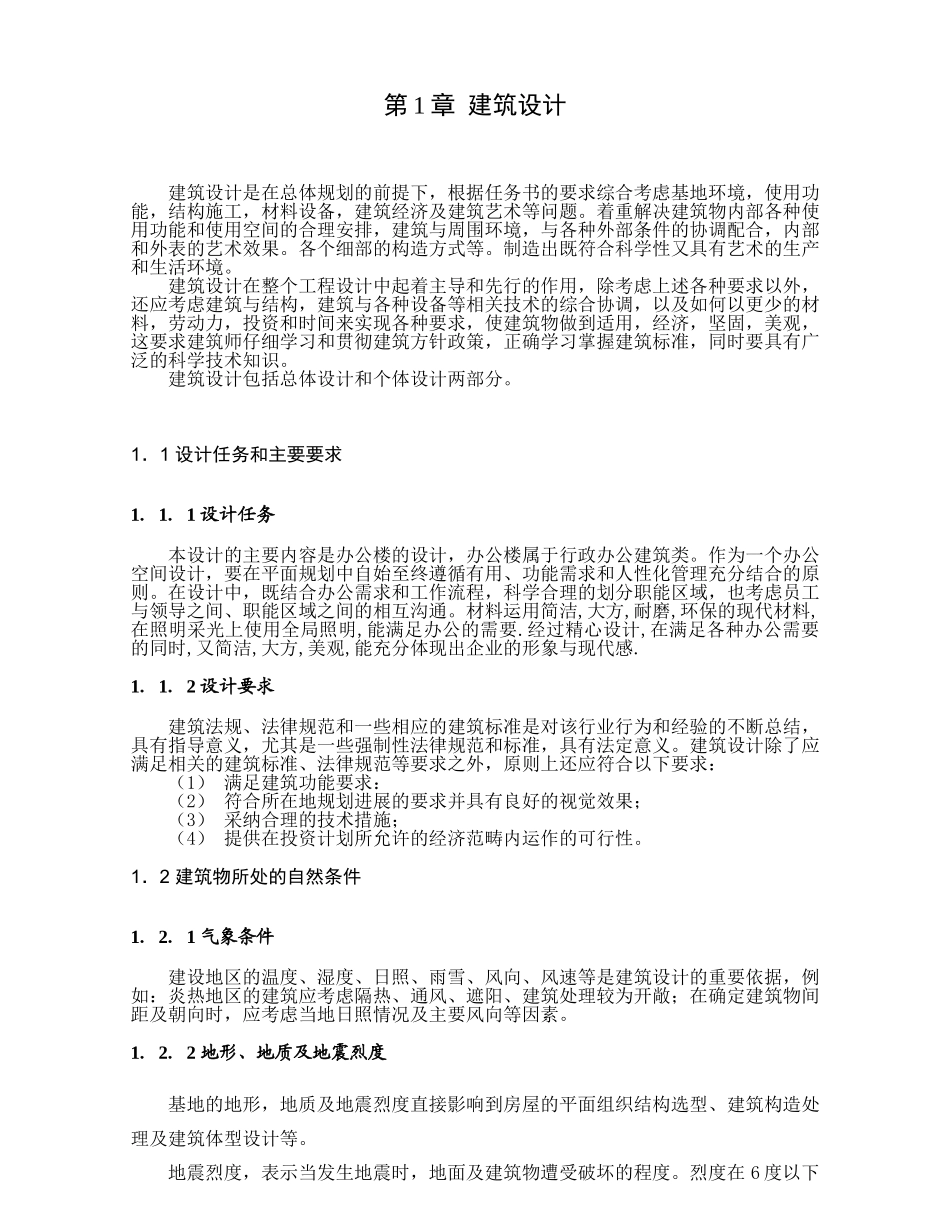摘要瑞达集团办公楼位于长沙市,总共 5 层。建筑总高为 15.6m,共 5 层。其中底层层高为 3.6m,其余各层层高为 3.0m。局部突出屋面的塔楼为楼梯间,高 3.0m。建筑部分:根据建筑的地理位置,所有的功能分区等设计依据进行平面布置、立面、剖面等方面的建筑设计,力求建筑物的有用、经济、美观。结构部分:结构形式为框架结构,所有的梁、柱及板均采纳现浇,基础采纳柱下独立基础,绘出结构施工图。关键词:框架结构 现浇AbstractRuiDa Group locates at ChangSha in Hunan Province. It consists of five stories, 15.6m high. The first story is 3.6m high, and the others stories are 3.0m high. In the top story, there is a stairwell 3.0m high. Architectural part: According to its geography situation and all requisite functions and others conditions, we carry out architecture about the plane layout, vertical plane and vertical sections, etc. At this time, we try our best to make the building beautiful, economical and useful.Structural part: The structure form is a frame structure, all of the columns, beams, and slabs are cast-in-site. Foundations are independent foundations under columns, and we finish the drawing of the structural design for the next construction at last.Key word: Frame structure Cast-in-site第 1 章 建筑设计建筑设计是在总体规划的前提下,根据任务书的要求综合考虑基地环境,使用功能,结构施工,材料设备,建筑经济及建筑艺术等问题。着重解决建筑物内部各种使用功能和使用空间的合理安排,建筑与周围环境,与各种外部条件的协调配合,内部和外表的艺术效果。各个细部的构造方式等。制造出既符合科学性又具有艺术的生产和生活环境。建筑设计在整个工程设计中起着主导和先行的作用,除考虑上述各种要求以外,还应考虑建筑与结构,建筑与各种设备等相关技术的综合协调,以及如何以更少的材料,劳动力,投资和时间来实现各种要求,使建筑物做到适用,经济,坚固,美观,这要求建筑师仔细学习和贯彻建筑方针政策,正确学习掌握建筑标准,同时要具有广泛的科学技术知识。建筑设计包括总体设计和个体设计两部分。1.1 设计...


