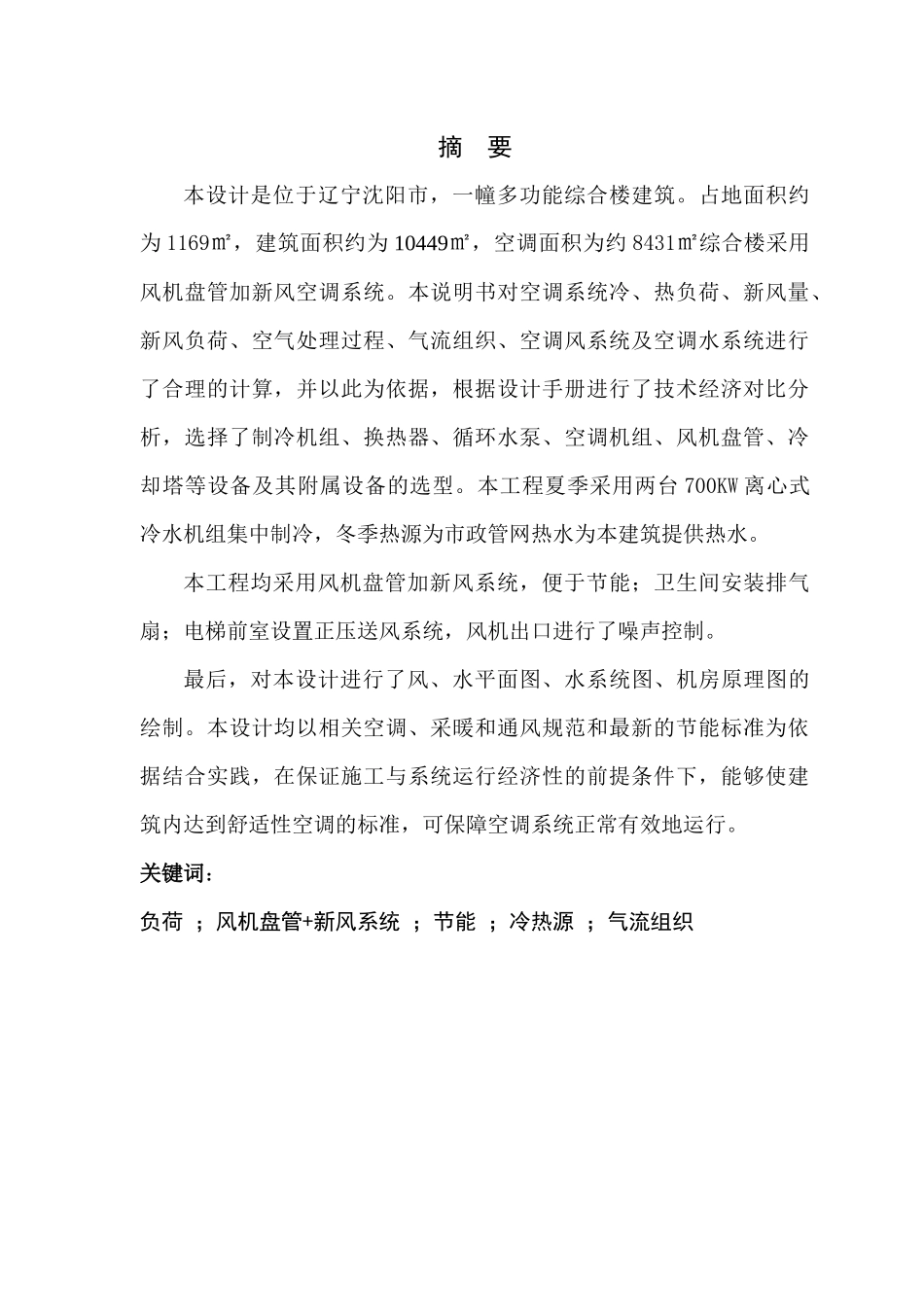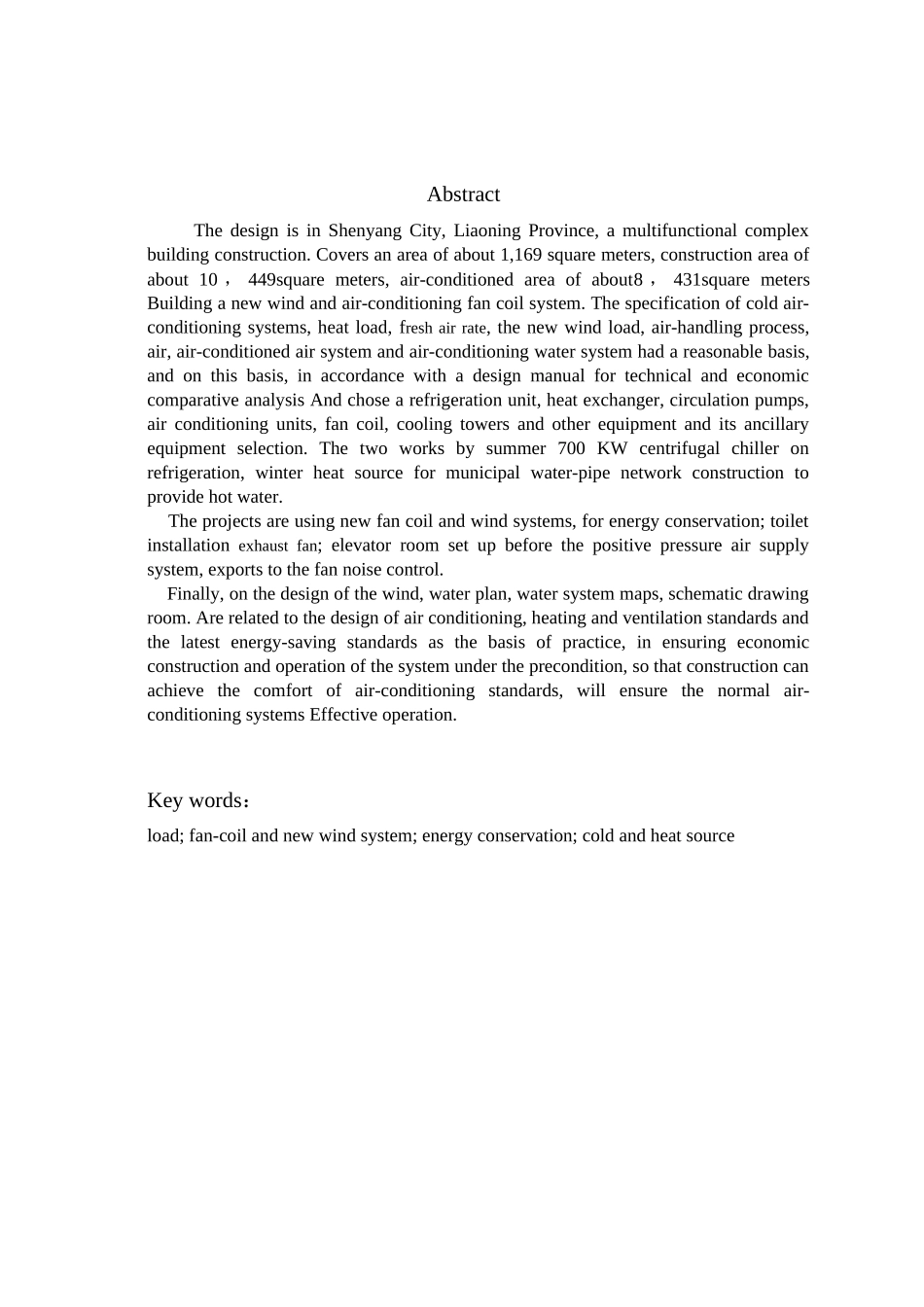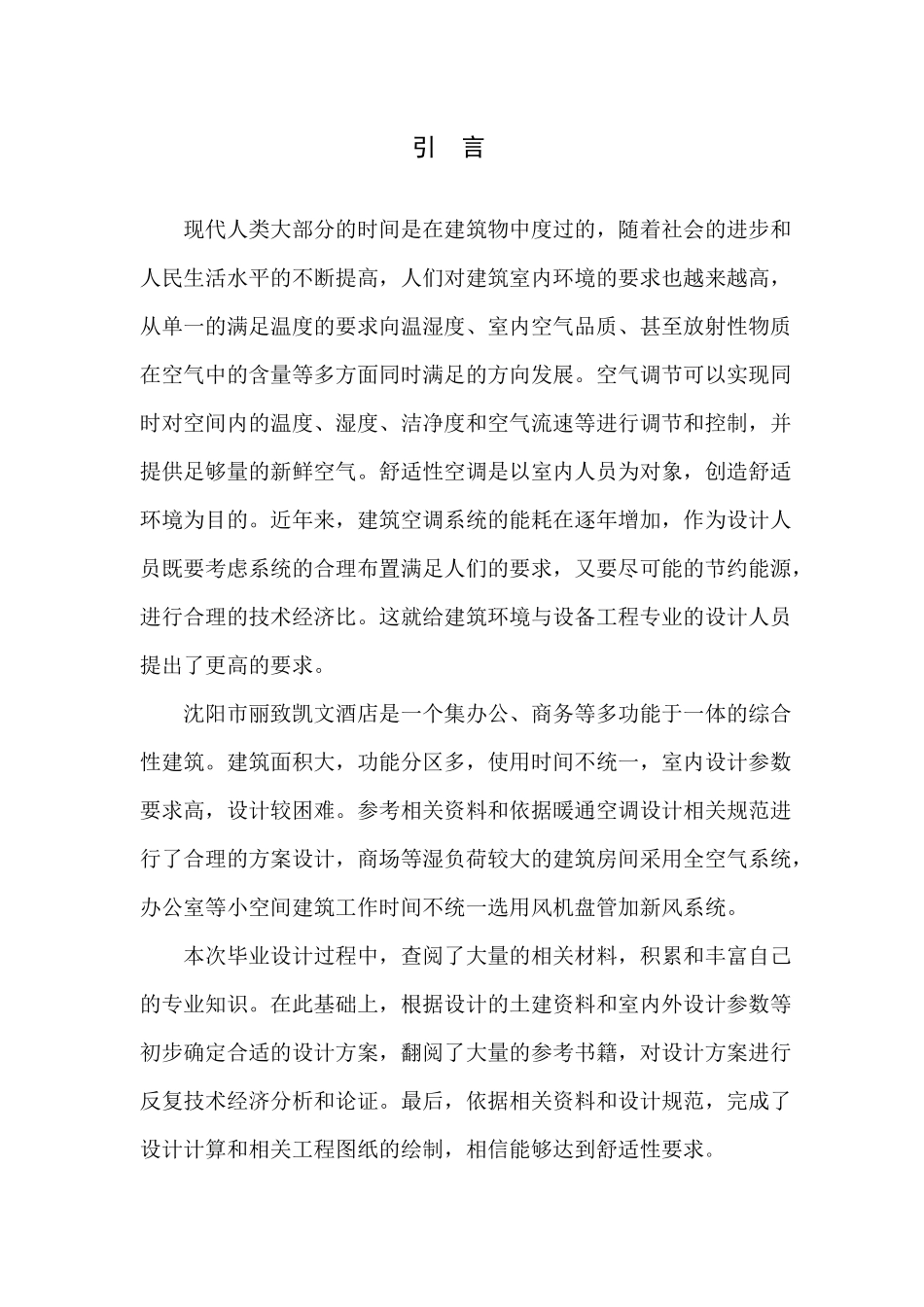摘 要本设计是位于辽宁沈阳市,一幢多功能综合楼建筑。占地面积约为 1169㎡,建筑面积约为 10449㎡,空调面积为约 8431㎡综合楼采用风机盘管加新风空调系统。本说明书对空调系统冷、热负荷、新风量、新风负荷、空气处理过程、气流组织、空调风系统及空调水系统进行了合理的计算,并以此为依据,根据设计手册进行了技术经济对比分析,选择了制冷机组、换热器、循环水泵、空调机组、风机盘管、冷却塔等设备及其附属设备的选型。本工程夏季采用两台 700KW 离心式冷水机组集中制冷,冬季热源为市政管网热水为本建筑提供热水。本工程均采用风机盘管加新风系统,便于节能;卫生间安装排气扇;电梯前室设置正压送风系统,风机出口进行了噪声控制。最后,对本设计进行了风、水平面图、水系统图、机房原理图的绘制。本设计均以相关空调、采暖和通风规范和最新的节能标准为依据结合实践,在保证施工与系统运行经济性的前提条件下,能够使建筑内达到舒适性空调的标准,可保障空调系统正常有效地运行。关键词:负荷 ;风机盘管+新风系统 ;节能 ;冷热源 ;气流组织AbstractThe design is in Shenyang City, Liaoning Province, a multifunctional complex building construction. Covers an area of about 1,169 square meters, construction area of about 10 , 449square meters, air-conditioned area of about8 , 431square meters Building a new wind and air-conditioning fan coil system. The specification of cold air-conditioning systems, heat load, fresh air rate, the new wind load, air-handling process, air, air-conditioned air system and air-conditioning water system had a reasonable basis, and on this basis, in accordance with a design manual for technical and economic comparative analysis And chose a refrigeration unit, heat exchanger, circulation pumps, air conditioning units, fan coil, cooling towers and other equipment and its ancillary equipment selection. The two works by summer 700 KW centrifugal chiller on refrigeration, winter heat source for municipal water-pipe network construction to provide hot water. The proj...


