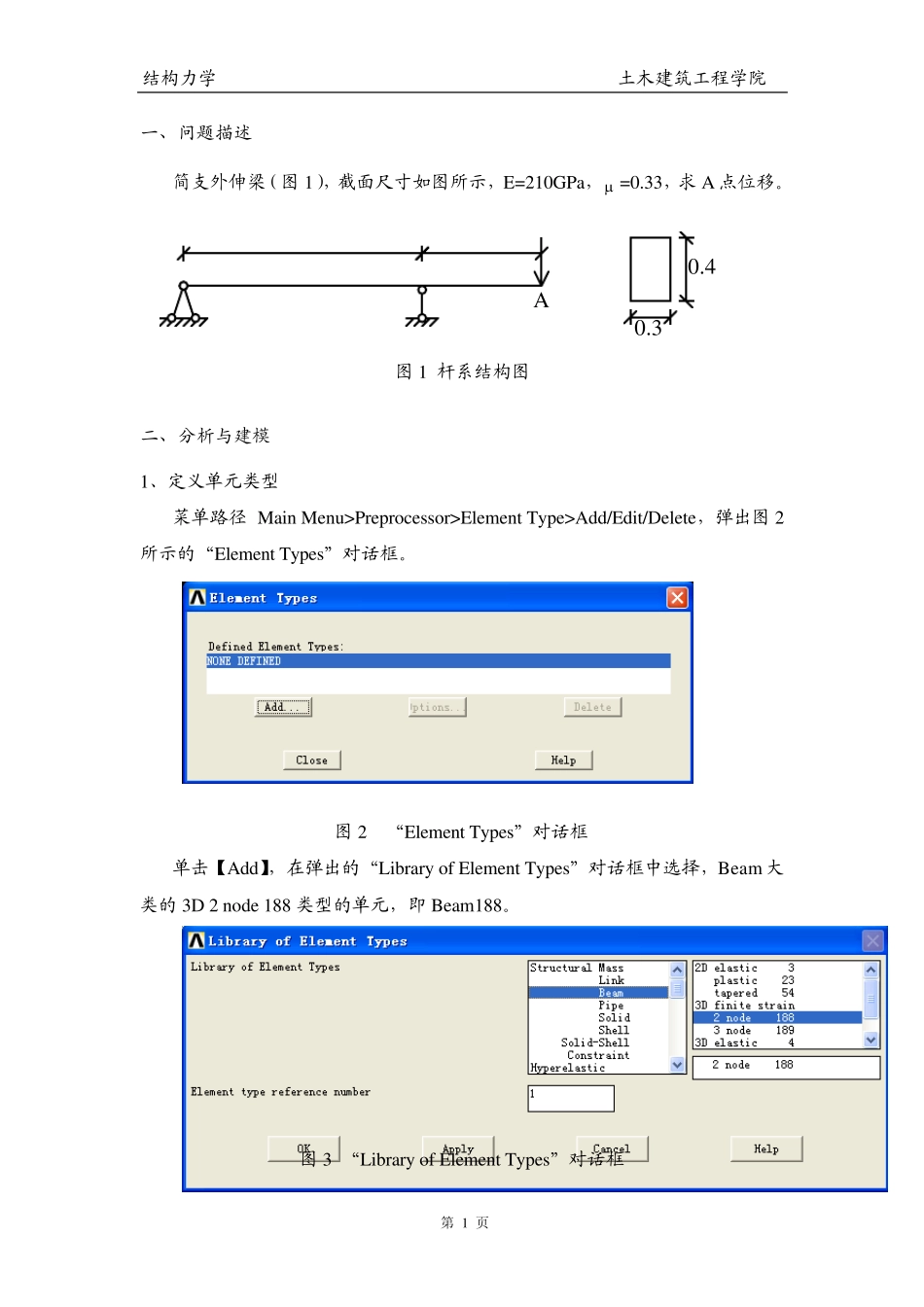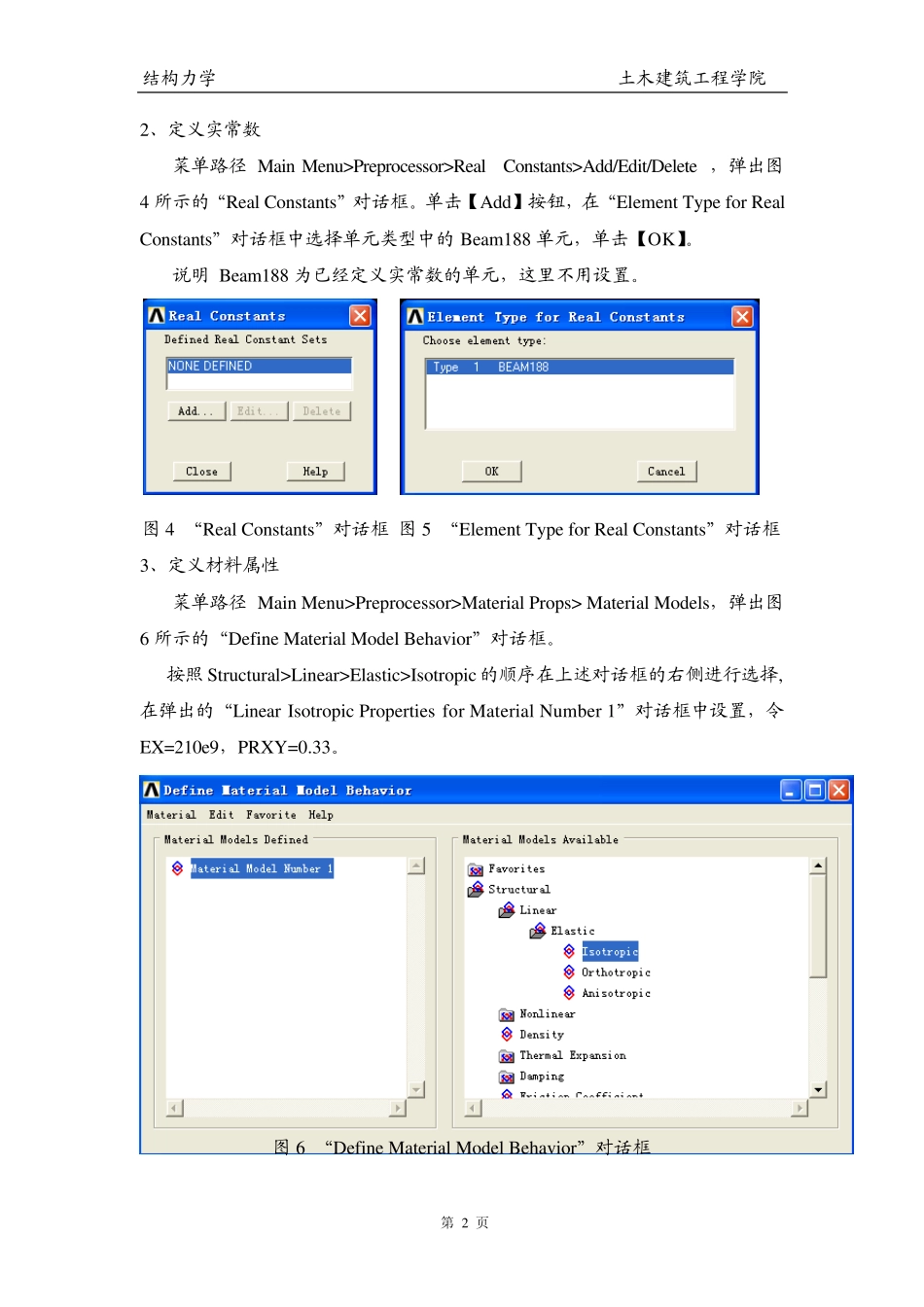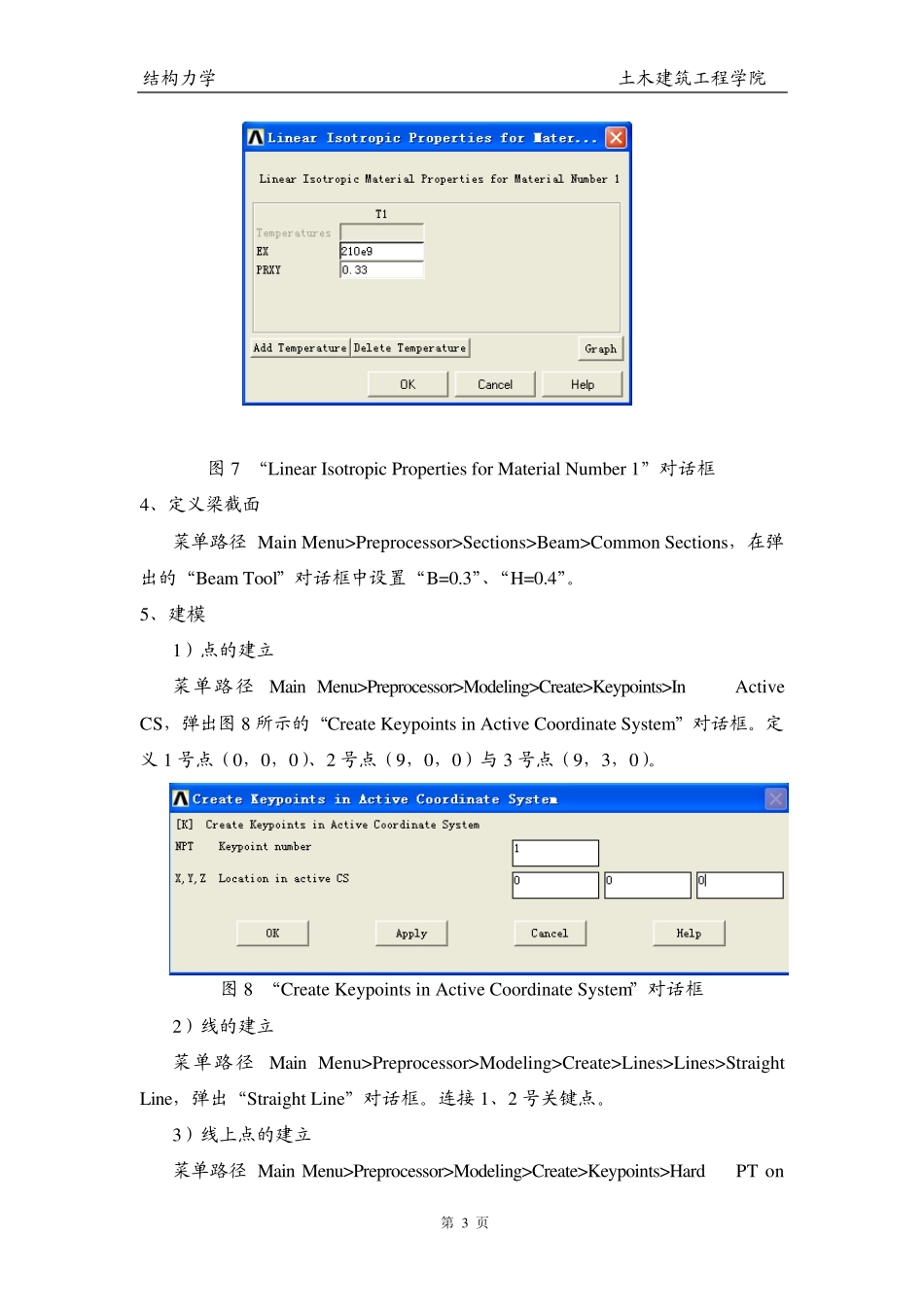结构力学 土木建筑工程学院 第 页 1 一、问题描述 简支外伸梁(图1),截面尺寸如图所示,E=210GPa, =0.33,求A 点位移。 1000N630.30.4A 图1 杆系结构图 二、分析与建模 1、定义单元类型 菜单路径 Main Menu >Preprocessor>Element Ty pe>Add/Edit/Delete,弹出图2所示的“Element Ty pes”对话框。 图2 “Element Ty pes”对话框 单击【Add】,在弹出的“Library of Element Ty pes”对话框中选择,Beam 大类的3D 2 node 188 类型的单元,即 Beam188。 图3 “Library of Element Ty pes”对话框 结构力学 土木建筑工程学院 第 页 2 2、定义实常数 菜单路径 Main Menu >Preprocessor>Real Constants>Add/Edit/Delete ,弹出图4 所示的“Real Constants”对话框。单击【Add】按钮,在“Element Ty pe for Real Constants”对话框中选择单元类型中的Beam188 单元,单击【OK】。 说明 Beam188 为已经定义实常数的单元,这里不用设臵。 图4 “Real Constants”对话框 图5 “Element Ty pe for Real Constants”对话框 3、定义材料属性 菜单路径 Main Menu >Preprocessor>Material Props> Material Models,弹出图6 所示的“Define Material Model Behav ior”对话框。 按照 Stru ctu ral>Linear>Elastic>Isotropic 的顺序在上述对话框的右侧进行选择,在弹出的“Linear Isotropic Properties for Material Nu mber 1”对话框中设臵,令 EX=210e9,PRXY=0.33。 图6 “Define Material Model Behav ior”对话框 结构力学 土木建筑工程学院 第 页 3 图7 “Linear Isotropic Properties for Material Nu mber 1”对话框 4、定义梁截面 菜单路径 Main Menu >Preprocessor>Sections>Beam>Common Sections,在弹出的“Beam Tool”对话框中设臵“B=0.3”、“H=0.4”。 5、建模 1)点的建立 菜单路径 Main Menu >Preprocessor>Modeling>Create>Key points>In Activ e CS,弹出图8 所示的“Create Key points in Activ e Coordinate Sy stem”对话框。定义 1 号点(0,0,0)、2 号点(9,0,0)与 3 号点(9,3,0)。 图8 “Create Key points in Activ e Coordinate Sy stem”对话框 2)线的建立 菜单路径 Main Menu >Preprocessor>Modeling>Create>Lines>Lines>Straight Line...


