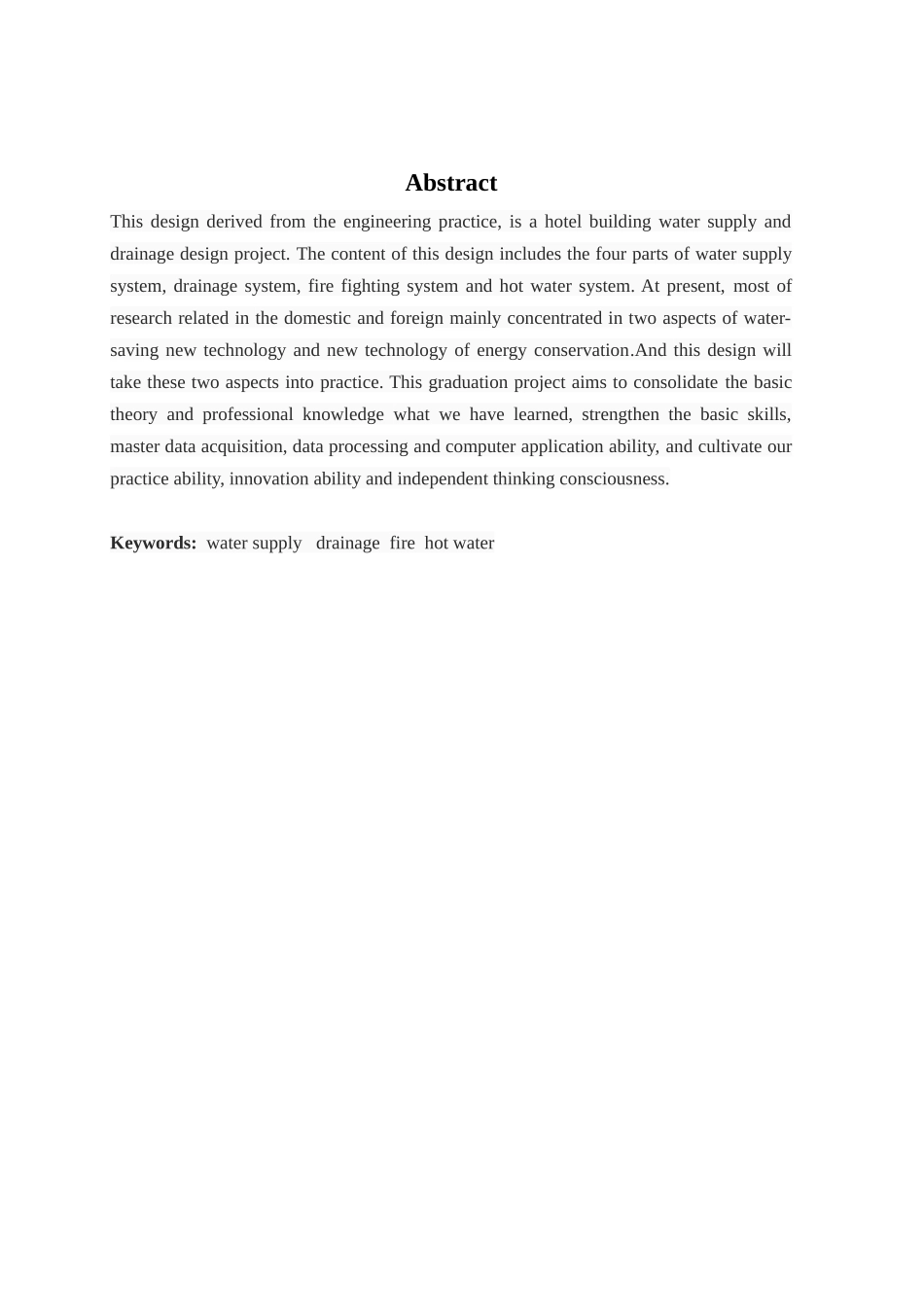摘要本设计源于工程实际,是一座宾馆的建筑给排水设计工程,设计内容包括:给水系统,排水系统,消防系统和热水系统四部分。绘制出各个楼层给水排水平面图,系统图(生活给水,污水,消防,自动喷淋,热水与回水),大样图(卫生间,淋浴间,水泵房,屋顶水箱,热交换间)。通过查阅法律规范和设计手册,进行管线的布置,逐步提高对建筑给排水专业知识的掌握。并在不断的修改过程中,深化对法律规范的关键词:给水系统 排水系统 消防系统 热水系统AbstractThis design derived from the engineering practice, is a hotel building water supply and drainage design project. The content of this design includes the four parts of water supply system, drainage system, fire fighting system and hot water system. At present, most of research related in the domestic and foreign mainly concentrated in two aspects of water-saving new technology and new technology of energy conservation.And this design will take these two aspects into practice. This graduation project aims to consolidate the basic theory and professional knowledge what we have learned, strengthen the basic skills, master data acquisition, data processing and computer application ability, and cultivate our practice ability, innovation ability and independent thinking consciousness.Keywords: water supply drainage fire hot water目录摘要.........................................................................................................................................IAbstract..................................................................................................................................II第一部分 方案设计说明书................................................................................................11 概述..................................................................................................................................11.1 设计依据...............................................................


