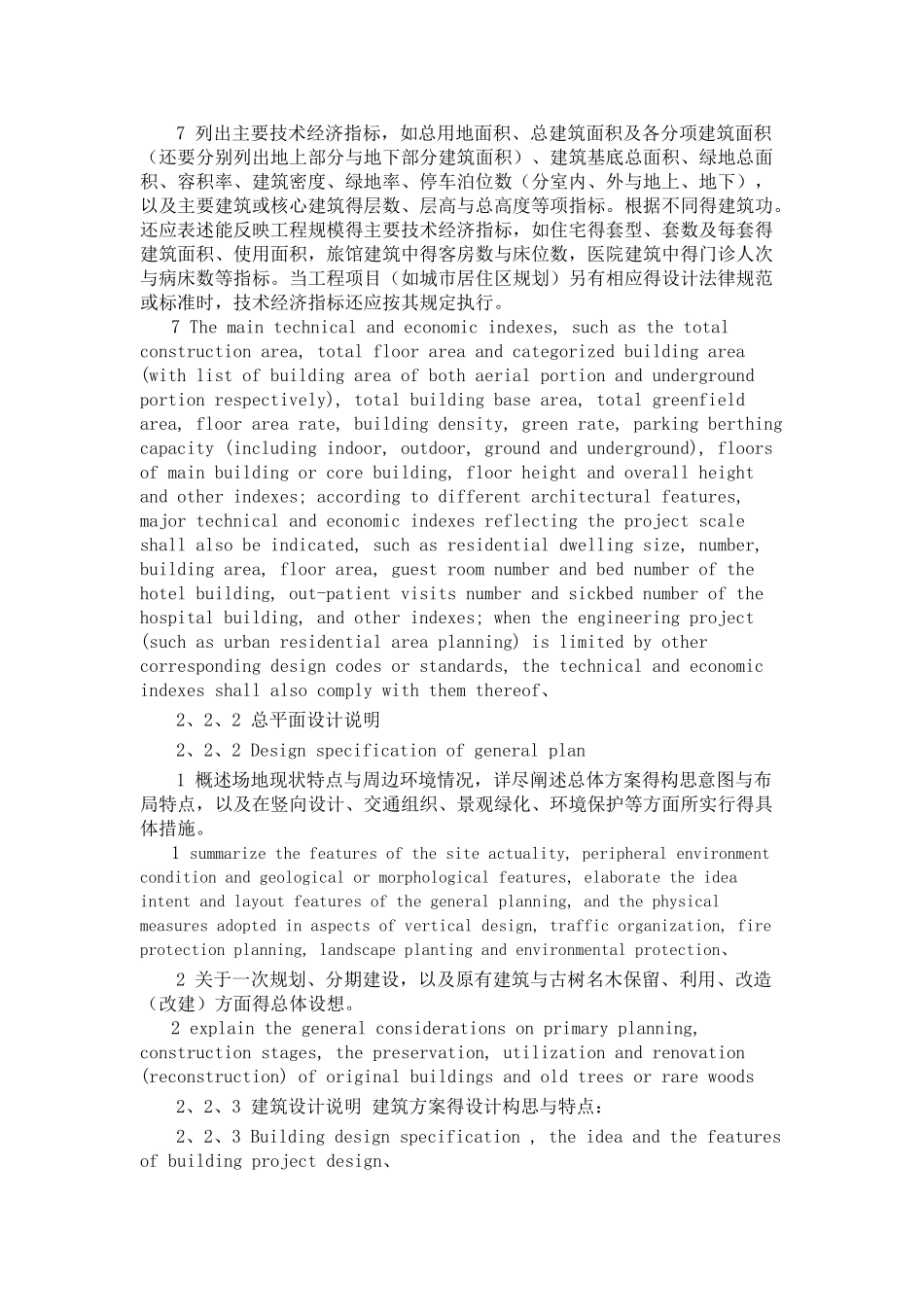2 方案设计2 Project Design/Concept Design2、1 一般要求2、1 General Requirements2、1、1 方案设计文件2、1、1 Project design documents1 设计说明书,包括各专业设计说明以及投资估算等内容;1 The design specifications include various professional design specifications and investment estimation; for those professions involved with building energy-effective design, the design specification shall include the special content related to the building energy-efficiency;2 总平面图以及建筑设计图纸(若为城市区域供热或区域煤气调压站,应提供热能动力专业得设计图纸,具体见 2、3、3 条);2 The general layout and the building design drawings (for the urban district heating or regional gas pressure-regulating station, professional thermal power design drawings shall be provided, details are shown in Article 2、3、3);3 设计委托或设计合同中规定得透视图、俯视图、模型等。3 The scenograph, bird's-eye view and model specified in the design commission or design contract2、1、2 方案设计文件得编排顺序2、1、2 Editing sequence of the project design document1 封面:写明项目名称、编制单位、编制年月;1 Cover: project name, preparation units and preparation date2 扉页:写明编制单位法定代表人、技术总负责人、项目总负责人得姓名,并经上述人员签署或授权盖章;2 Title page: the name of the legal representative, general technical superintendent and the general project superintendent of the preparation unit, and signed by the above person or authorized with stamp;3 设计文件目录;3 design document directory;4 设计说明书;4 design specifications;5 设计图纸。5 design drawing; 2、2 设计说明书2、2 Design Specifications2、2、1 设计依据、设计要求及主要技术经济指标 2、2、1 The design basis, design requirement and major technical economical index1 列出与工程设计有关得依据性文件得名称与文号,如选址及环境评价报告、地形图,项目得可行性讨论报告,政府有关主...


