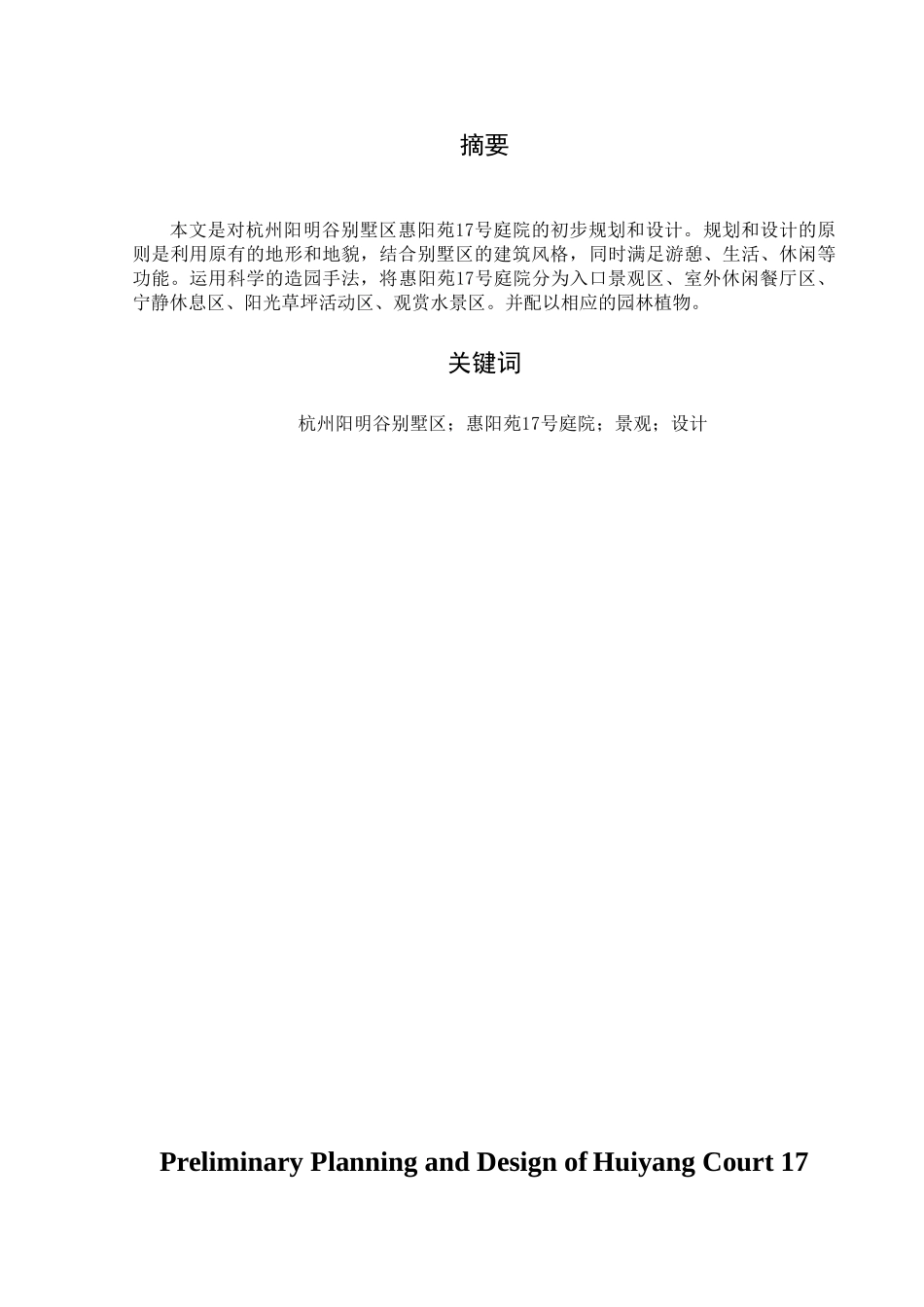目 录标题:杭州阳明谷别墅区(惠阳苑 17 号)庭院初步规划设计2摘要2Abstract31 引言42 前期调研42.1 庭院地形概况42.2 庭院原有植被5 2.3 庭院设计业主需求53 设计指导思想与原则63.1 设计指导思想63.2 设计原则64 庭院初步设计74.1 户外空间规划7 4.2 功能分区74.2.1 入口景观区8 4.2.2 室外休闲餐厅区9 4.2.3 宁静休息区10 4.2.4 阳光草坪活动区11 4.2.5 观赏水景区115 庭院初步设计的完善与定稿11 5.1 庭院附属设施11 5.2 种植设计116 结语14致谢15参考文献16附录17杭州阳明谷别墅区(惠阳苑 17 号)庭院初步规划设计 学生:夏明洁 江汉大学生命科学学院指导老师:蒋细旺教授 江汉大学摘要本文是对杭州阳明谷别墅区惠阳苑17号庭院的初步规划和设计。规划和设计的原则是利用原有的地形和地貌,结合别墅区的建筑风格,同时满足游憩、生活、休闲等功能。运用科学的造园手法,将惠阳苑17号庭院分为入口景观区、室外休闲餐厅区、宁静休息区、阳光草坪活动区、观赏水景区。并配以相应的园林植物。关键词杭州阳明谷别墅区;惠阳苑17号庭院;景观;设计Preliminary Planning and Design of Huiyang Court 17 garden of theVilla of Hangzhou Yang Ming ValleyXIA Mingjie(College of Life Sciences, Jianghan University, Wuhan 430056)Tutor:JIANG Xiwang(College of Life Sciences, Jianghan University, Wuhan 430056)AbstractThis paper reports the preliminary planning and design of Huiyang Court 17 garden of the Villa of Hangzhou Yang Ming valley. The principle of planning and design is to use the original topography and landform, Combined with the architectural style in the villa, and to meet the needs of tourism, living and leisure. Applied the scientific gardening method, Huiyang Court 17 garden were divided into Entrance Landscape Area, Outdoor casual dining area, Quiet rest area, Sun lawn activity area, watch waterscape area.And accompanied by appropriate landscape plantsKey wordsThe Villa of Hangzhou Yang Ming valley,Huiyang Court 17 garden, Landscape,Design1 引言别墅通常指建在环境美丽的地带、供人...


