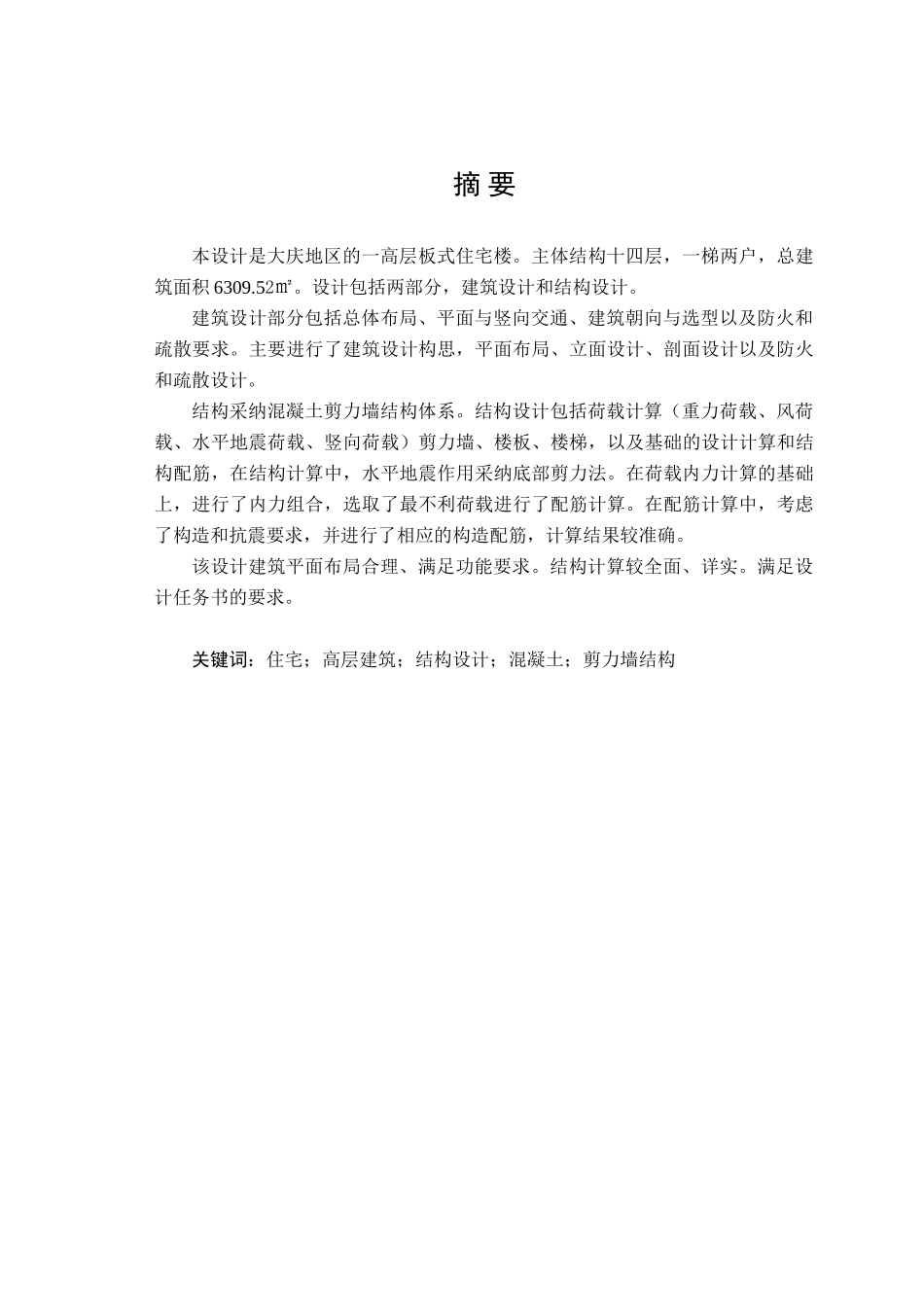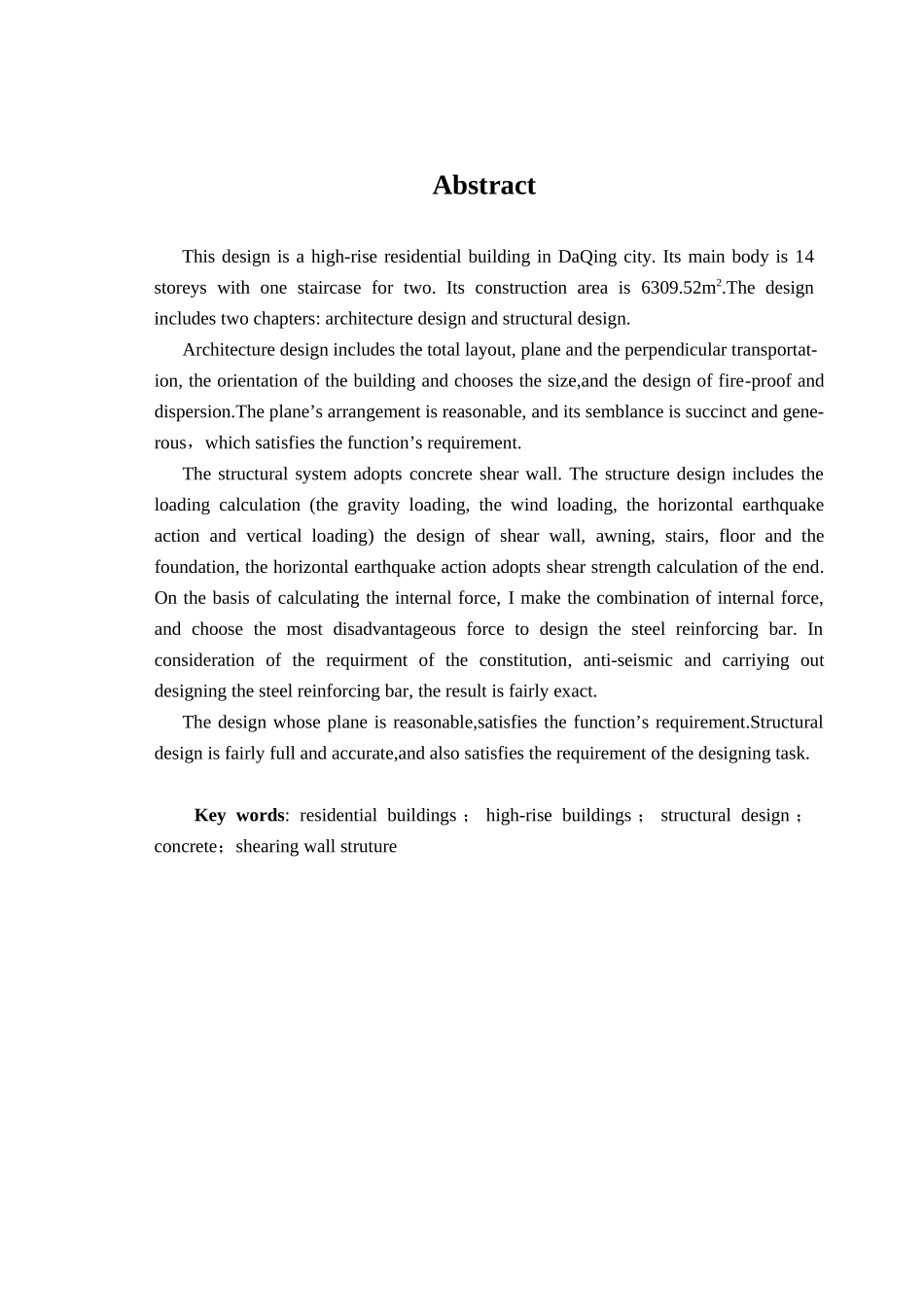摘 要本设计是大庆地区的一高层板式住宅楼。主体结构十四层,一梯两户,总建筑面积 6309.52㎡。设计包括两部分,建筑设计和结构设计。建筑设计部分包括总体布局、平面与竖向交通、建筑朝向与选型以及防火和疏散要求。主要进行了建筑设计构思,平面布局、立面设计、剖面设计以及防火和疏散设计。结构采纳混凝土剪力墙结构体系。结构设计包括荷载计算(重力荷载、风荷载、水平地震荷载、竖向荷载)剪力墙、楼板、楼梯,以及基础的设计计算和结构配筋,在结构计算中,水平地震作用采纳底部剪力法。在荷载内力计算的基础上,进行了内力组合,选取了最不利荷载进行了配筋计算。在配筋计算中,考虑了构造和抗震要求,并进行了相应的构造配筋,计算结果较准确。该设计建筑平面布局合理、满足功能要求。结构计算较全面、详实。满足设计任务书的要求。关键词:住宅;高层建筑;结构设计;混凝土;剪力墙结构AbstractThis design is a high-rise residential building in DaQing city. Its main body is 14 storeys with one staircase for two. Its construction area is 6309.52m2.The design includes two chapters: architecture design and structural design.Architecture design includes the total layout, plane and the perpendicular transportat-ion, the orientation of the building and chooses the size,and the design of fire-proof and dispersion.The plane’s arrangement is reasonable, and its semblance is succinct and gene- rous,which satisfies the function’s requirement.The structural system adopts concrete shear wall. The structure design includes the loading calculation (the gravity loading, the wind loading, the horizontal earthquake action and vertical loading) the design of shear wall, awning, stairs, floor and the foundation, the horizontal earthquake action adopts shear strength calculation of the end. On the basis of calculating the internal force, I make the combination of internal force, and choose the most disadvantageous force to design the steel reinforcing bar. In consideration of the re...


