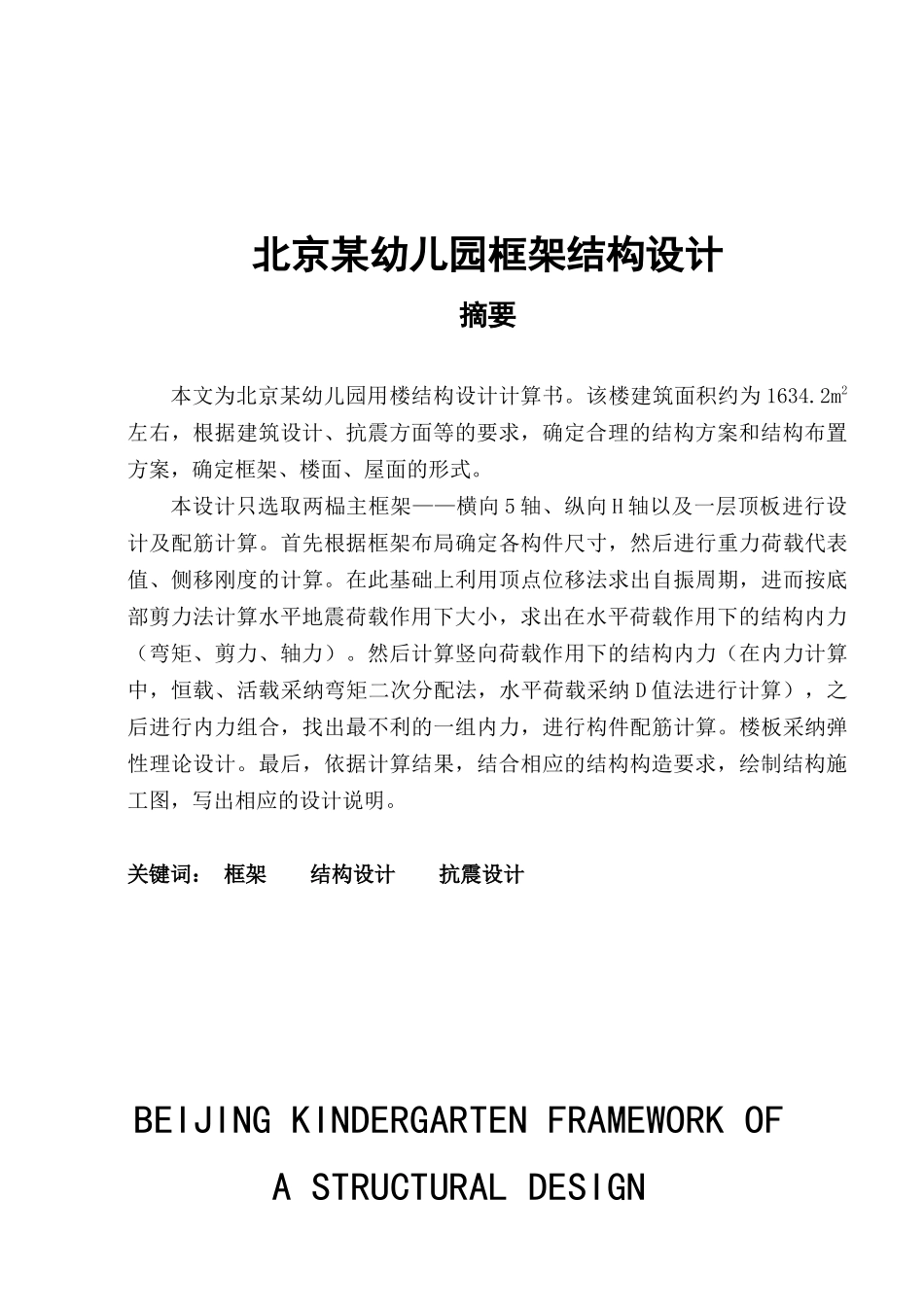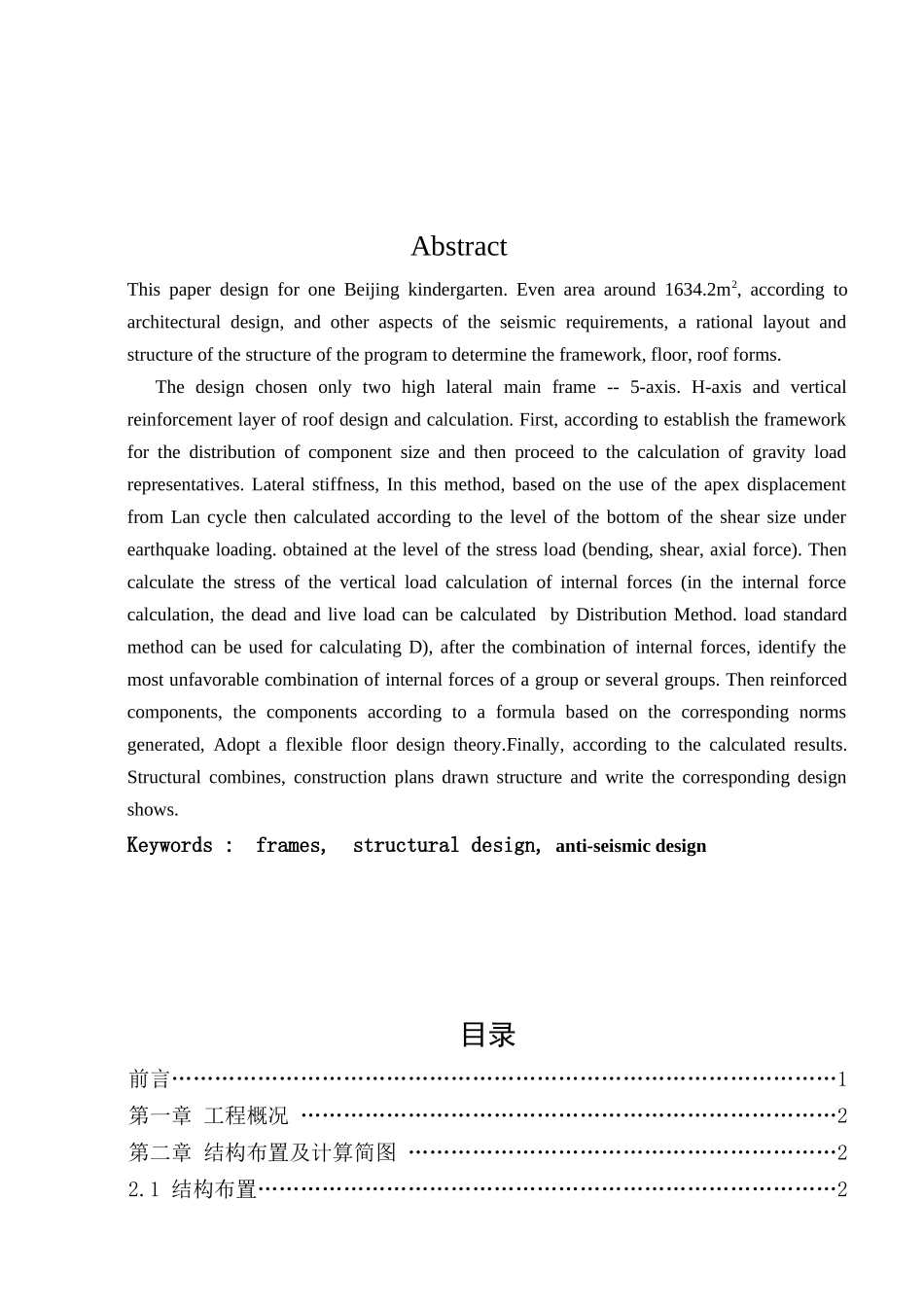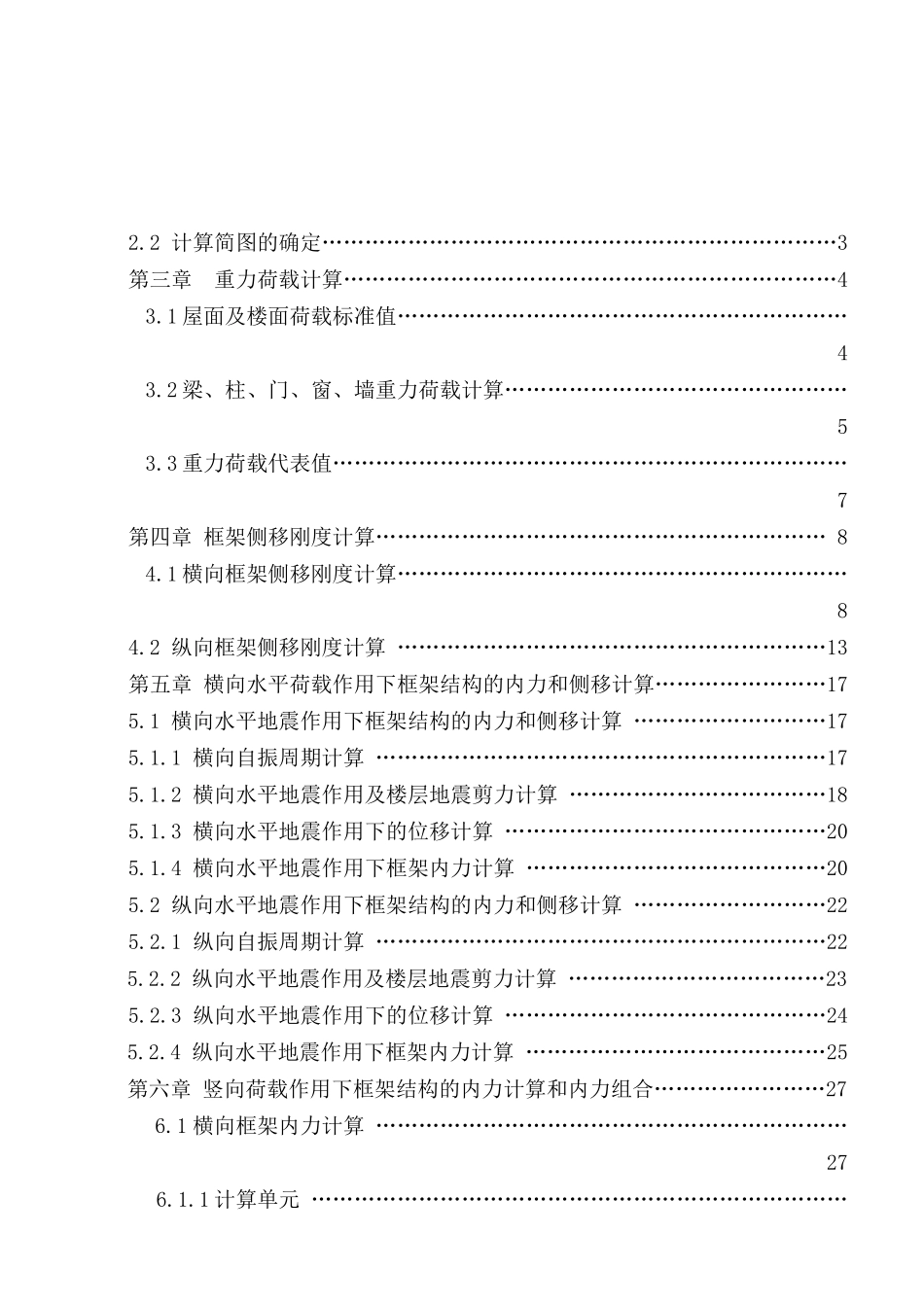北京某幼儿园框架结构设计摘要本文为北京某幼儿园用楼结构设计计算书。该楼建筑面积约为 1634.2m2左右,根据建筑设计、抗震方面等的要求,确定合理的结构方案和结构布置方案,确定框架、楼面、屋面的形式。本设计只选取两榀主框架——横向 5 轴、纵向 H 轴以及一层顶板进行设计及配筋计算。首先根据框架布局确定各构件尺寸,然后进行重力荷载代表值、侧移刚度的计算。在此基础上利用顶点位移法求出自振周期,进而按底部剪力法计算水平地震荷载作用下大小,求出在水平荷载作用下的结构内力(弯矩、剪力、轴力)。然后计算竖向荷载作用下的结构内力(在内力计算中,恒载、活载采纳弯矩二次分配法,水平荷载采纳 D 值法进行计算),之后进行内力组合,找出最不利的一组内力,进行构件配筋计算。楼板采纳弹性理论设计。最后,依据计算结果,结合相应的结构构造要求,绘制结构施工图,写出相应的设计说明。关键词: 框架 结构设计 抗震设计 BEIJING KINDERGARTEN FRAMEWORK OF A STRUCTURAL DESIGNAbstractThis paper design for one Beijing kindergarten. Even area around 1634.2m2, according to architectural design, and other aspects of the seismic requirements, a rational layout and structure of the structure of the program to determine the framework, floor, roof forms. The design chosen only two high lateral main frame -- 5-axis. H-axis and vertical reinforcement layer of roof design and calculation. First, according to establish the framework for the distribution of component size and then proceed to the calculation of gravity load representatives. Lateral stiffness, In this method, based on the use of the apex displacement from Lan cycle then calculated according to the level of the bottom of the shear size under earthquake loading. obtained at the level of the stress load (bending, shear, axial force). Then calculate the stress of the vertical load calculation of internal forces (in the internal force calculation, the dead and live load can be calculated by Distribution Met...


