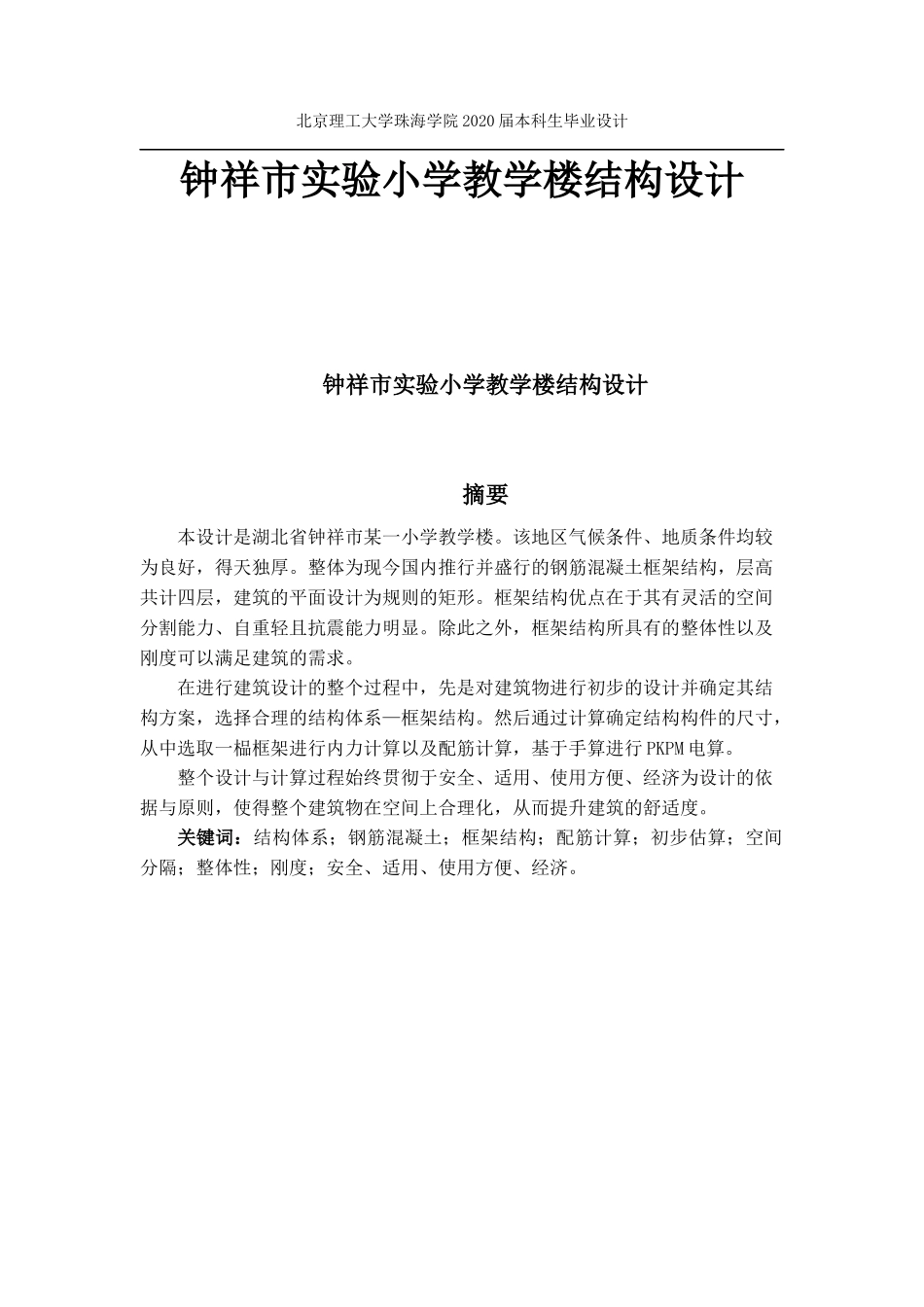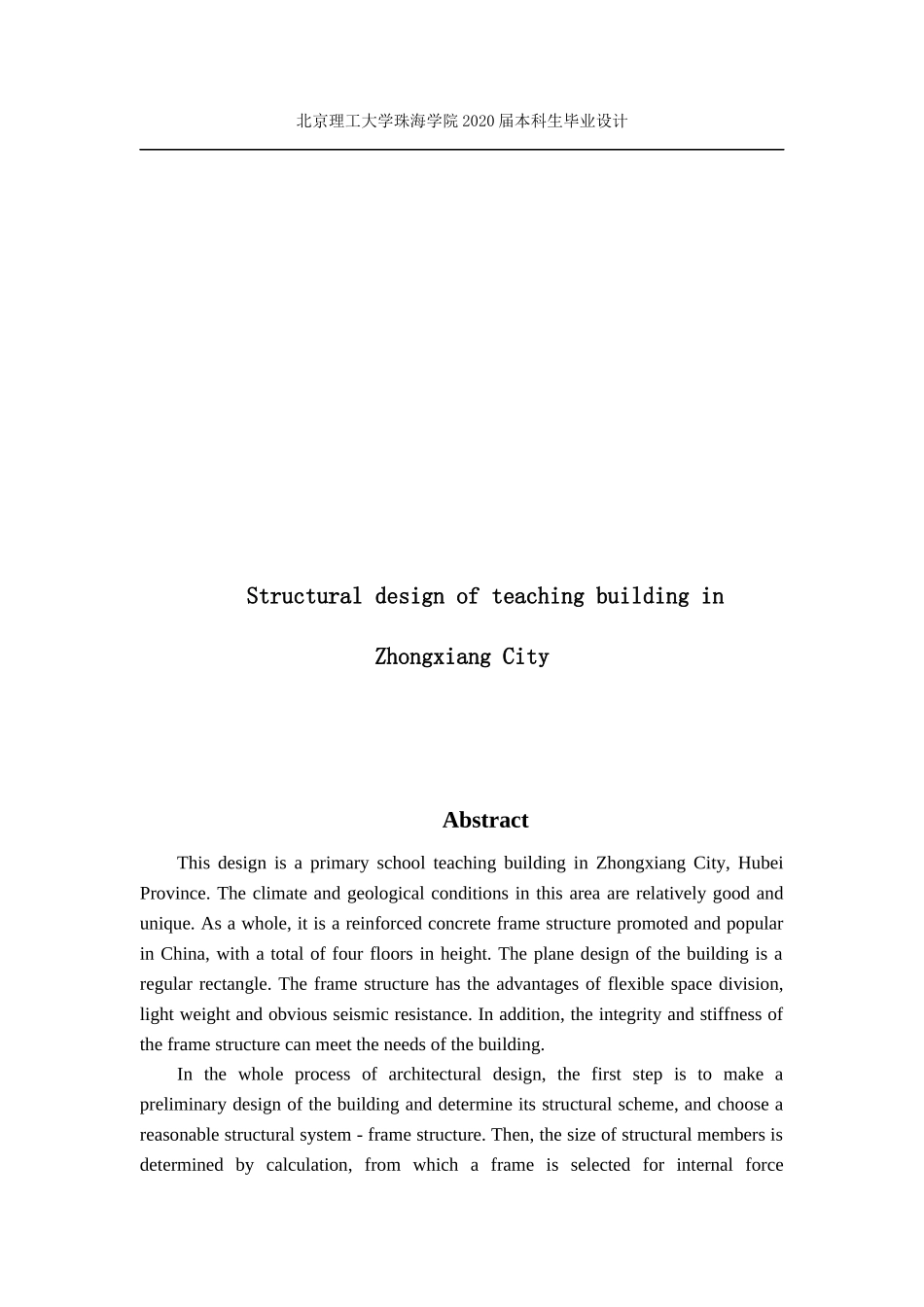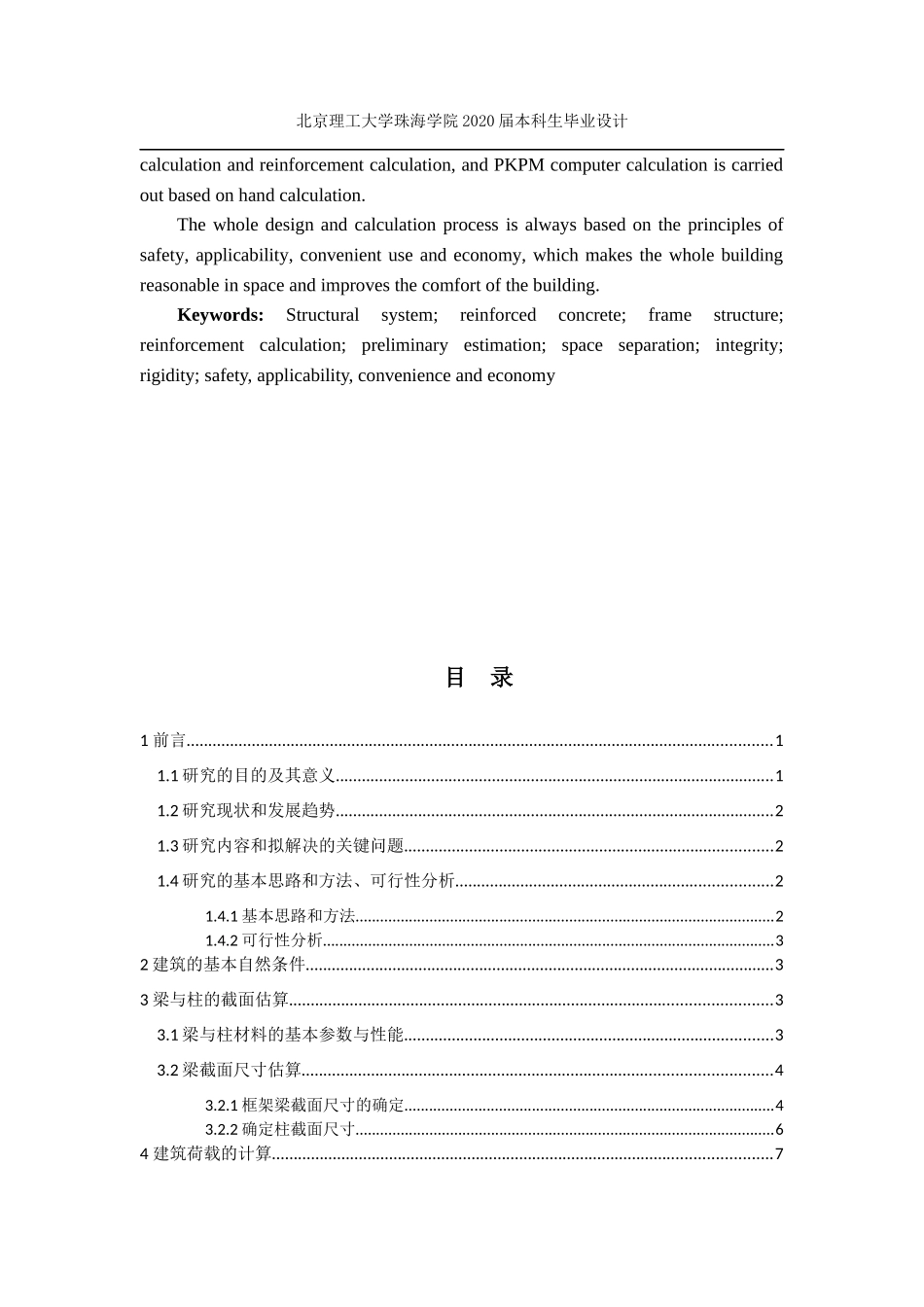北京理工大学珠海学院 2020 届本科生毕业设计钟祥市实验小学教学楼结构设计钟祥市实验小学教学楼结构设计摘要本设计是湖北省钟祥市某一小学教学楼。该地区气候条件、地质条件均较为良好,得天独厚。整体为现今国内推行并盛行的钢筋混凝土框架结构,层高共计四层,建筑的平面设计为规则的矩形。框架结构优点在于其有灵活的空间分割能力、自重轻且抗震能力明显。除此之外,框架结构所具有的整体性以及刚度可以满足建筑的需求。在进行建筑设计的整个过程中,先是对建筑物进行初步的设计并确定其结构方案,选择合理的结构体系—框架结构。然后通过计算确定结构构件的尺寸,从中选取一榀框架进行内力计算以及配筋计算,基于手算进行 PKPM 电算。整个设计与计算过程始终贯彻于安全、适用、使用方便、经济为设计的依据与原则,使得整个建筑物在空间上合理化,从而提升建筑的舒适度。关键词:结构体系;钢筋混凝土;框架结构;配筋计算;初步估算;空间分隔;整体性;刚度;安全、适用、使用方便、经济。北京理工大学珠海学院 2020 届本科生毕业设计Structural design of teaching building in Zhongxiang CityAbstractThis design is a primary school teaching building in Zhongxiang City, Hubei Province. The climate and geological conditions in this area are relatively good and unique. As a whole, it is a reinforced concrete frame structure promoted and popular in China, with a total of four floors in height. The plane design of the building is a regular rectangle. The frame structure has the advantages of flexible space division, light weight and obvious seismic resistance. In addition, the integrity and stiffness of the frame structure can meet the needs of the building.In the whole process of architectural design, the first step is to make a preliminary design of the building and determine its structural scheme, and choose a reasonable structural system - frame structure. Then, the size of structural members is determined by calculation, from which a frame is selected for internal force 北京理工大学珠...


