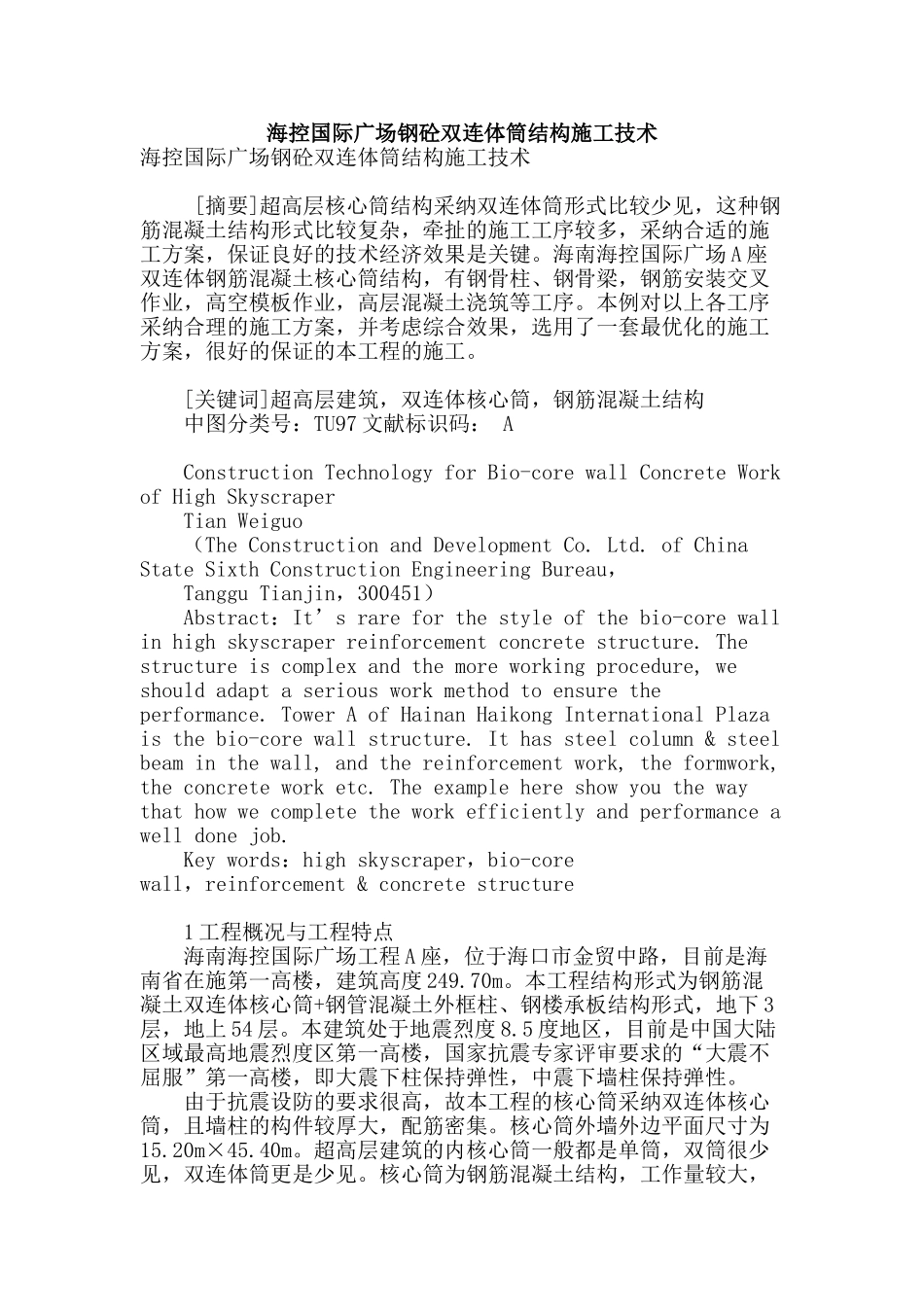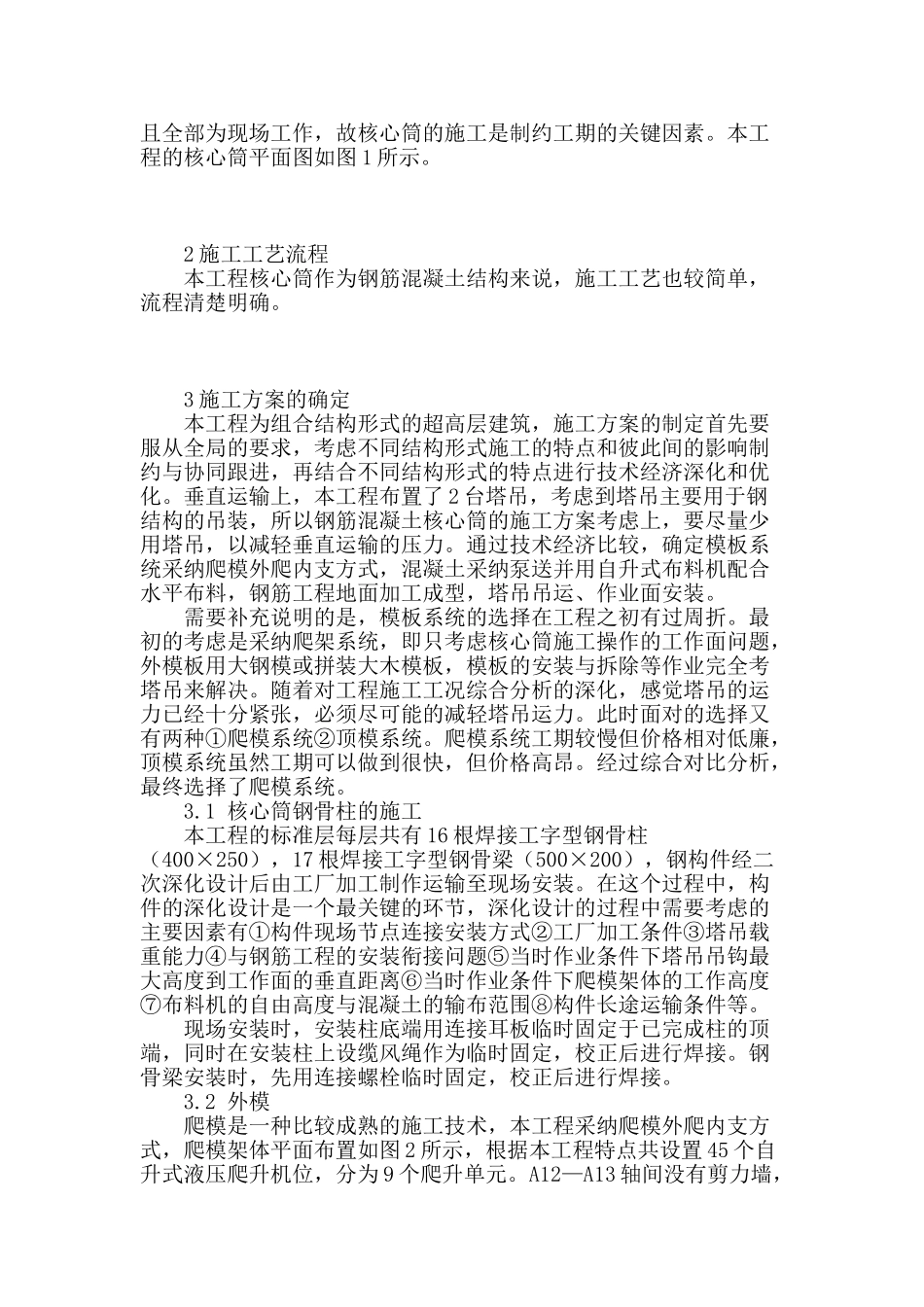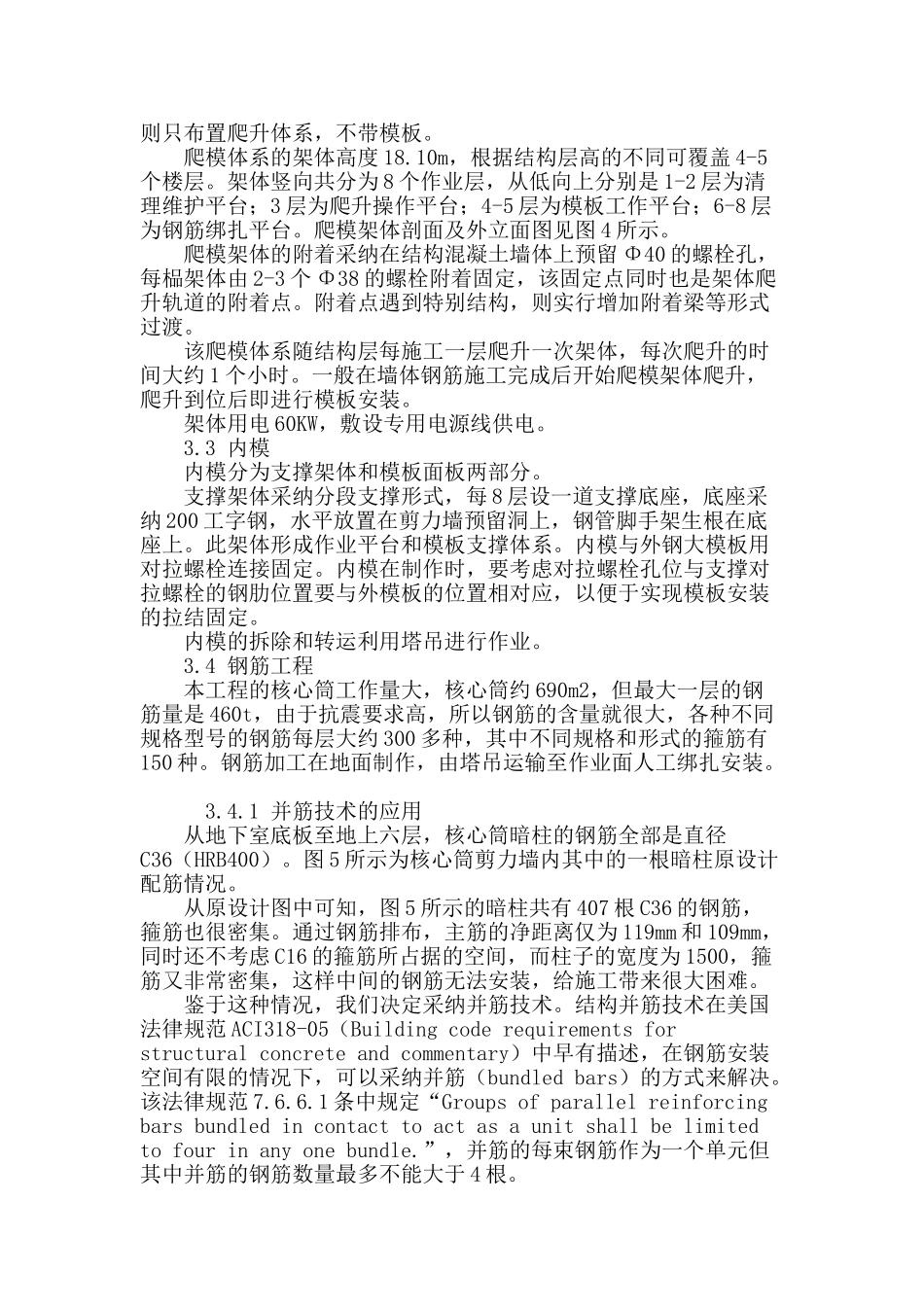海控国际广场钢砼双连体筒结构施工技术海控国际广场钢砼双连体筒结构施工技术 [摘要]超高层核心筒结构采纳双连体筒形式比较少见,这种钢筋混凝土结构形式比较复杂,牵扯的施工工序较多,采纳合适的施工方案,保证良好的技术经济效果是关键。海南海控国际广场 A 座双连体钢筋混凝土核心筒结构,有钢骨柱、钢骨梁,钢筋安装交叉作业,高空模板作业,高层混凝土浇筑等工序。本例对以上各工序采纳合理的施工方案,并考虑综合效果,选用了一套最优化的施工方案,很好的保证的本工程的施工。 [关键词]超高层建筑,双连体核心筒,钢筋混凝土结构 中图分类号:TU97 文献标识码: A Construction Technology for Bio-core wall Concrete Work of High Skyscraper Tian Weiguo (The Construction and Development Co. Ltd. of China State Sixth Construction Engineering Bureau, Tanggu Tianjin,300451) Abstract:It’s rare for the style of the bio-core wall in high skyscraper reinforcement concrete structure. The structure is complex and the more working procedure, we should adapt a serious work method to ensure the performance. Tower A of Hainan Haikong International Plaza is the bio-core wall structure. It has steel column & steel beam in the wall, and the reinforcement work, the formwork, the concrete work etc. The example here show you the way that how we complete the work efficiently and performance a well done job. Key words:high skyscraper,bio-core wall,reinforcement & concrete structure 1 工程概况与工程特点 海南海控国际广场工程 A 座,位于海口市金贸中路,目前是海南省在施第一高楼,建筑高度 249.70m。本工程结构形式为钢筋混凝土双连体核心筒+钢管混凝土外框柱、钢楼承板结构形式,地下 3层,地上 54 层。本建筑处于地震烈度 8.5 度地区,目前是中国大陆区域最高地震烈度区第一高楼,国家抗震专家评审要求的“大震不屈服”第一高楼,即大震下柱保持弹性,中震下墙柱保持弹性。 由于抗震设防的要求很高,故本工程的核心筒采纳双连体核心筒,且墙柱的构件较厚大,配筋密集。核心筒外墙外边平面尺寸为15.20m×45.40m。超高层建筑...


